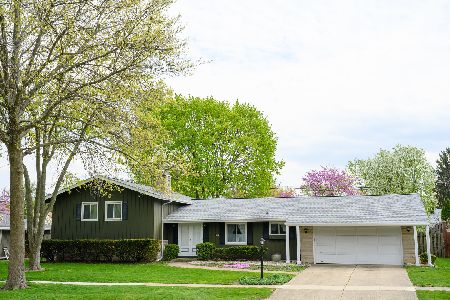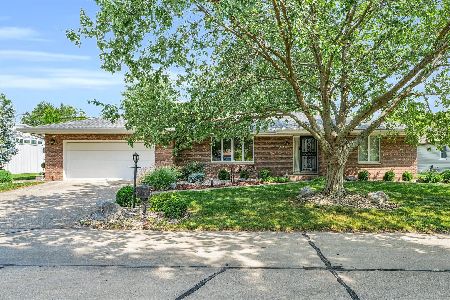709 Park Lane Drive, Champaign, Illinois 61820
$345,000
|
Sold
|
|
| Status: | Closed |
| Sqft: | 2,272 |
| Cost/Sqft: | $150 |
| Beds: | 4 |
| Baths: | 3 |
| Year Built: | 1970 |
| Property Taxes: | $5,472 |
| Days On Market: | 664 |
| Lot Size: | 0,00 |
Description
Welcome to this well maintained Windsor Park ranch home, featuring hardwood floor, skylights inside the house, and an in-ground pool in the backyard! All-bricked exterior walls house a large living room with cathedral ceiling and skylights, separated dining room, large fully applianced kitchen with natural skylight, family room with a limestone fireplace, master bedroom suite, 3 large additional bedrooms, and a large laundry room. Swim in your very own decked pool and enjoy summer fun! Recent updates include: new pool sand filter tank and pool pump (2018); new water heater (2020); new roof, skylight and motorized shades, hardwood flooring in two bedrooms, and pool liner/track (2022); new gas oven, dishwasher and washer (2022); new kitchen disposal (2023). Area benefits: lower county taxes, convenient location for shopping, dining, movie theater, and parks. This home has been pre-inspected and any highlighted items will be fixed by the sellers prior to closing. Prefer no inspection contingency.
Property Specifics
| Single Family | |
| — | |
| — | |
| 1970 | |
| — | |
| — | |
| No | |
| — |
| Champaign | |
| Windsor Park | |
| — / Not Applicable | |
| — | |
| — | |
| — | |
| 12018438 | |
| 032025104007 |
Nearby Schools
| NAME: | DISTRICT: | DISTANCE: | |
|---|---|---|---|
|
Grade School
Unit 4 Of Choice |
4 | — | |
|
Middle School
Champaign/middle Call Unit 4 351 |
4 | Not in DB | |
|
High School
Central High School |
4 | Not in DB | |
Property History
| DATE: | EVENT: | PRICE: | SOURCE: |
|---|---|---|---|
| 13 Jun, 2024 | Sold | $345,000 | MRED MLS |
| 15 Apr, 2024 | Under contract | $339,900 | MRED MLS |
| 11 Apr, 2024 | Listed for sale | $339,900 | MRED MLS |
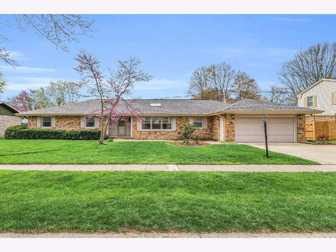
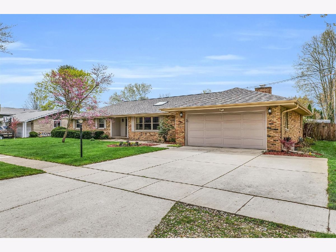
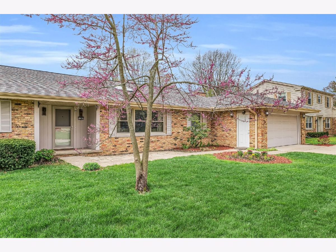
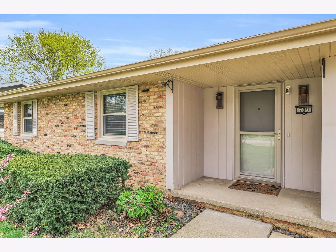
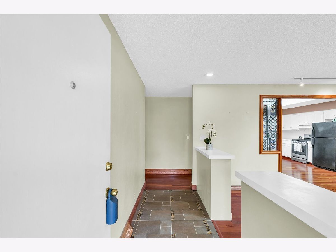
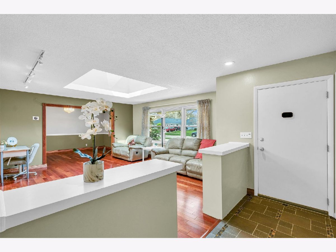
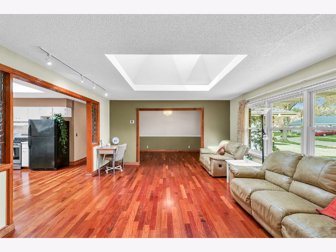
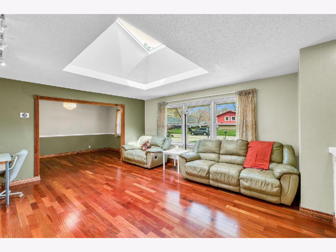
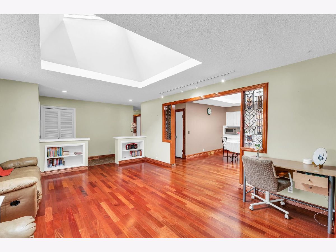
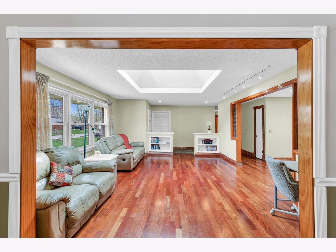
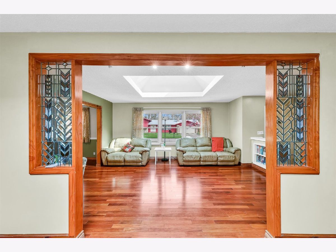
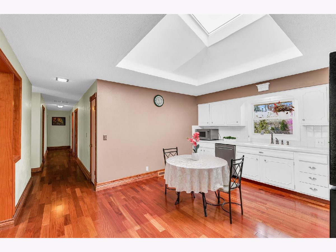
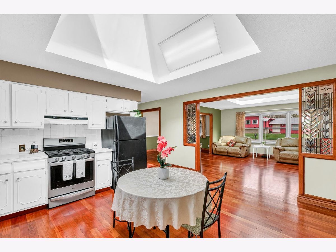
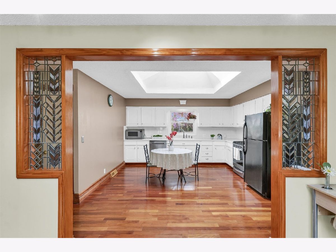
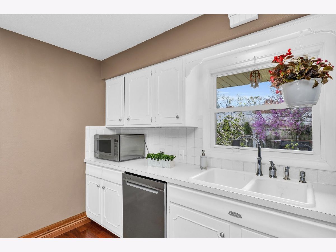
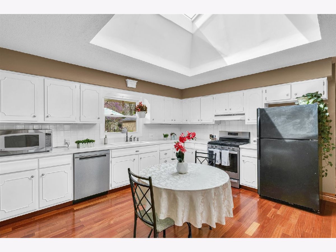
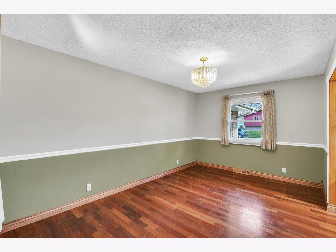
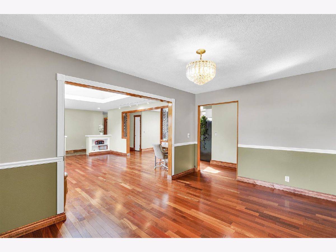
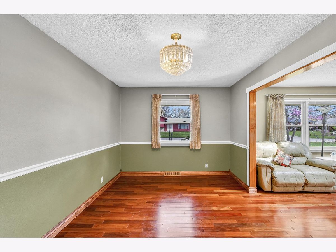
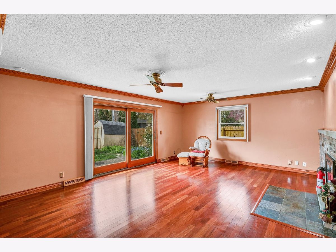
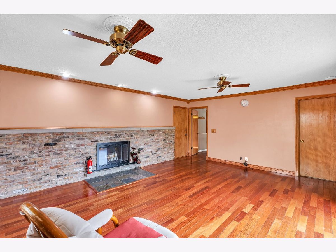
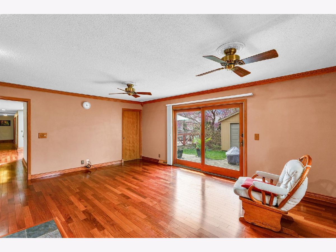
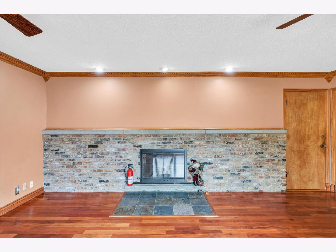
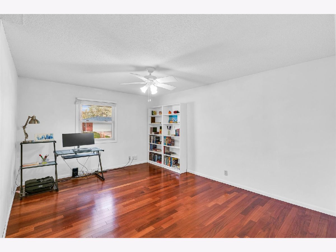
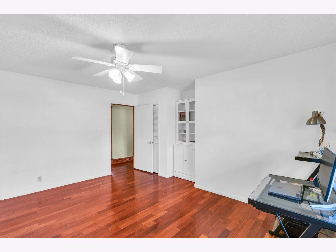
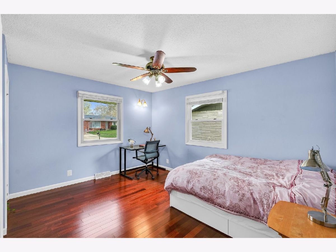
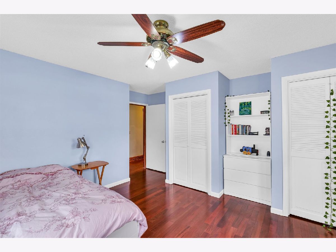
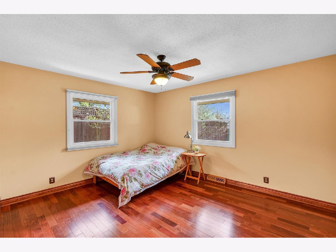
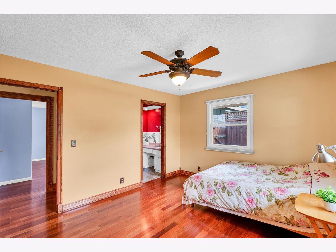
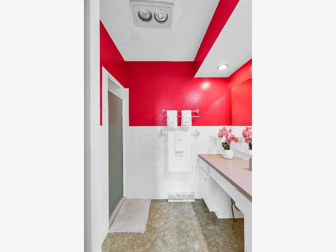
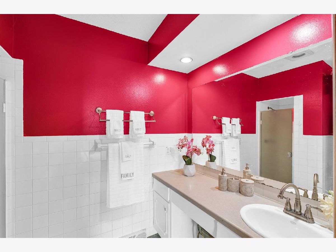
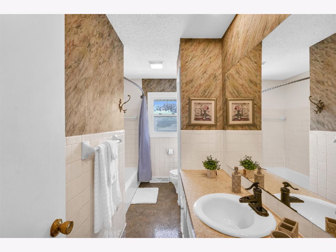
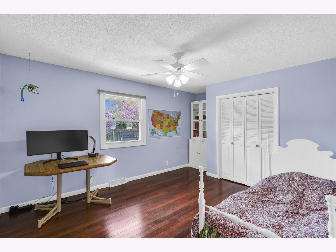
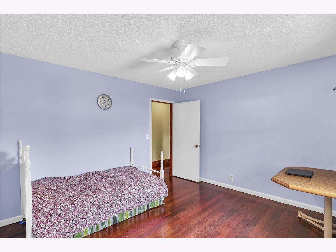
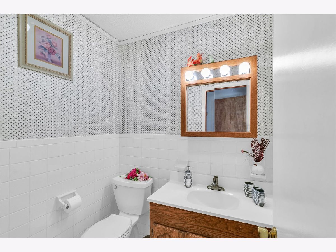
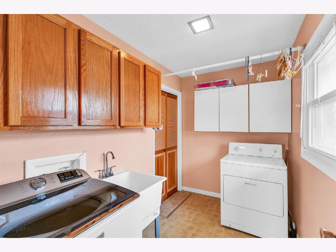
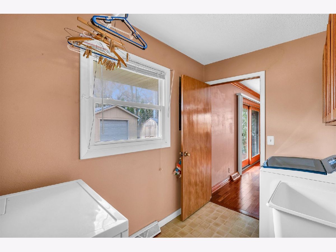
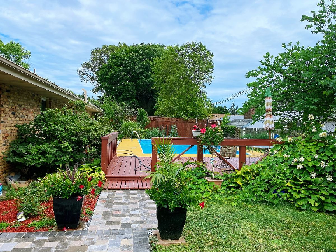
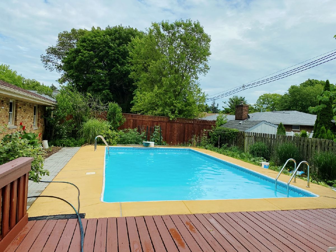
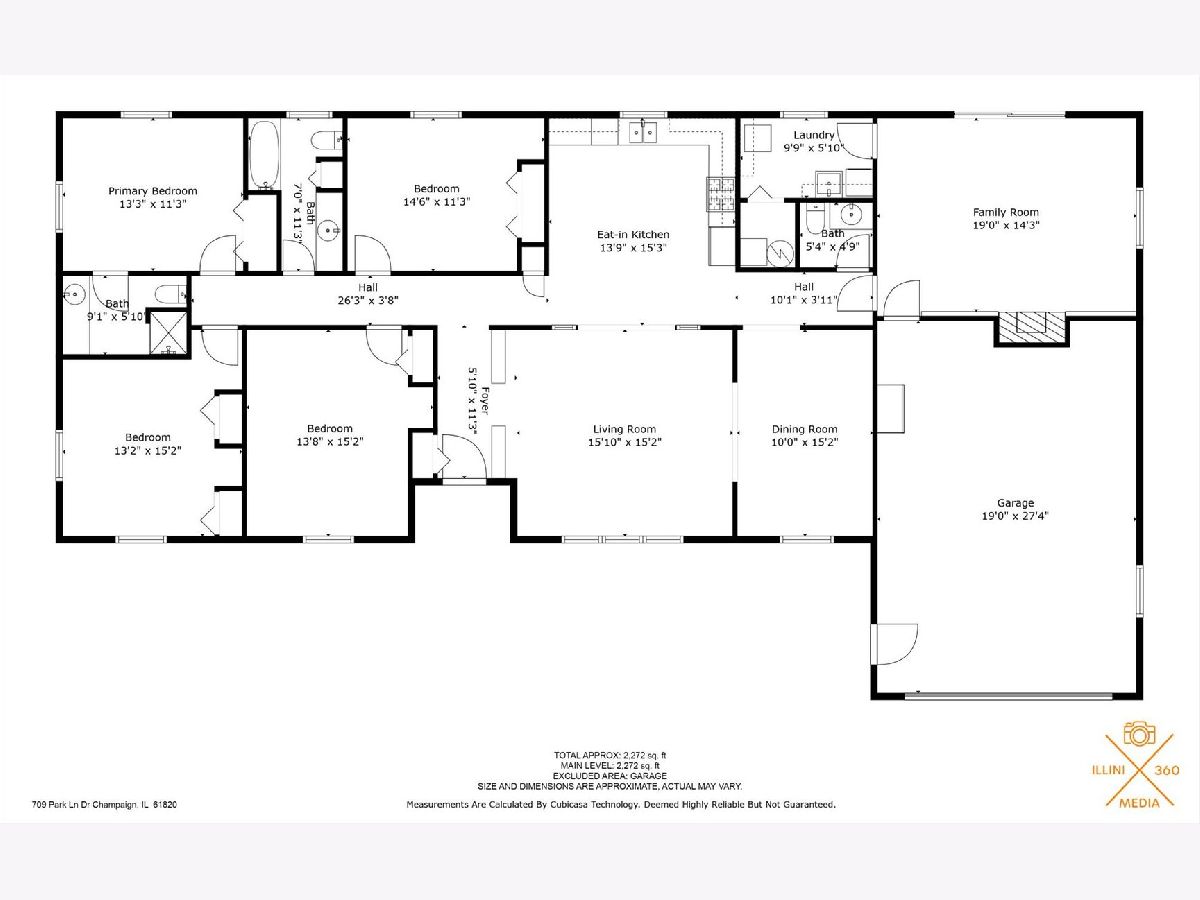
Room Specifics
Total Bedrooms: 4
Bedrooms Above Ground: 4
Bedrooms Below Ground: 0
Dimensions: —
Floor Type: —
Dimensions: —
Floor Type: —
Dimensions: —
Floor Type: —
Full Bathrooms: 3
Bathroom Amenities: —
Bathroom in Basement: —
Rooms: —
Basement Description: Crawl
Other Specifics
| 2 | |
| — | |
| Concrete | |
| — | |
| — | |
| 100X109 | |
| — | |
| — | |
| — | |
| — | |
| Not in DB | |
| — | |
| — | |
| — | |
| — |
Tax History
| Year | Property Taxes |
|---|---|
| 2024 | $5,472 |
Contact Agent
Nearby Sold Comparables
Contact Agent
Listing Provided By
KELLER WILLIAMS-TREC



