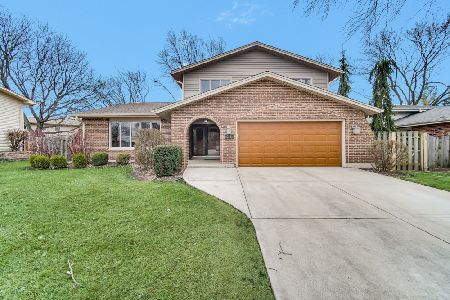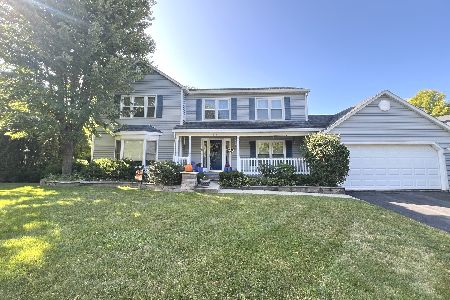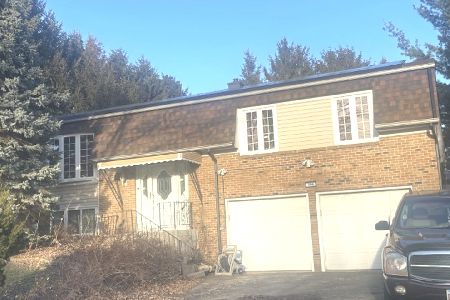709 Pinecrest Road, Bolingbrook, Illinois 60440
$309,900
|
Sold
|
|
| Status: | Closed |
| Sqft: | 2,050 |
| Cost/Sqft: | $151 |
| Beds: | 5 |
| Baths: | 3 |
| Year Built: | 1972 |
| Property Taxes: | $6,740 |
| Days On Market: | 1632 |
| Lot Size: | 0,19 |
Description
STUNNING home in Winston Woods Subdivision of Bolingbrook welcomes you in with lots of natural light. This huge T-Raised ranch offers 5 bedrooms, 3 full baths and tons of square footage. The upper level has a large L-Shaped living room and dining room, a large eat-in kitchen with lots of cabinets; the master bedroom has a walk in closet and remodeled full bath. Two more large bedrooms and updated main bath finish off the main floor. The lower level has a large family room with a woodburning fireplace that has had yearly cleanings and is perfect for cold winter nights. The lower level also features 2 more bedrooms, a 3rd full bath. The huge laundry room area has a washer/dryer, freezer and laundry tub plus a cabinet for folding clothes. Updates and upgrades have been made to this home such as most windows (all but the 4 in family room), entryway door, service door to garage, patio door, garage door and entryway floor, patio and fence; there's even a private deck off the kitchen. This great location is just minutes to I-355 & I-55 Expressways, the Promenade mall, parks & recreation and many restaurants. Don't wait - schedule your private tour today!
Property Specifics
| Single Family | |
| — | |
| — | |
| 1972 | |
| None | |
| ELMWOOD | |
| No | |
| 0.19 |
| Will | |
| Winston Woods | |
| — / Not Applicable | |
| None | |
| Lake Michigan | |
| Sewer-Storm | |
| 11215901 | |
| 1202022030670000 |
Nearby Schools
| NAME: | DISTRICT: | DISTANCE: | |
|---|---|---|---|
|
Grade School
Wood View Elementary School |
365U | — | |
|
Middle School
Brooks Middle School |
365U | Not in DB | |
|
High School
Bolingbrook High School |
365U | Not in DB | |
Property History
| DATE: | EVENT: | PRICE: | SOURCE: |
|---|---|---|---|
| 26 Oct, 2021 | Sold | $309,900 | MRED MLS |
| 12 Sep, 2021 | Under contract | $309,900 | MRED MLS |
| 10 Sep, 2021 | Listed for sale | $309,900 | MRED MLS |





























Room Specifics
Total Bedrooms: 5
Bedrooms Above Ground: 5
Bedrooms Below Ground: 0
Dimensions: —
Floor Type: Carpet
Dimensions: —
Floor Type: Carpet
Dimensions: —
Floor Type: Carpet
Dimensions: —
Floor Type: —
Full Bathrooms: 3
Bathroom Amenities: —
Bathroom in Basement: 0
Rooms: Bedroom 5
Basement Description: None
Other Specifics
| 2 | |
| Concrete Perimeter | |
| Asphalt | |
| Patio, Storms/Screens | |
| Fenced Yard,Wood Fence | |
| 88 X 78 X 115 X 22 X 62 | |
| — | |
| Full | |
| — | |
| Range, Dishwasher, Refrigerator, Freezer, Washer, Dryer, Disposal, Range Hood, Other | |
| Not in DB | |
| Curbs, Sidewalks, Street Lights, Street Paved | |
| — | |
| — | |
| Wood Burning |
Tax History
| Year | Property Taxes |
|---|---|
| 2021 | $6,740 |
Contact Agent
Nearby Similar Homes
Nearby Sold Comparables
Contact Agent
Listing Provided By
RE/MAX Action










