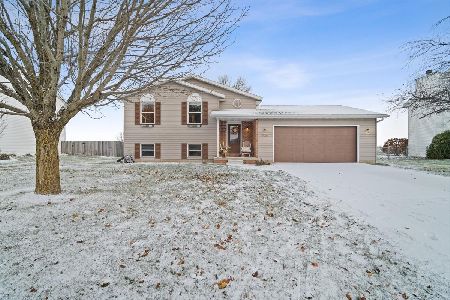709 Platt Way, Hudson, Illinois 61748
$189,000
|
Sold
|
|
| Status: | Closed |
| Sqft: | 2,097 |
| Cost/Sqft: | $95 |
| Beds: | 4 |
| Baths: | 3 |
| Year Built: | 1996 |
| Property Taxes: | $4,826 |
| Days On Market: | 4206 |
| Lot Size: | 0,35 |
Description
Romantic & warm floor plan. First floor family room with fireplace, seperate dining and living room with french doors, and wood floors. Corian counters in the eat in kitchen with pantry & door leading to sunrise bright private backyard, with mature trees, fenced, and fun fire-pit flare. Large master suite with walk in closet, jetted tub, with seperate shower and so convenient main level utility room. Finished recreation room in lower level with egress window. Over-sized garage. Family friendly small town.
Property Specifics
| Single Family | |
| — | |
| Traditional | |
| 1996 | |
| Full | |
| — | |
| No | |
| 0.35 |
| Mc Lean | |
| Hudson | |
| — / Not Applicable | |
| — | |
| Public | |
| Septic-Private | |
| 10180233 | |
| 0722155005 |
Nearby Schools
| NAME: | DISTRICT: | DISTANCE: | |
|---|---|---|---|
|
Grade School
Hudson Elementary |
5 | — | |
|
Middle School
Kingsley Jr High |
5 | Not in DB | |
|
High School
Normal Community West High Schoo |
5 | Not in DB | |
Property History
| DATE: | EVENT: | PRICE: | SOURCE: |
|---|---|---|---|
| 11 Mar, 2009 | Sold | $205,000 | MRED MLS |
| 1 Feb, 2009 | Under contract | $214,900 | MRED MLS |
| 10 Jul, 2008 | Listed for sale | $227,500 | MRED MLS |
| 26 Sep, 2014 | Sold | $189,000 | MRED MLS |
| 10 Aug, 2014 | Under contract | $199,900 | MRED MLS |
| 13 Jul, 2014 | Listed for sale | $213,900 | MRED MLS |
Room Specifics
Total Bedrooms: 4
Bedrooms Above Ground: 4
Bedrooms Below Ground: 0
Dimensions: —
Floor Type: Carpet
Dimensions: —
Floor Type: Carpet
Dimensions: —
Floor Type: Carpet
Full Bathrooms: 3
Bathroom Amenities: Whirlpool
Bathroom in Basement: —
Rooms: Family Room,Foyer
Basement Description: Partially Finished,Bathroom Rough-In
Other Specifics
| 2 | |
| — | |
| — | |
| Patio, Porch | |
| Mature Trees,Landscaped | |
| 88 X 171 | |
| Pull Down Stair | |
| Full | |
| Walk-In Closet(s) | |
| Dishwasher, Refrigerator, Range, Washer, Dryer, Microwave | |
| Not in DB | |
| — | |
| — | |
| — | |
| Gas Log, Attached Fireplace Doors/Screen |
Tax History
| Year | Property Taxes |
|---|---|
| 2009 | $4,075 |
| 2014 | $4,826 |
Contact Agent
Nearby Similar Homes
Nearby Sold Comparables
Contact Agent
Listing Provided By
Coldwell Banker The Real Estate Group





