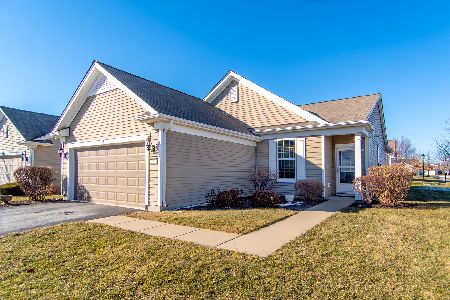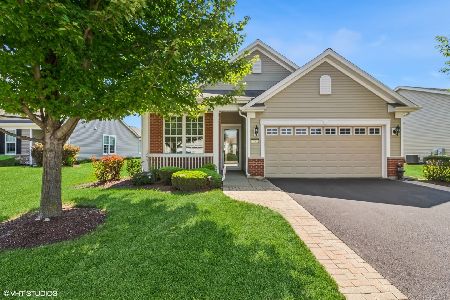709 Prairie Drive, Shorewood, Illinois 60404
$235,000
|
Sold
|
|
| Status: | Closed |
| Sqft: | 1,312 |
| Cost/Sqft: | $183 |
| Beds: | 2 |
| Baths: | 2 |
| Year Built: | 2012 |
| Property Taxes: | $4,140 |
| Days On Market: | 2617 |
| Lot Size: | 0,15 |
Description
This pristine ranch home located in highly sought after Shorewood Glen shows like a model. Professionally decorated, this one will not disappoint. The home features 2 bedrooms, 2 full bathrooms, spacious kitchen, living and dining rooms and a laundry/mud room. The kitchen offers beautiful maple cabinetry, and closet pantry, along with "like new" appliances and an eye-catching back splash. The master suite offers a large walk-in closet with a closet organizer and safe. The master bath includes a double sink vanity with Corian counter top and walk-in shower. The very functional laundry/mud room is right as you walk in from the garage. The garage floor has an epoxy finish along with cabinets to keep you organized. The patio has a Pergola covering and the back yard is tastefully landscaped. This is a 55+ gated community with clubhouse, indoor and outdoor pools, exercise room, tennis courts, walking paths, planned activities and so much more. Come take a look at this "like new" ranch home.
Property Specifics
| Single Family | |
| — | |
| — | |
| 2012 | |
| — | |
| — | |
| No | |
| 0.15 |
| Will | |
| — | |
| 209 / Monthly | |
| — | |
| — | |
| — | |
| 10141236 | |
| 0506173140100000 |
Nearby Schools
| NAME: | DISTRICT: | DISTANCE: | |
|---|---|---|---|
|
Grade School
Walnut Trails |
201 | — | |
|
High School
Minooka Community High School |
111 | Not in DB | |
Property History
| DATE: | EVENT: | PRICE: | SOURCE: |
|---|---|---|---|
| 28 Dec, 2018 | Sold | $235,000 | MRED MLS |
| 9 Dec, 2018 | Under contract | $239,900 | MRED MLS |
| 19 Nov, 2018 | Listed for sale | $239,900 | MRED MLS |
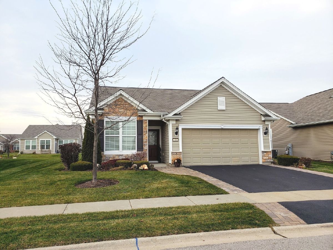
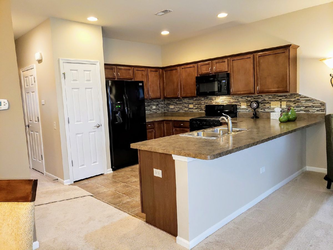
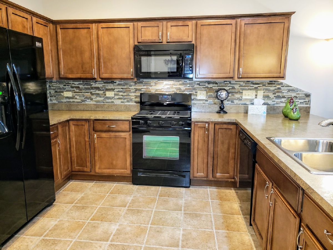
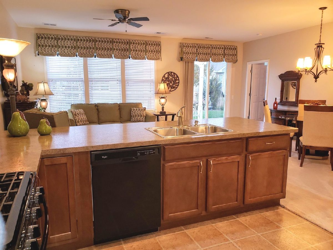
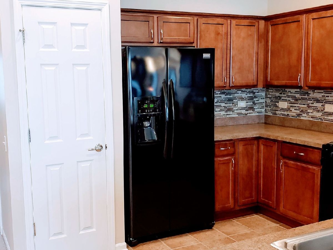
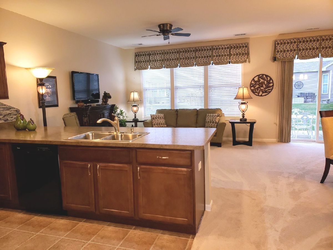
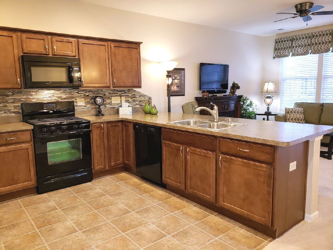
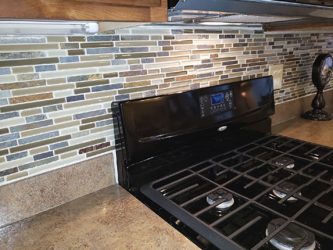
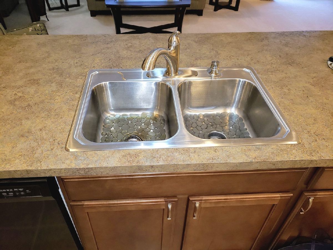
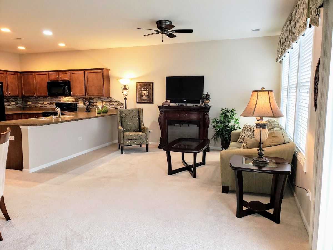
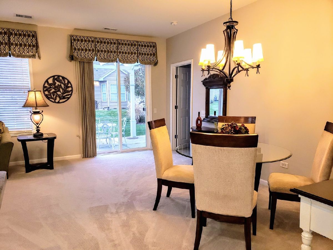
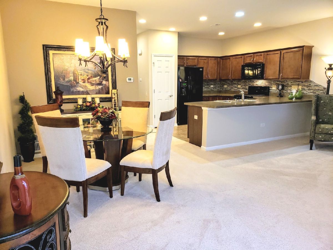
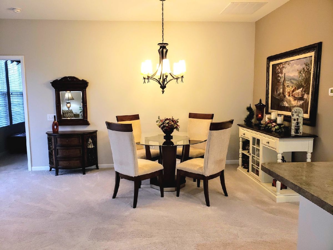
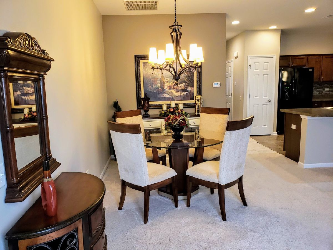
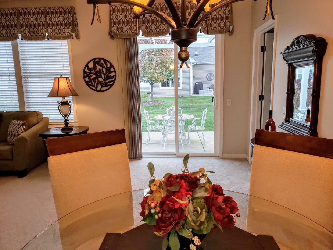
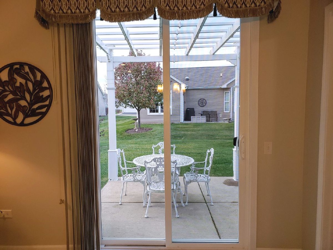
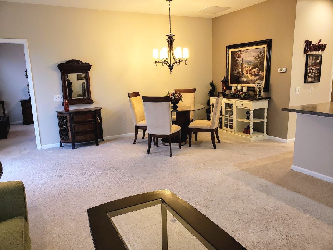
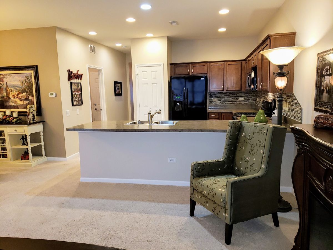
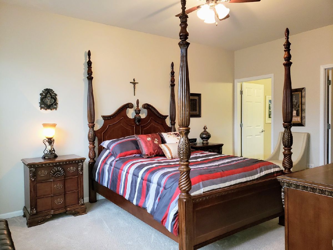
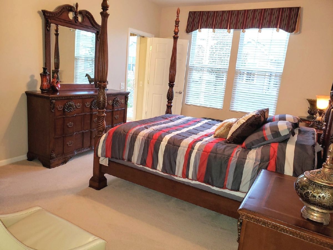
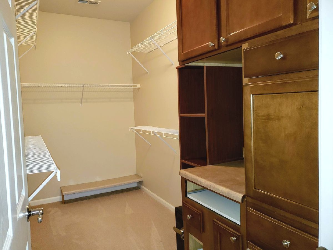
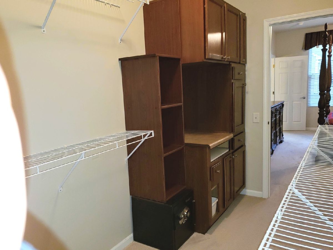
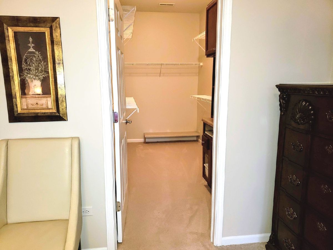
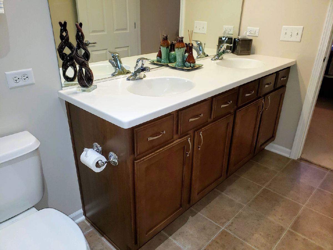
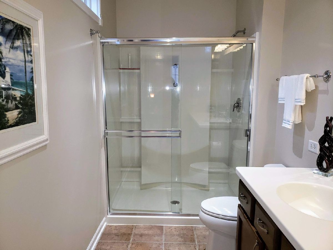
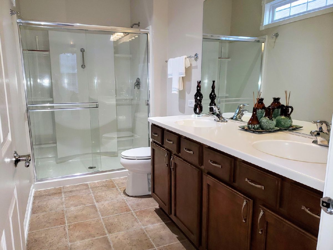
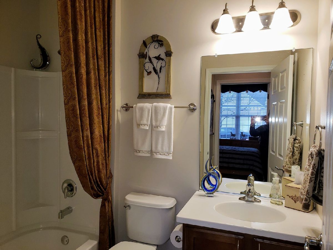
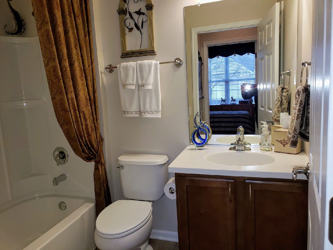
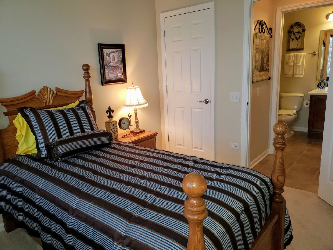
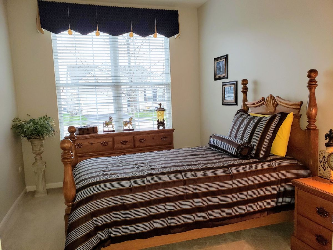
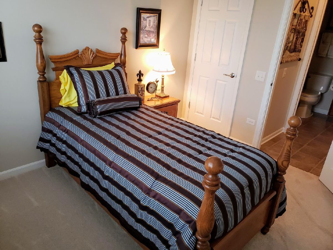
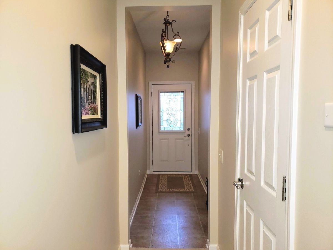
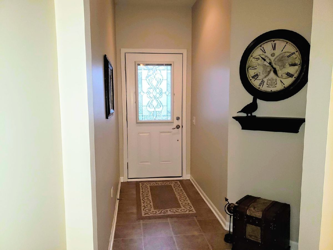
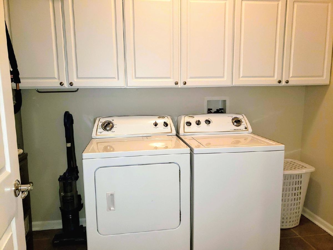
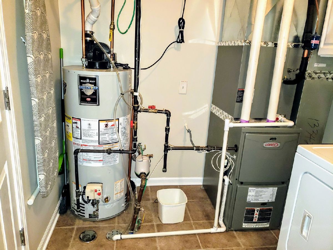
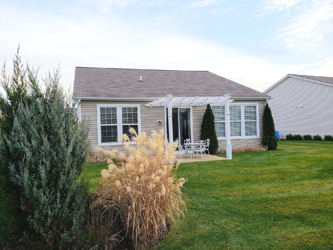
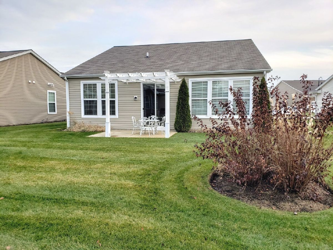
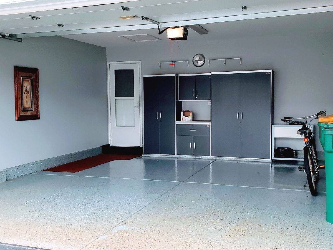
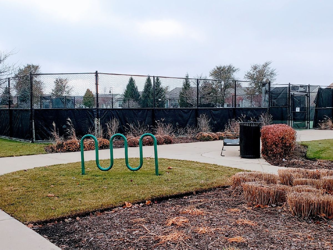
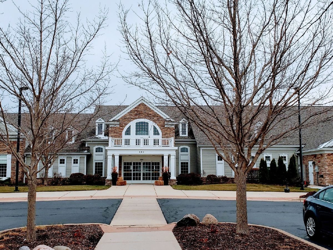
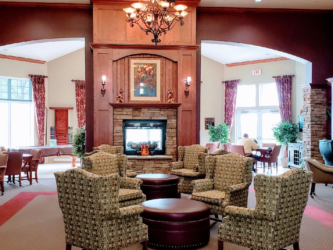
Room Specifics
Total Bedrooms: 2
Bedrooms Above Ground: 2
Bedrooms Below Ground: 0
Dimensions: —
Floor Type: —
Full Bathrooms: 2
Bathroom Amenities: —
Bathroom in Basement: 0
Rooms: —
Basement Description: Slab
Other Specifics
| 2 | |
| — | |
| Asphalt | |
| — | |
| — | |
| 53X109X71X111 | |
| — | |
| — | |
| — | |
| — | |
| Not in DB | |
| — | |
| — | |
| — | |
| — |
Tax History
| Year | Property Taxes |
|---|---|
| 2018 | $4,140 |
Contact Agent
Nearby Similar Homes
Nearby Sold Comparables
Contact Agent
Listing Provided By
RE/MAX Ultimate Professionals





