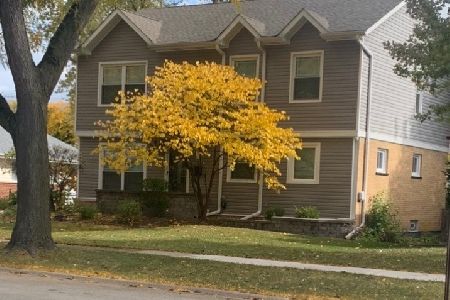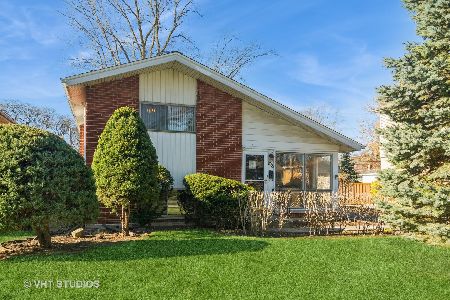709 Prospect Manor Avenue, Mount Prospect, Illinois 60056
$282,000
|
Sold
|
|
| Status: | Closed |
| Sqft: | 1,064 |
| Cost/Sqft: | $274 |
| Beds: | 3 |
| Baths: | 2 |
| Year Built: | 1959 |
| Property Taxes: | $1,348 |
| Days On Market: | 2087 |
| Lot Size: | 0,17 |
Description
This well-maintained home is filled with natural light and delivers an open floor plan making it perfect for entertaining with the vaulted ceiling, great room flowing into the kitchen. Hardwood floors throughout the 1st & 2nd levels (including under 3rd bedroom carpet). Upstairs offers 3 spacious bedrooms and a full bath. The lower level has a remodeled half bath with tile floor and a versatile space that can be used as a family room or convert into a fourth bedroom. Updated windows, siding, paint, & furnace. Move-in ready. The mostly fenced in backyard boasts beautiful, mature landscaping and tranquility. Two car detached garage. This home sits in a great location; close to parks, schools, the Metra, & downtown Mt. Prospect shopping. Enjoy neighborhood gems; Red Barn Restaurant, Honey Biscuit, TTOWA, Big Ange's Eatery, Mitsuwa Marketplace, Campannari's Ice Cream, or catch a movie at Randhurst.
Property Specifics
| Single Family | |
| — | |
| — | |
| 1959 | |
| Full | |
| — | |
| No | |
| 0.17 |
| Cook | |
| — | |
| 0 / Not Applicable | |
| None | |
| Lake Michigan | |
| Public Sewer | |
| 10702595 | |
| 03341020140000 |
Nearby Schools
| NAME: | DISTRICT: | DISTANCE: | |
|---|---|---|---|
|
Grade School
Fairview Elementary School |
57 | — | |
|
Middle School
Lincoln Junior High School |
57 | Not in DB | |
|
High School
Prospect High School |
214 | Not in DB | |
Property History
| DATE: | EVENT: | PRICE: | SOURCE: |
|---|---|---|---|
| 6 Jul, 2020 | Sold | $282,000 | MRED MLS |
| 31 May, 2020 | Under contract | $292,000 | MRED MLS |
| — | Last price change | $297,000 | MRED MLS |
| 1 May, 2020 | Listed for sale | $297,000 | MRED MLS |
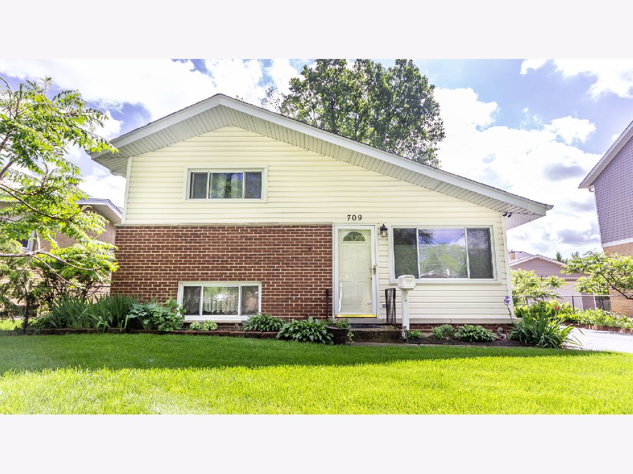
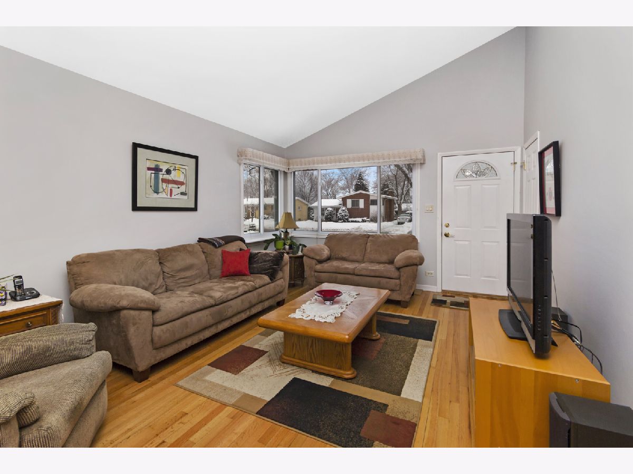
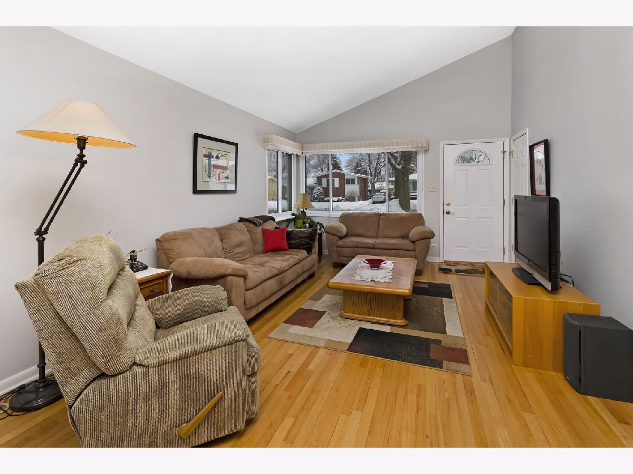
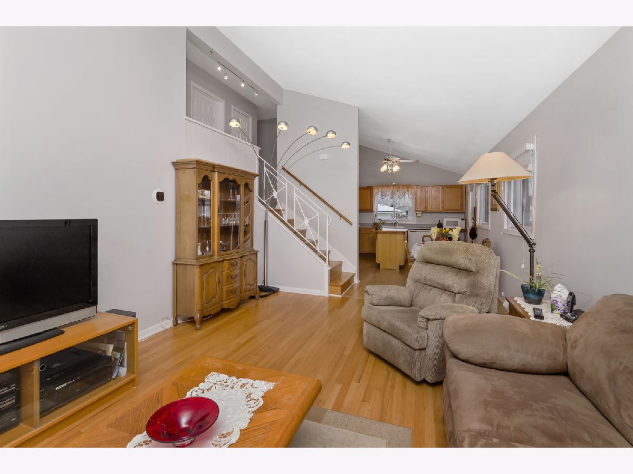
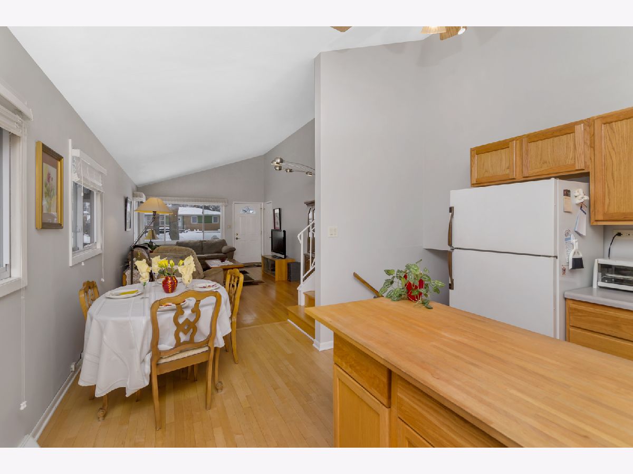
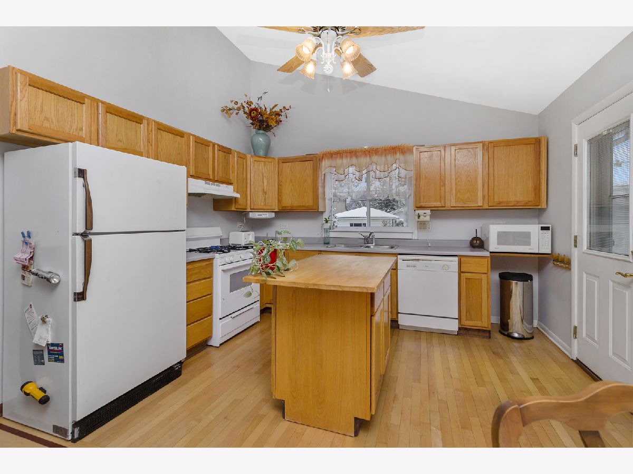
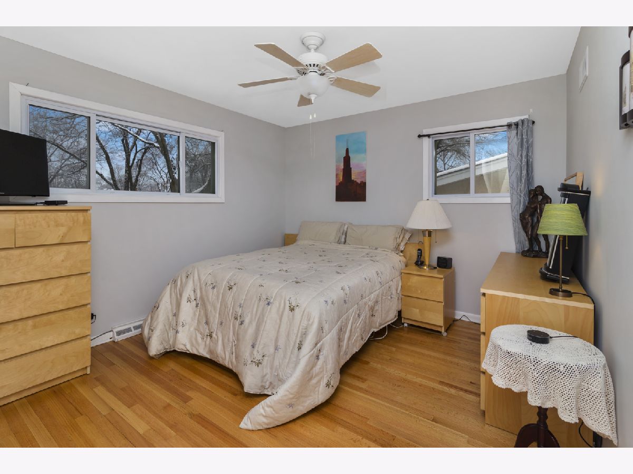
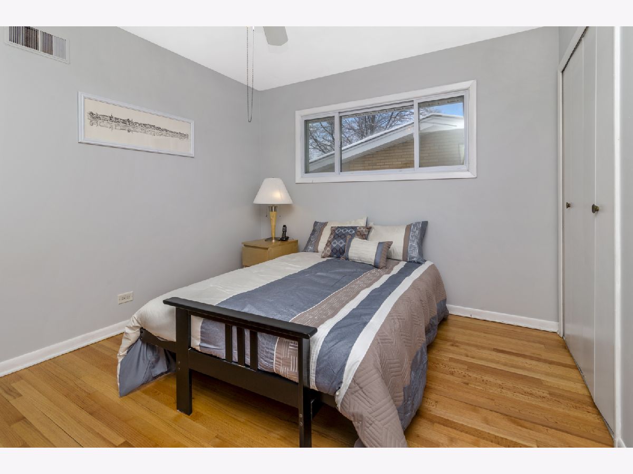
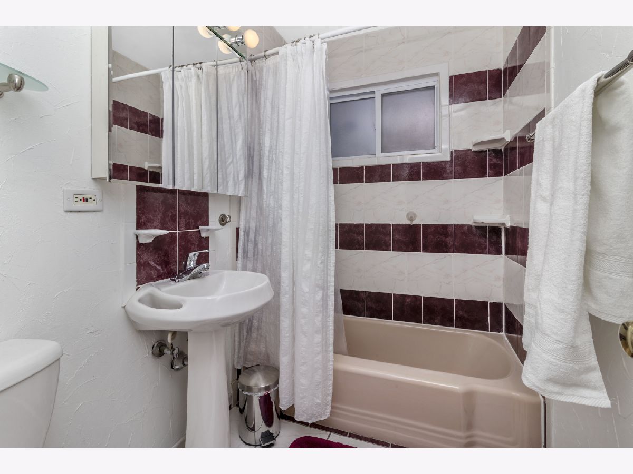
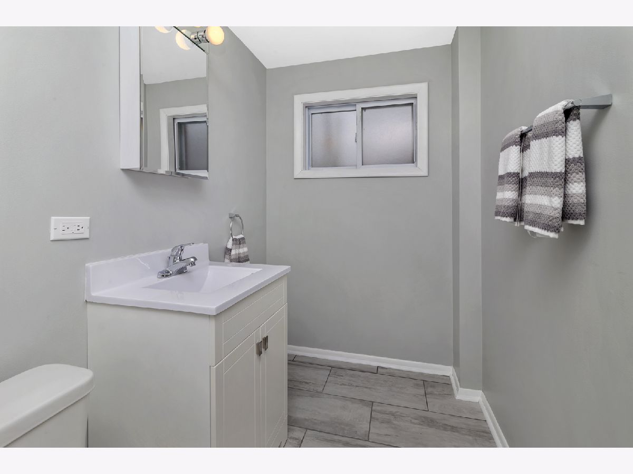
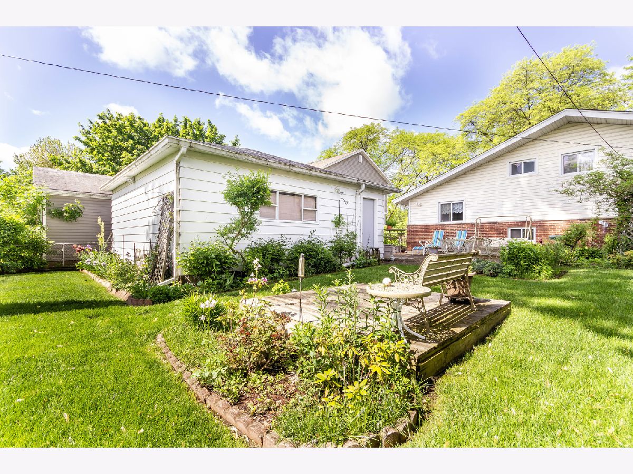
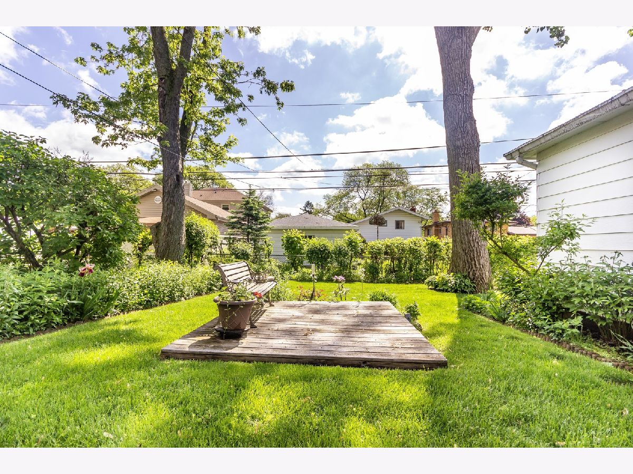
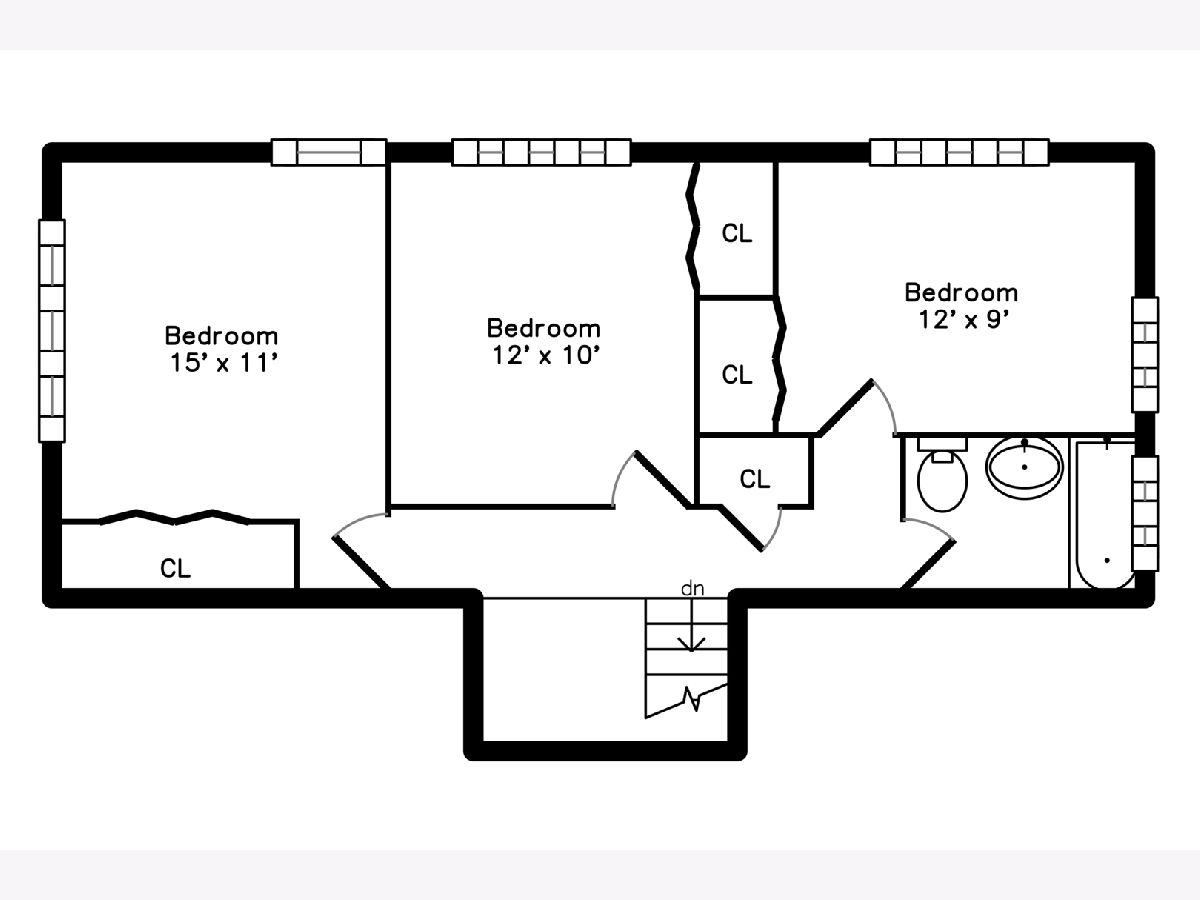
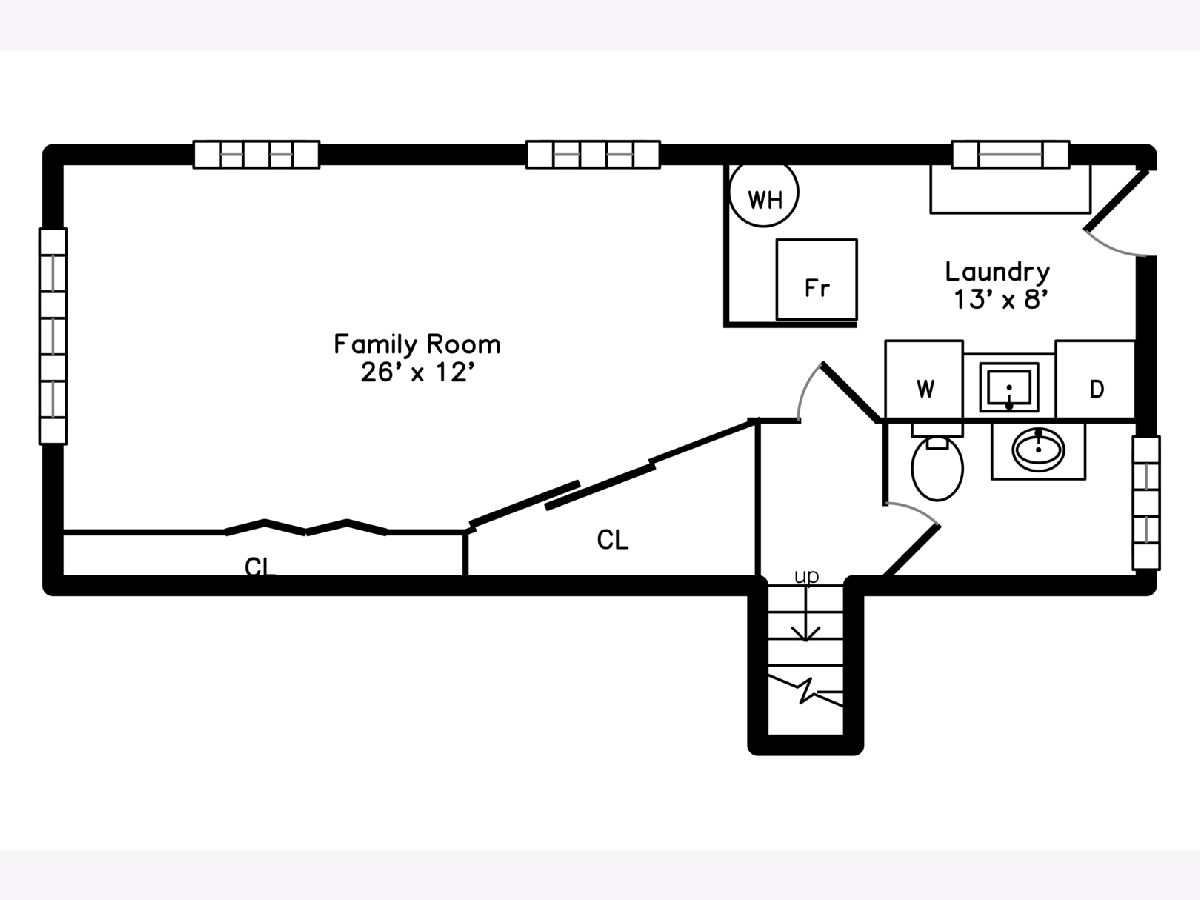
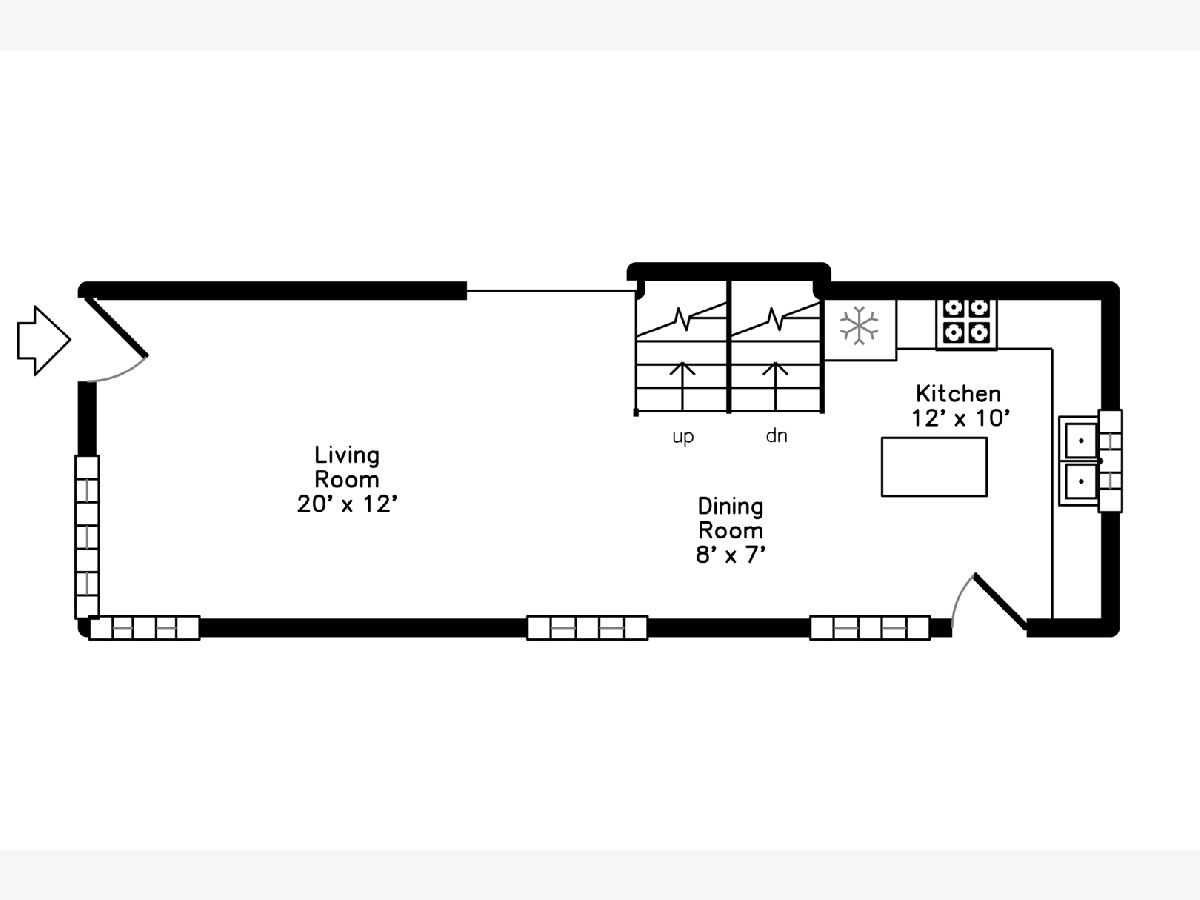
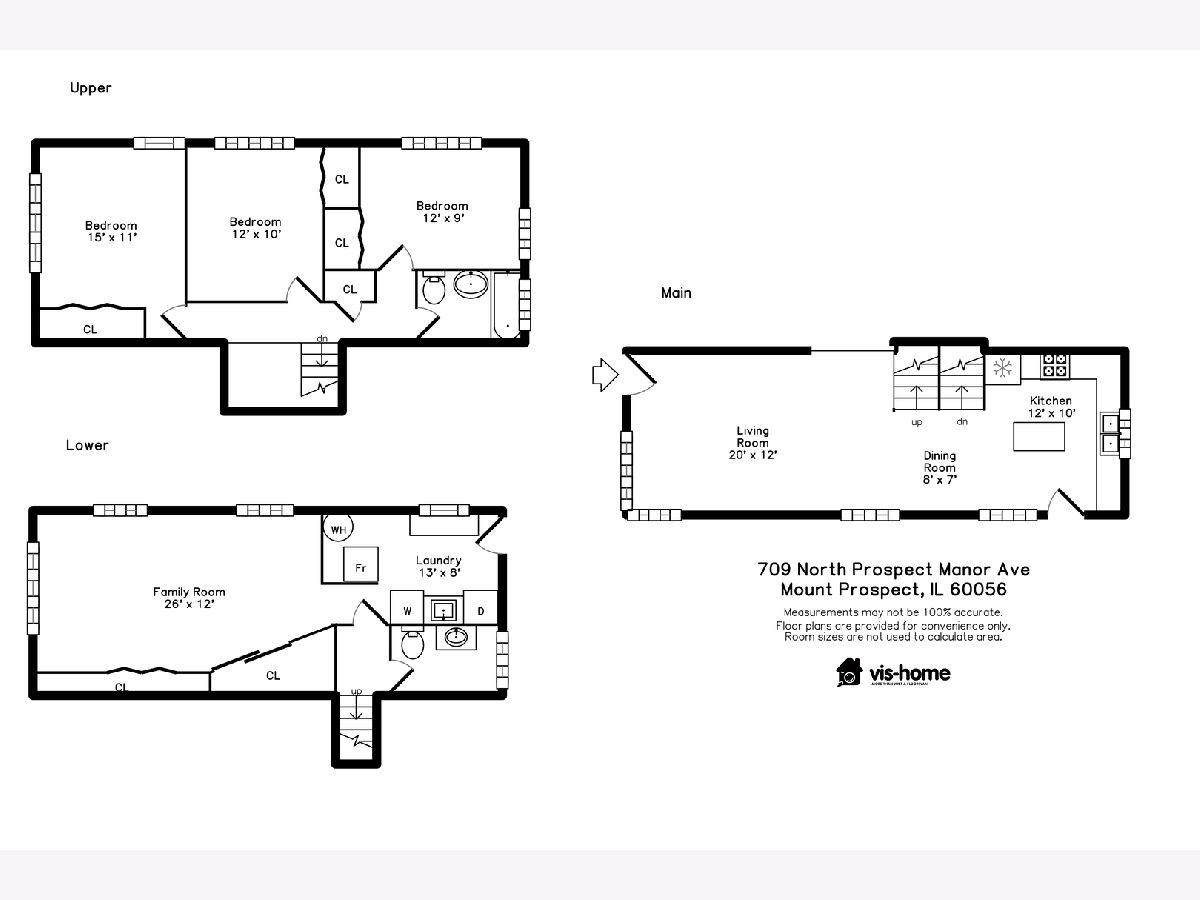
Room Specifics
Total Bedrooms: 3
Bedrooms Above Ground: 3
Bedrooms Below Ground: 0
Dimensions: —
Floor Type: Carpet
Dimensions: —
Floor Type: Hardwood
Full Bathrooms: 2
Bathroom Amenities: —
Bathroom in Basement: 1
Rooms: Family Room
Basement Description: Partially Finished
Other Specifics
| 2 | |
| — | |
| Asphalt | |
| — | |
| — | |
| 52X136 | |
| — | |
| None | |
| — | |
| Range, Microwave, Dishwasher, Refrigerator, Washer, Dryer, Disposal | |
| Not in DB | |
| — | |
| — | |
| — | |
| — |
Tax History
| Year | Property Taxes |
|---|---|
| 2020 | $1,348 |
Contact Agent
Nearby Similar Homes
Nearby Sold Comparables
Contact Agent
Listing Provided By
@properties





