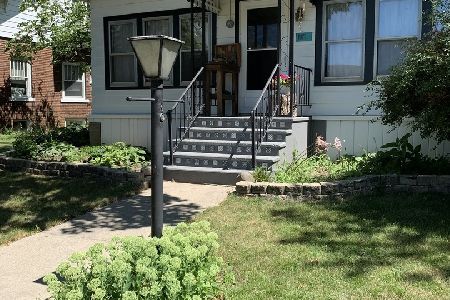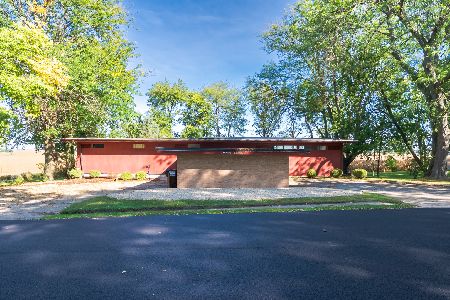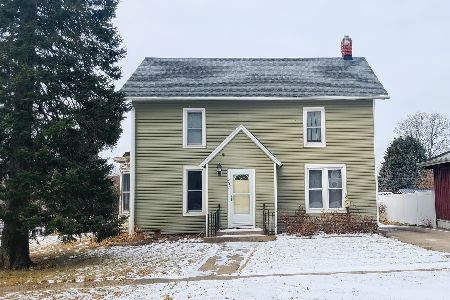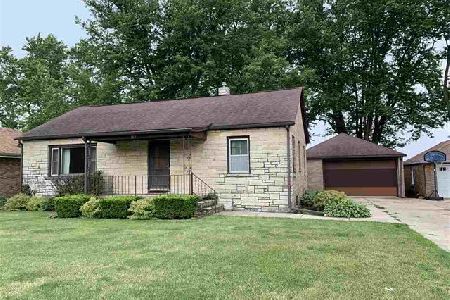709 Richardson Avenue, Ashton, Illinois 61006
$122,000
|
Sold
|
|
| Status: | Closed |
| Sqft: | 1,680 |
| Cost/Sqft: | $76 |
| Beds: | 3 |
| Baths: | 2 |
| Year Built: | 1918 |
| Property Taxes: | $2,468 |
| Days On Market: | 2356 |
| Lot Size: | 0,00 |
Description
Very nice home in Ashton 3 Bedroom, 1 1/2 Baths, very large 2 story garage with loft. Small Town Living with an elegant entrance on the front porch with steel paned windows & new hardwood. Enter through the original ornate front door & see original hardwoods in a 15x26 living room with an open staircase. Walk through the living room thru a hallway past the new 1/2 bath and then the beautiful kitchen all remodeled with new soft close dark oak tall cupboards with all the extras and beautiful stone countertops. Included are the stainless steel 5 burner stove, with matching refrigerator, dishwasher,& microwave. Bring the groceries into the glassed back porch off the kitchen. If entertaining go through the living room to the beautiful dining room with matching hardwood floors. Updated upstairs bath with his/hers sinks. Enclosed balcony 2nd Floor. Includes wooden fenced in area that overlooks the garden, 2 story garage with a loft & green house on the side or see the farmers cornfield that is just over the fence. You have 10' of grapevines ,blueberry & numerous berry bushes.
Property Specifics
| Single Family | |
| — | |
| — | |
| 1918 | |
| Full | |
| — | |
| No | |
| — |
| Lee | |
| — | |
| — / Not Applicable | |
| None | |
| Public | |
| Public Sewer | |
| 10497713 | |
| 03042827601100 |
Property History
| DATE: | EVENT: | PRICE: | SOURCE: |
|---|---|---|---|
| 30 Apr, 2012 | Sold | $84,500 | MRED MLS |
| 29 Mar, 2012 | Under contract | $92,500 | MRED MLS |
| — | Last price change | $99,900 | MRED MLS |
| 24 Aug, 2011 | Listed for sale | $115,000 | MRED MLS |
| 20 Dec, 2019 | Sold | $122,000 | MRED MLS |
| 19 Nov, 2019 | Under contract | $128,500 | MRED MLS |
| — | Last price change | $132,000 | MRED MLS |
| 25 Aug, 2019 | Listed for sale | $132,000 | MRED MLS |
Room Specifics
Total Bedrooms: 3
Bedrooms Above Ground: 3
Bedrooms Below Ground: 0
Dimensions: —
Floor Type: Carpet
Dimensions: —
Floor Type: Carpet
Full Bathrooms: 2
Bathroom Amenities: —
Bathroom in Basement: 0
Rooms: Enclosed Porch,Enclosed Balcony,Sun Room,Den,Foyer
Basement Description: Unfinished
Other Specifics
| 2 | |
| — | |
| — | |
| Porch | |
| — | |
| 66 X 239 | |
| Full,Unfinished | |
| None | |
| Hardwood Floors | |
| — | |
| Not in DB | |
| Sidewalks, Street Lights, Street Paved | |
| — | |
| — | |
| — |
Tax History
| Year | Property Taxes |
|---|---|
| 2012 | $2,342 |
| 2019 | $2,468 |
Contact Agent
Nearby Similar Homes
Nearby Sold Comparables
Contact Agent
Listing Provided By
Lori Patterson Real Estate







