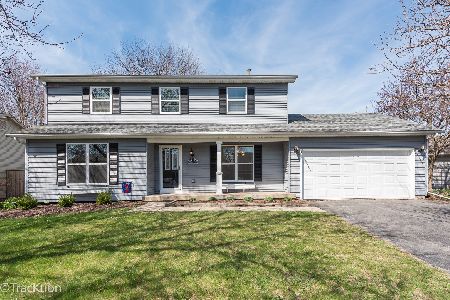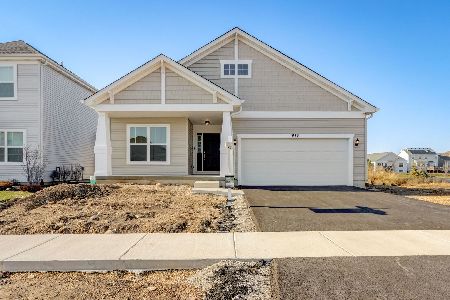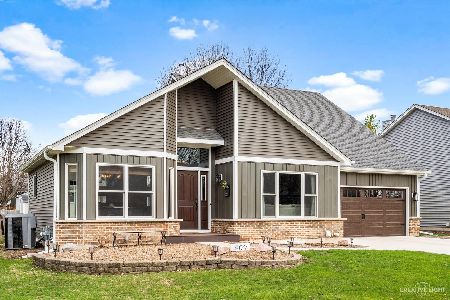709 South Street, Elburn, Illinois 60119
$212,000
|
Sold
|
|
| Status: | Closed |
| Sqft: | 1,315 |
| Cost/Sqft: | $167 |
| Beds: | 3 |
| Baths: | 2 |
| Year Built: | 1994 |
| Property Taxes: | $5,983 |
| Days On Market: | 3606 |
| Lot Size: | 0,28 |
Description
Honey...Stop the Car! Updated affordable ranch on a great lot in Elburn has just become available. Only 1 neighbor & quiet surroundings will create your own slice of paradise. Upon entering you will feel the open floor plan with a large vaulted living room open to the dining area & kitchen. New sliding doors open to the 30'x18' deck big enough for the largest of gatherings. Deck opens to an oversized fenced yard with playset & above ground pool. 3 bedrooms including a vaulted master with private bath plus full bath for the other 2 bedrooms complete the 1st floor. Full basement has brand new carpet in the rec room with plenty of space & office/playroom to get away from it all. Newer furnace, H20 heater, dishwasher & frig give buyers peace of mind. Home is just around the corner from Lion's Park with playground, baseball fields & lots of open space. Walk to town & close to Elburn Metra & convenient to schools and shopping. Come see why everyone loves this great community!
Property Specifics
| Single Family | |
| — | |
| Ranch | |
| 1994 | |
| Full | |
| — | |
| No | |
| 0.28 |
| Kane | |
| Cambridge West | |
| 0 / Not Applicable | |
| None | |
| Public | |
| Public Sewer | |
| 09160865 | |
| 1106404014 |
Nearby Schools
| NAME: | DISTRICT: | DISTANCE: | |
|---|---|---|---|
|
Grade School
John Stewart Elementary School |
302 | — | |
|
Middle School
Harter Middle School |
302 | Not in DB | |
|
High School
Kaneland Senior High School |
302 | Not in DB | |
Property History
| DATE: | EVENT: | PRICE: | SOURCE: |
|---|---|---|---|
| 21 Jul, 2016 | Sold | $212,000 | MRED MLS |
| 16 May, 2016 | Under contract | $219,000 | MRED MLS |
| — | Last price change | $221,900 | MRED MLS |
| 9 Mar, 2016 | Listed for sale | $224,900 | MRED MLS |
Room Specifics
Total Bedrooms: 3
Bedrooms Above Ground: 3
Bedrooms Below Ground: 0
Dimensions: —
Floor Type: Carpet
Dimensions: —
Floor Type: Carpet
Full Bathrooms: 2
Bathroom Amenities: —
Bathroom in Basement: 0
Rooms: Deck,Office,Recreation Room
Basement Description: Partially Finished
Other Specifics
| 2 | |
| Concrete Perimeter | |
| Asphalt | |
| Deck, Above Ground Pool | |
| Fenced Yard | |
| 80X158.9X80X158.33 | |
| Unfinished | |
| Full | |
| Vaulted/Cathedral Ceilings, Wood Laminate Floors, First Floor Bedroom, First Floor Full Bath | |
| Range, Microwave, Dishwasher, Refrigerator, Disposal | |
| Not in DB | |
| Street Paved | |
| — | |
| — | |
| Attached Fireplace Doors/Screen, Gas Log, Gas Starter |
Tax History
| Year | Property Taxes |
|---|---|
| 2016 | $5,983 |
Contact Agent
Nearby Similar Homes
Nearby Sold Comparables
Contact Agent
Listing Provided By
RE/MAX All Pro






