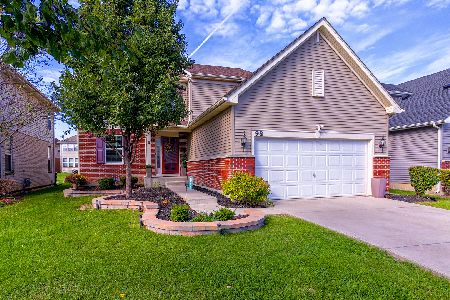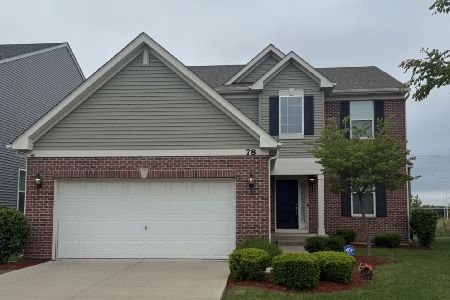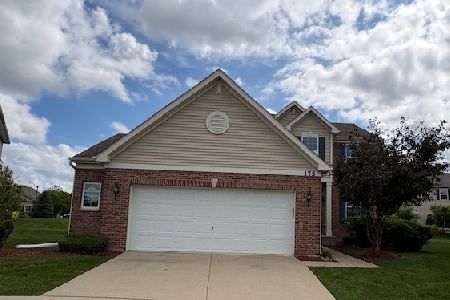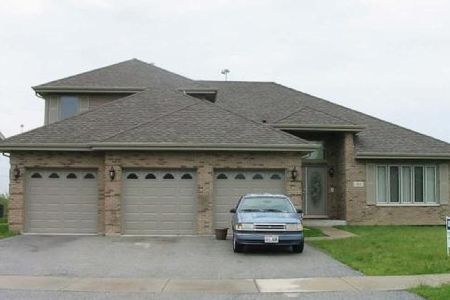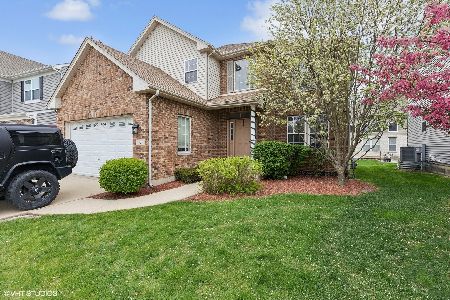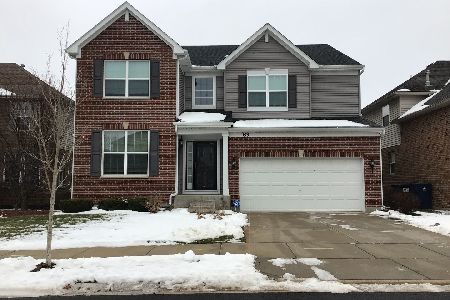71 Bowman Street, Matteson, Illinois 60443
$380,000
|
Sold
|
|
| Status: | Closed |
| Sqft: | 3,630 |
| Cost/Sqft: | $107 |
| Beds: | 5 |
| Baths: | 3 |
| Year Built: | 2017 |
| Property Taxes: | $13,548 |
| Days On Market: | 319 |
| Lot Size: | 0,00 |
Description
Welcome to the Estates at Brookmere!!! Come view this large beautiful & updated 2-story home, new construction in 2017 and kept in immaculate condition. This home is drenched in sunlight and designed with excellent open flow, accented by high ceilings and wide hallways. This is a huge 5-bedroom 2.1-bathroom home with multiple bonus rooms. The main living area is spacious and open; allowing for entertaining and connecting from the living room to the kitchen, all the way to the sitting bar area. The kitchen is beautiful with custom soft close walnut cabinets giving ample storage and it features a breakfast bar and pantry. The dining room is perfectly positioned with sliding doors leading to the expansive stamped concrete patio, allowing for indoor and outdoor dining. The living room is large and beautiful with exceptionally high ceilings and it features a custom fireplace with tiled surround, perfect to bring everyone together. On the main level this home also has an entertainment space with custom built ins currently used as a bar, but this space has infinite possibilities. The main floor also provides a first-floor bedroom perfect for guests or family. On the second floor you will find 4 spacious bedrooms and they all have large walk-in closets, you will also see Everyone's favorite - a 2nd floor laundry room! The primary is huge with a massive walk-in closet and a beautiful ensuite that has a separate shower, and oversized soaking tub, along with double sinks and custom cabinetry with excellent storage. This home has a finished basement with so much potential and multiple spots to hang out, with additional storage in a finished crawl space. The basement had a theatre room with the screen and equipment. The basement also offers a separate hang out space currently used for games but it has endless options. The basement also features another additional bonus hang out, use your imagination. There is a convenient 2 car attached garage with storage and additional parking spaces. This is a maintenance free community, with for a nominal monthly HOA fee, the HOA maintains landscape, grass & snow. Your family will have access to Woodgate and Collin Powell grammar schools as well as the Fine Arts And Communications Campus/Stem Campus for high school. Come see it while it lasts!!!!!
Property Specifics
| Single Family | |
| — | |
| — | |
| 2017 | |
| — | |
| THE LAFAYETTE | |
| No | |
| — |
| Cook | |
| Brookmere | |
| 100 / Monthly | |
| — | |
| — | |
| — | |
| 12337775 | |
| 31162060140000 |
Nearby Schools
| NAME: | DISTRICT: | DISTANCE: | |
|---|---|---|---|
|
Grade School
Woodgate Elementary School |
159 | — | |
|
Middle School
Colin Powell Middle School |
159 | Not in DB | |
|
High School
Fine Arts And Communications Cam |
227 | Not in DB | |
Property History
| DATE: | EVENT: | PRICE: | SOURCE: |
|---|---|---|---|
| 17 Jun, 2025 | Sold | $380,000 | MRED MLS |
| 24 Apr, 2025 | Under contract | $389,900 | MRED MLS |
| 14 Apr, 2025 | Listed for sale | $389,900 | MRED MLS |
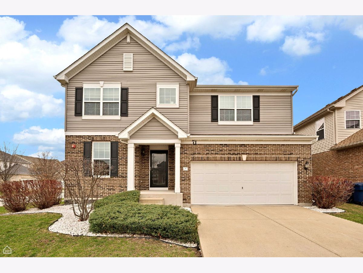
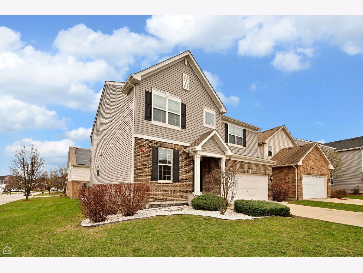
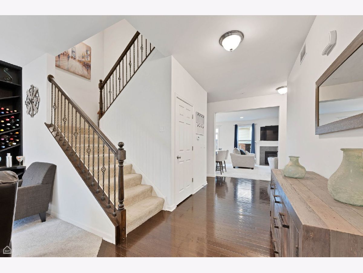
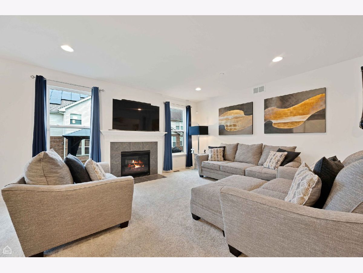
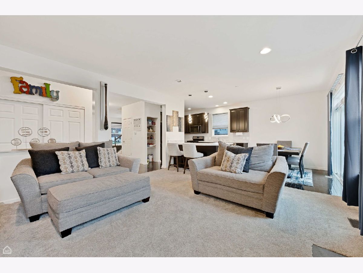
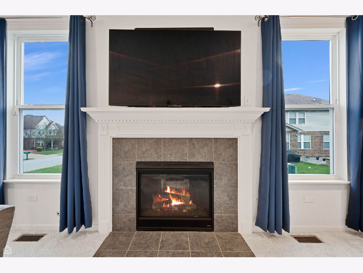
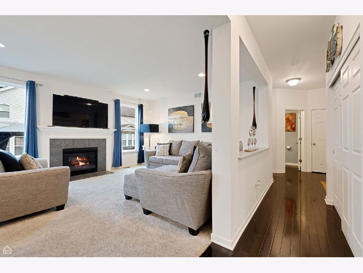
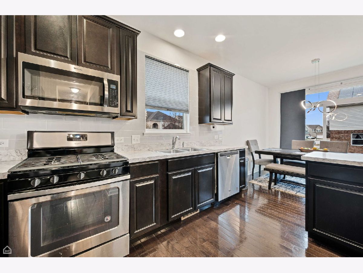
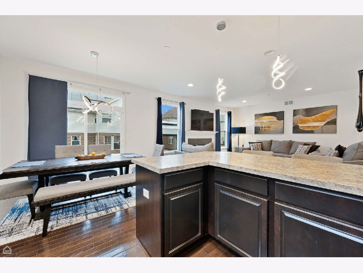
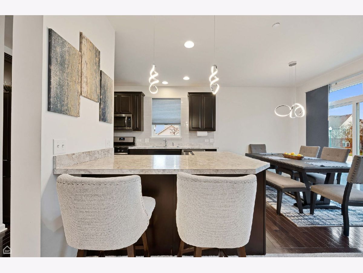
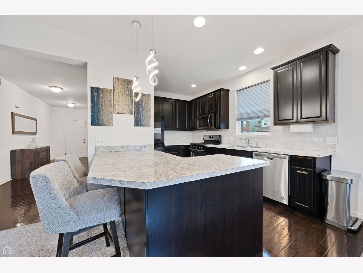
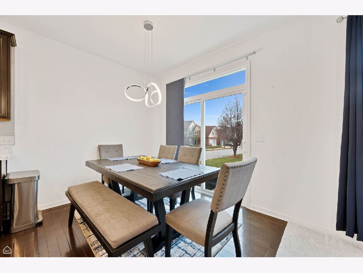
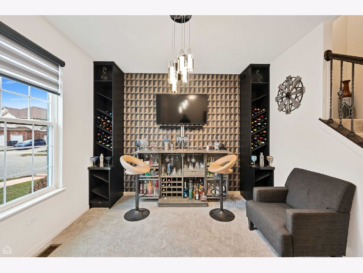
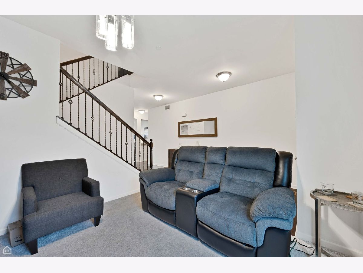
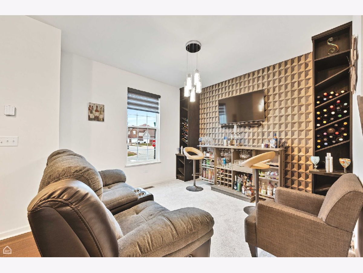
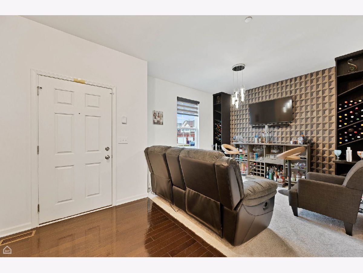
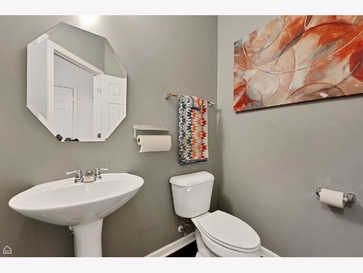
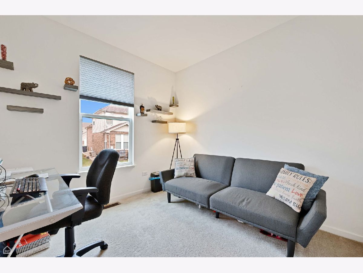
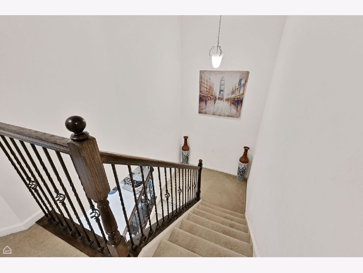
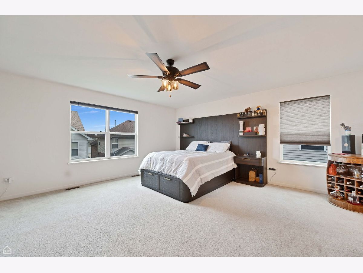
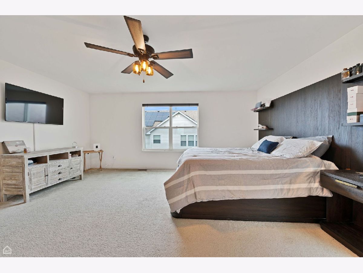
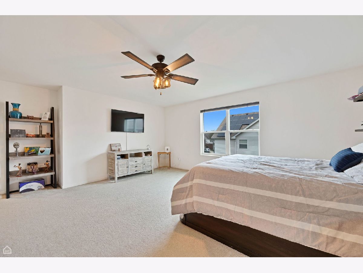
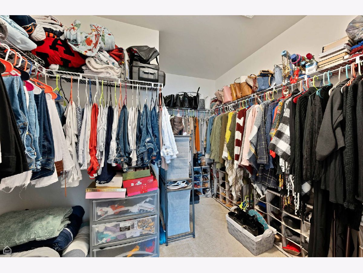
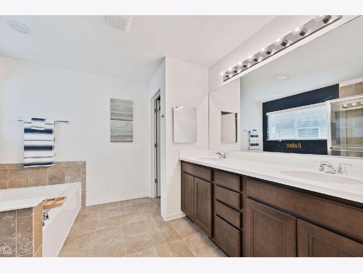
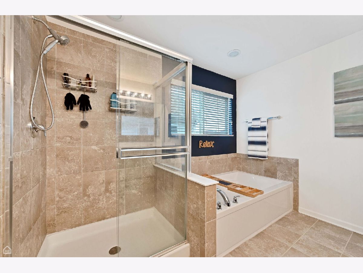
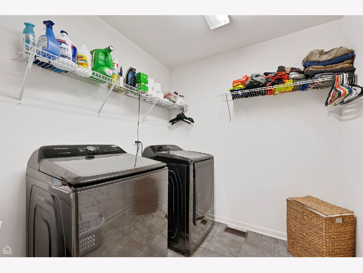
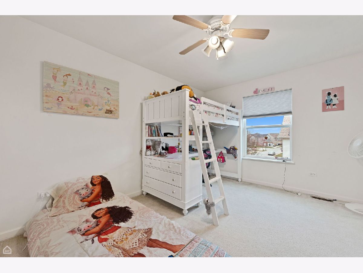
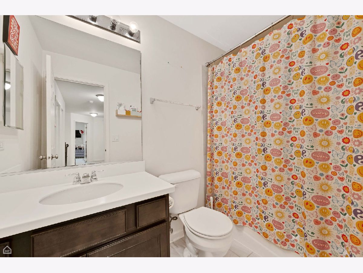
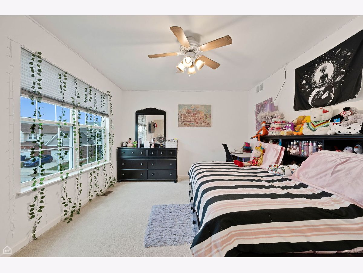
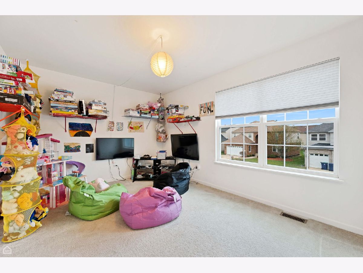
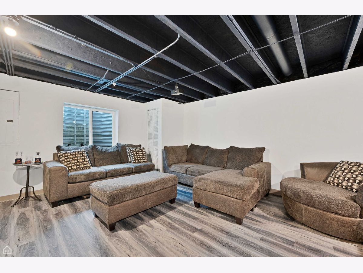
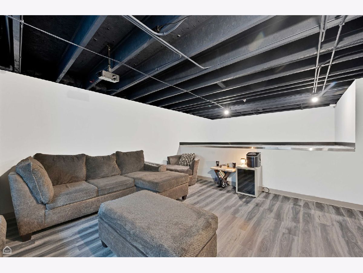
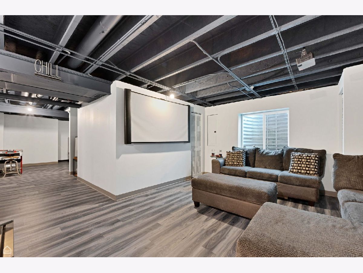
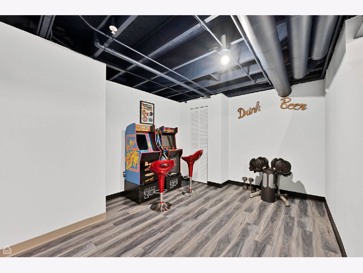
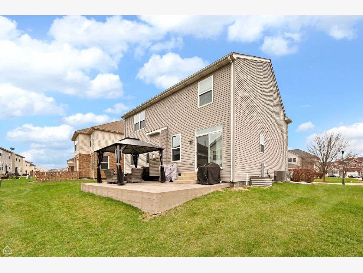
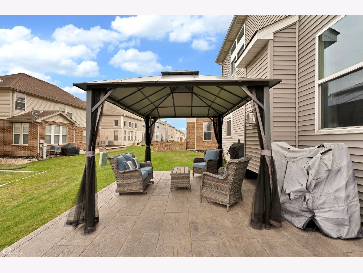
Room Specifics
Total Bedrooms: 5
Bedrooms Above Ground: 5
Bedrooms Below Ground: 0
Dimensions: —
Floor Type: —
Dimensions: —
Floor Type: —
Dimensions: —
Floor Type: —
Dimensions: —
Floor Type: —
Full Bathrooms: 3
Bathroom Amenities: Separate Shower,Double Sink,Soaking Tub
Bathroom in Basement: 0
Rooms: —
Basement Description: —
Other Specifics
| 2 | |
| — | |
| — | |
| — | |
| — | |
| 58X90 | |
| — | |
| — | |
| — | |
| — | |
| Not in DB | |
| — | |
| — | |
| — | |
| — |
Tax History
| Year | Property Taxes |
|---|---|
| 2025 | $13,548 |
Contact Agent
Nearby Similar Homes
Nearby Sold Comparables
Contact Agent
Listing Provided By
Centered International Realty

