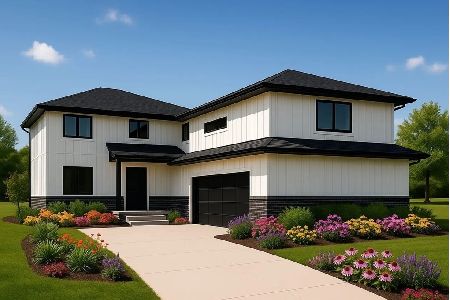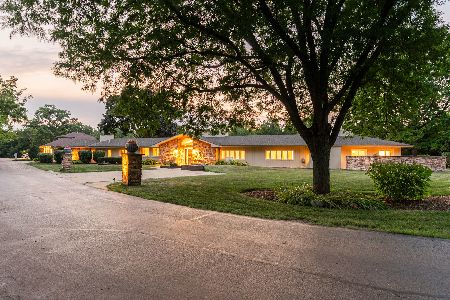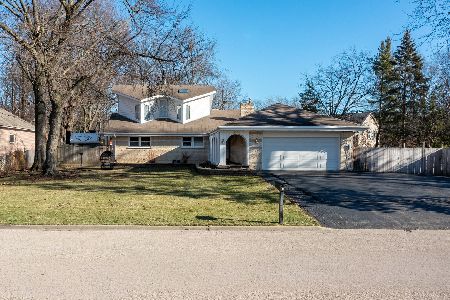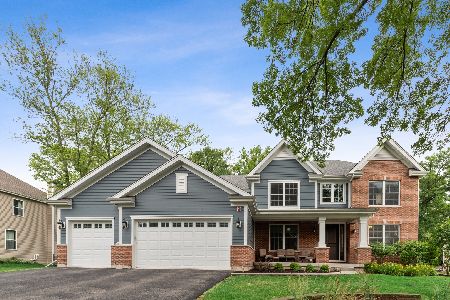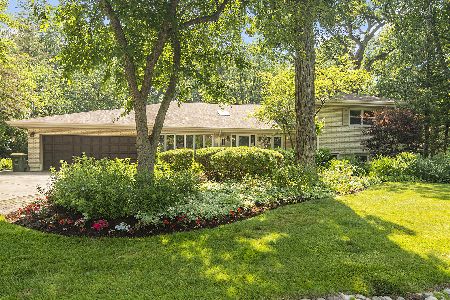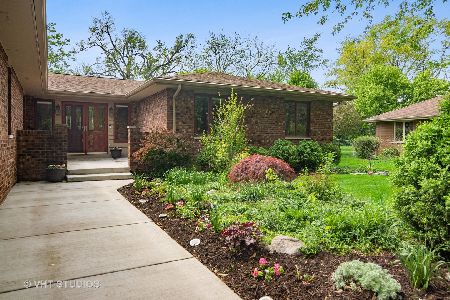71 Briarwood Lane, Palatine, Illinois 60067
$340,000
|
Sold
|
|
| Status: | Closed |
| Sqft: | 1,963 |
| Cost/Sqft: | $173 |
| Beds: | 3 |
| Baths: | 2 |
| Year Built: | 1957 |
| Property Taxes: | $8,097 |
| Days On Market: | 2989 |
| Lot Size: | 1,03 |
Description
Brick home in prestigious Plum Grove on full acre wooded lot. Copper gutters. Lush landscape. Brick walkways. Japanese maples. Fremd HS. Newer Pella windows. Crown molding. Newer architectural roof. Kitchen and both baths redone. Corian counters and breakfast bar. Brick arch over Thermador stove/double oven. Tall cabinets with glass doors and tambour storage. Sub-Zero. Eating area could be office, den, family room, eating area...you choose. Master suite with 2 closets and redone bath. Modest size but lots of high-end finishes. First floor is oak, finished in place. 2 LAUNDRIES. 1 ON 1ST FLOOR. Utility room could be a 4th BR. Closet already exists. 2 furnaces, 1 is newer Lennox. Backup sump. Ceiling fan. Pool table stays. Fully fenced yard. It is very private with large evergreens across back. Note: Rear addition has separate unfinished basement not included in any dimensions. See additional info. Property in very good condition but is being sold "as is".
Property Specifics
| Single Family | |
| — | |
| Ranch | |
| 1957 | |
| Full | |
| EXPANDED | |
| No | |
| 1.03 |
| Cook | |
| Plum Grove Woodlands | |
| 25 / Voluntary | |
| None | |
| Private Well | |
| Other | |
| 09803705 | |
| 02353050310000 |
Nearby Schools
| NAME: | DISTRICT: | DISTANCE: | |
|---|---|---|---|
|
Grade School
Willow Bend Elementary School |
15 | — | |
|
Middle School
Plum Grove Junior High School |
15 | Not in DB | |
|
High School
Wm Fremd High School |
211 | Not in DB | |
Property History
| DATE: | EVENT: | PRICE: | SOURCE: |
|---|---|---|---|
| 19 Jan, 2018 | Sold | $340,000 | MRED MLS |
| 17 Nov, 2017 | Under contract | $340,000 | MRED MLS |
| 17 Nov, 2017 | Listed for sale | $340,000 | MRED MLS |
Room Specifics
Total Bedrooms: 3
Bedrooms Above Ground: 3
Bedrooms Below Ground: 0
Dimensions: —
Floor Type: Hardwood
Dimensions: —
Floor Type: Hardwood
Full Bathrooms: 2
Bathroom Amenities: —
Bathroom in Basement: 0
Rooms: Breakfast Room,Recreation Room,Other Room,Utility Room-Lower Level
Basement Description: Partially Finished
Other Specifics
| 2 | |
| Concrete Perimeter | |
| Concrete | |
| Deck, Porch, Gazebo, Brick Paver Patio, Storms/Screens | |
| Fenced Yard,Wooded | |
| 147 X 302 X 144 X 302 | |
| Unfinished | |
| Full | |
| Hardwood Floors, First Floor Bedroom, First Floor Laundry | |
| Range, Dishwasher, High End Refrigerator, Washer, Dryer, Disposal | |
| Not in DB | |
| Street Paved | |
| — | |
| — | |
| Wood Burning, Gas Log, Heatilator |
Tax History
| Year | Property Taxes |
|---|---|
| 2018 | $8,097 |
Contact Agent
Nearby Similar Homes
Nearby Sold Comparables
Contact Agent
Listing Provided By
RE/MAX Suburban

