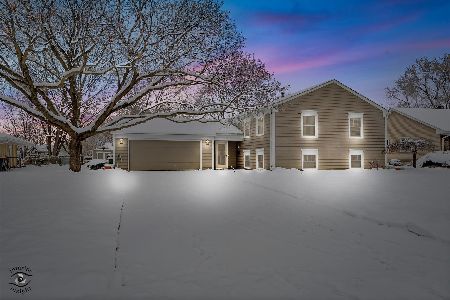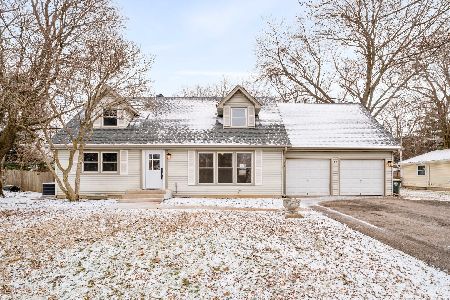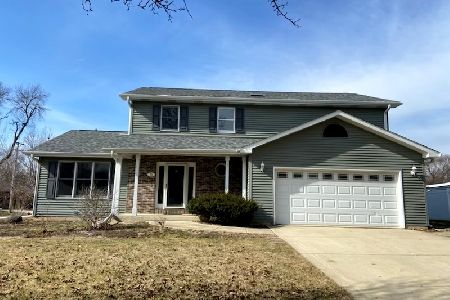71 Brockway Drive, Oswego, Illinois 60543
$262,000
|
Sold
|
|
| Status: | Closed |
| Sqft: | 2,268 |
| Cost/Sqft: | $116 |
| Beds: | 4 |
| Baths: | 3 |
| Year Built: | 1987 |
| Property Taxes: | $7,532 |
| Days On Market: | 2617 |
| Lot Size: | 0,31 |
Description
Well cared for Custom Built home on a corner lot that boasts of landscape pride. Open concept kitchen offers granite counters, breakfast bar, pantry cabinet, double oven, table space and is accented with beadboard. The 2-year-old sliding door leads you outside to the deck with pergola. The fireplace is the focal point of the family room. Both formal living and dining rooms create additional entertaining space. The master is a suite with vaulted ceiling for that stately feel and offers 3 large closets. Its private bath includes not only a jet tub, but a tub/shower combination. The 3 additional bedrooms are spacious. Finished recreation room in the basement along with ample storage. Garage with service door and shed for all the extras. 2-year-old furnace and 4-year-old A/C. Don't miss out on this one.
Property Specifics
| Single Family | |
| — | |
| — | |
| 1987 | |
| Full | |
| — | |
| No | |
| 0.31 |
| Kendall | |
| — | |
| 0 / Not Applicable | |
| None | |
| Public | |
| Public Sewer | |
| 10142110 | |
| 0308426029 |
Property History
| DATE: | EVENT: | PRICE: | SOURCE: |
|---|---|---|---|
| 5 Apr, 2019 | Sold | $262,000 | MRED MLS |
| 3 Mar, 2019 | Under contract | $264,000 | MRED MLS |
| — | Last price change | $268,000 | MRED MLS |
| 21 Nov, 2018 | Listed for sale | $268,000 | MRED MLS |
| 1 Apr, 2024 | Sold | $425,000 | MRED MLS |
| 26 Feb, 2024 | Under contract | $419,900 | MRED MLS |
| 22 Feb, 2024 | Listed for sale | $419,900 | MRED MLS |
Room Specifics
Total Bedrooms: 4
Bedrooms Above Ground: 4
Bedrooms Below Ground: 0
Dimensions: —
Floor Type: Carpet
Dimensions: —
Floor Type: Carpet
Dimensions: —
Floor Type: Carpet
Full Bathrooms: 3
Bathroom Amenities: Whirlpool,Separate Shower
Bathroom in Basement: 0
Rooms: Recreation Room
Basement Description: Finished
Other Specifics
| 2 | |
| Concrete Perimeter | |
| Concrete | |
| Deck, Porch | |
| Corner Lot | |
| 78X39X70X53X81X142 | |
| — | |
| Full | |
| Vaulted/Cathedral Ceilings, First Floor Laundry | |
| Double Oven, Microwave, Dishwasher, Refrigerator | |
| Not in DB | |
| — | |
| — | |
| — | |
| Wood Burning, Gas Log, Gas Starter |
Tax History
| Year | Property Taxes |
|---|---|
| 2019 | $7,532 |
| 2024 | $9,134 |
Contact Agent
Nearby Similar Homes
Contact Agent
Listing Provided By
Realty Executives Success






