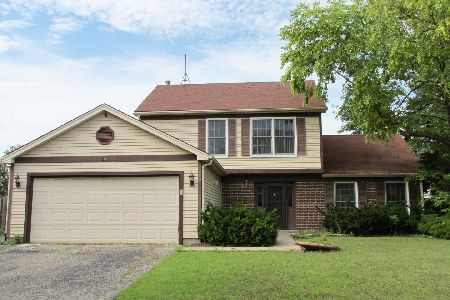71 Burgess Drive, Glendale Heights, Illinois 60139
$215,000
|
Sold
|
|
| Status: | Closed |
| Sqft: | 1,627 |
| Cost/Sqft: | $141 |
| Beds: | 4 |
| Baths: | 2 |
| Year Built: | 1985 |
| Property Taxes: | $7,716 |
| Days On Market: | 2084 |
| Lot Size: | 0,23 |
Description
1st Floor Master Bedroom with full bath. 3 bedrooms up with a hallway bath. Living Room - Dining Room = L shaped. Galley Kitchen with breakfast eating area. Railing overlooking the family room. Washer, Dryer and Refrigerator say in "as is" condition. Master bath -- Whirlpool tub and fan in "as is" condition. Attached garage. Glenbard East High School
Property Specifics
| Single Family | |
| — | |
| — | |
| 1985 | |
| None | |
| — | |
| No | |
| 0.23 |
| Du Page | |
| Sunrise At Westlake | |
| — / Not Applicable | |
| None | |
| Lake Michigan | |
| Public Sewer | |
| 10705178 | |
| 0222312004 |
Nearby Schools
| NAME: | DISTRICT: | DISTANCE: | |
|---|---|---|---|
|
High School
Glenbard East High School |
87 | Not in DB | |
Property History
| DATE: | EVENT: | PRICE: | SOURCE: |
|---|---|---|---|
| 18 Jun, 2020 | Sold | $215,000 | MRED MLS |
| 17 May, 2020 | Under contract | $229,000 | MRED MLS |
| 4 May, 2020 | Listed for sale | $229,000 | MRED MLS |















Room Specifics
Total Bedrooms: 4
Bedrooms Above Ground: 4
Bedrooms Below Ground: 0
Dimensions: —
Floor Type: Carpet
Dimensions: —
Floor Type: Carpet
Dimensions: —
Floor Type: Carpet
Full Bathrooms: 2
Bathroom Amenities: —
Bathroom in Basement: 0
Rooms: Eating Area
Basement Description: None
Other Specifics
| 2 | |
| Concrete Perimeter | |
| Asphalt | |
| Storms/Screens | |
| Irregular Lot | |
| 87 X 111 X 75 X 127 | |
| — | |
| Full | |
| First Floor Full Bath | |
| — | |
| Not in DB | |
| Park, Sidewalks, Street Paved | |
| — | |
| — | |
| — |
Tax History
| Year | Property Taxes |
|---|---|
| 2020 | $7,716 |
Contact Agent
Nearby Sold Comparables
Contact Agent
Listing Provided By
L.W. Reedy Real Estate






