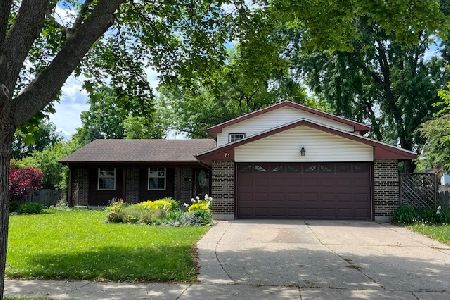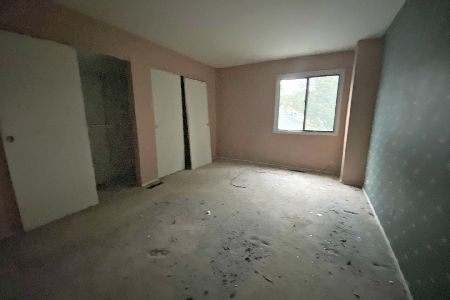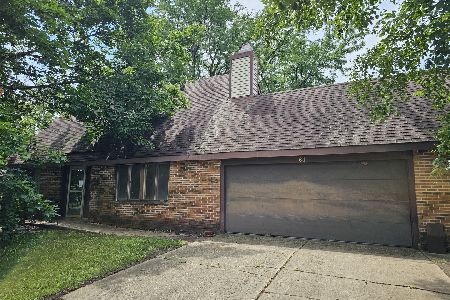71 Faringdon Drive, Crystal Lake, Illinois 60014
$227,000
|
Sold
|
|
| Status: | Closed |
| Sqft: | 0 |
| Cost/Sqft: | — |
| Beds: | 4 |
| Baths: | 2 |
| Year Built: | 1972 |
| Property Taxes: | $6,100 |
| Days On Market: | 2115 |
| Lot Size: | 0,24 |
Description
Welcome to 71 Faringdon Drive in Beautiful Crystal Lake! This Home Features 4 Bedrooms, 2 Full Bathrooms, 2 Car Heated Garage and Very Nicely Landscaped Fenced Yard! Main Level Has Large Living Room with Hardwood Floors, Neutral Paint, Natural Light, Dining Room with Hardwood Floors, Neutral Paint, Natural Light and Oil Rubbed Bronze Chandelier, Kitchen with Abundant Wood Cabinets, Corian Counters with Ceramic Tile Backsplash, All White Appliances and Eating Area with Table Space. 2nd Level Has 3 Bedrooms with Hardwood Floors, Large Closets, Natural Light and Ceiling Fans, Full Bathroom with Shower/Tub Combo, Oak Vanity with Double Sink and Corian Counters. Lower Level Has Large Family Room with Neutral Carpet & Paint, Wood Burning Fireplace with Stone Surround, Additional Bedroom & Full Bathroom, Laundry Room with Washer & Dryer, Utility Sink and Additional Storage Space! Large Deck! Brick/Vinyl Siding! Conveniently Located To Transportation! Shopping! Restaurants! Truly A Must See!
Property Specifics
| Single Family | |
| — | |
| — | |
| 1972 | |
| None | |
| — | |
| No | |
| 0.24 |
| Mc Henry | |
| — | |
| 0 / Not Applicable | |
| None | |
| Public | |
| Public Sewer | |
| 10685111 | |
| 1908403011 |
Nearby Schools
| NAME: | DISTRICT: | DISTANCE: | |
|---|---|---|---|
|
Grade School
Canterbury Elementary School |
47 | — | |
|
Middle School
Lundahl Middle School |
47 | Not in DB | |
|
High School
Crystal Lake South High School |
155 | Not in DB | |
Property History
| DATE: | EVENT: | PRICE: | SOURCE: |
|---|---|---|---|
| 3 Apr, 2018 | Sold | $217,900 | MRED MLS |
| 21 Feb, 2018 | Under contract | $219,900 | MRED MLS |
| — | Last price change | $224,900 | MRED MLS |
| 22 Jan, 2018 | Listed for sale | $224,900 | MRED MLS |
| 8 Jun, 2020 | Sold | $227,000 | MRED MLS |
| 30 Apr, 2020 | Under contract | $228,000 | MRED MLS |
| 7 Apr, 2020 | Listed for sale | $228,000 | MRED MLS |
| 22 Jul, 2025 | Sold | $340,000 | MRED MLS |
| 2 Jun, 2025 | Under contract | $325,000 | MRED MLS |
| 23 Apr, 2025 | Listed for sale | $325,000 | MRED MLS |
| 21 Aug, 2025 | Listed for sale | $0 | MRED MLS |
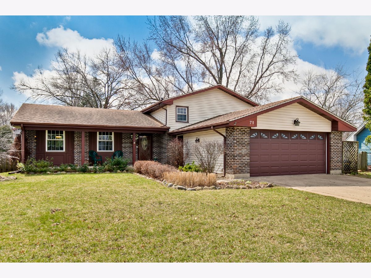
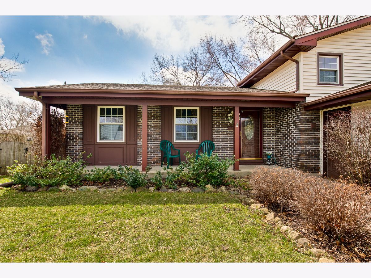
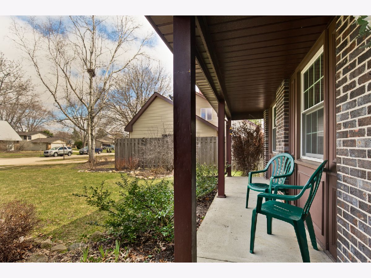
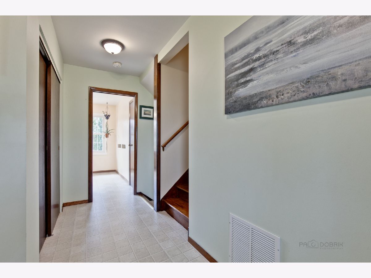
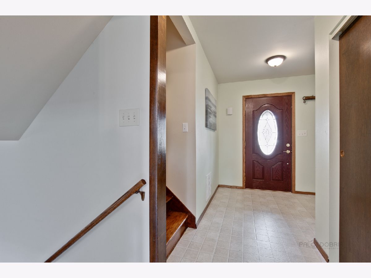
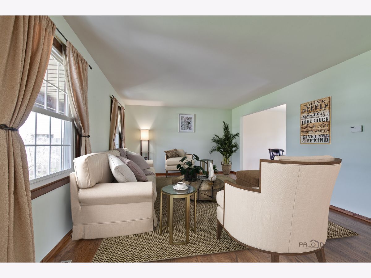
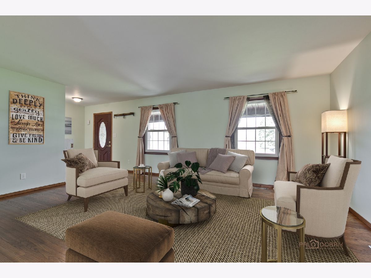
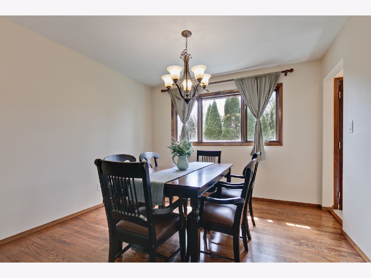
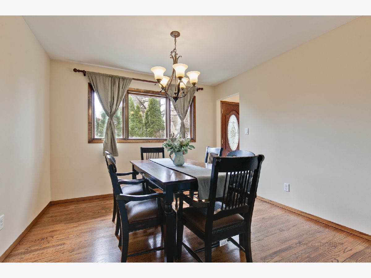
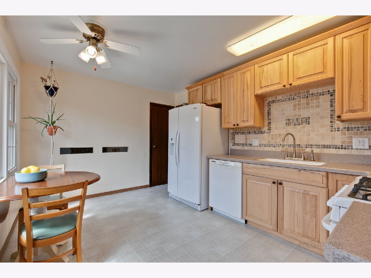
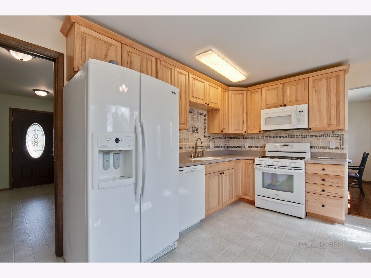
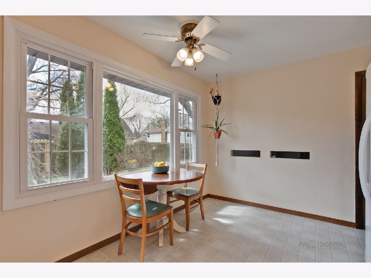
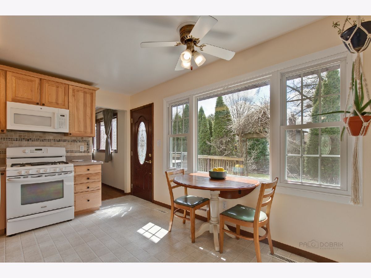
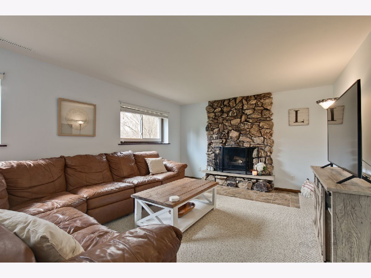
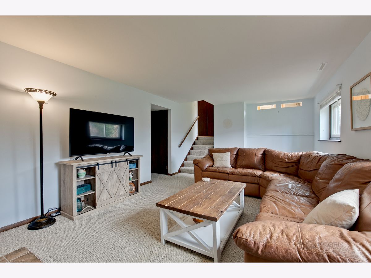
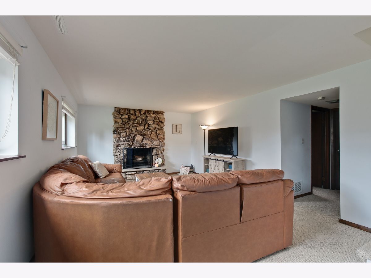
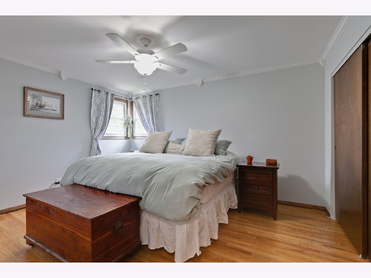
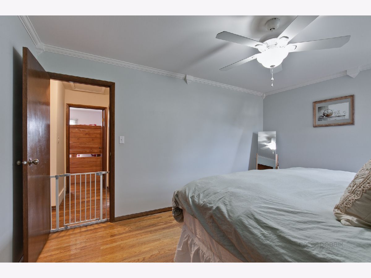
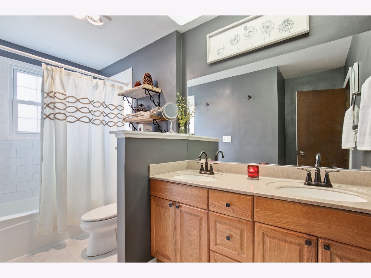
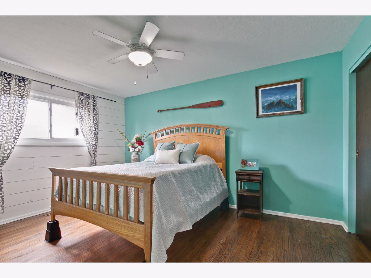
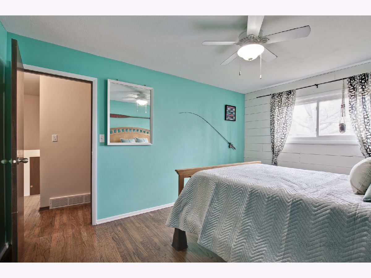
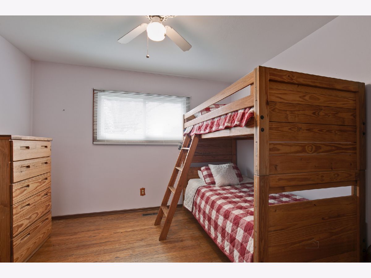
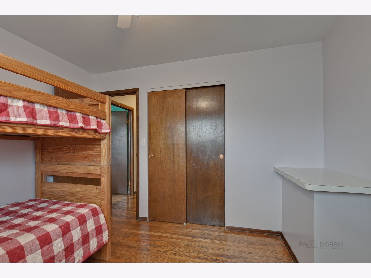
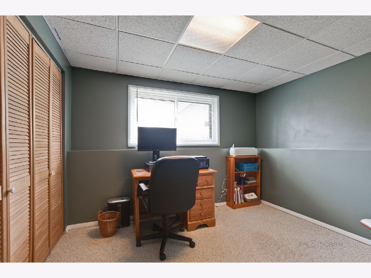
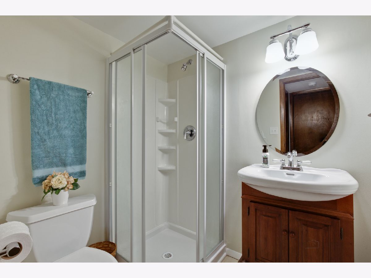
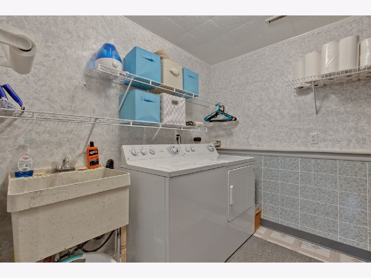
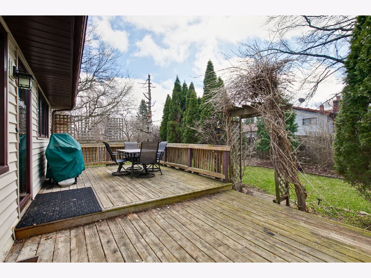
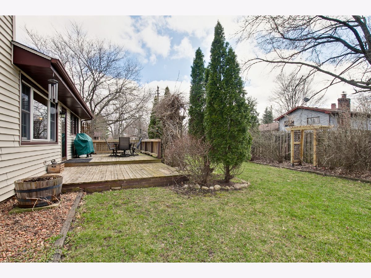
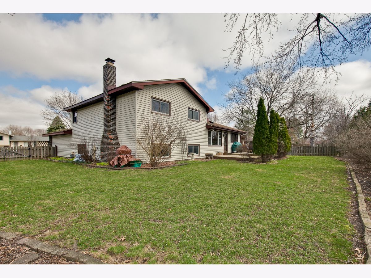
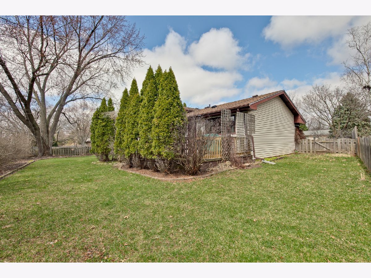
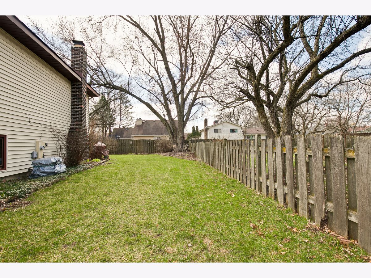
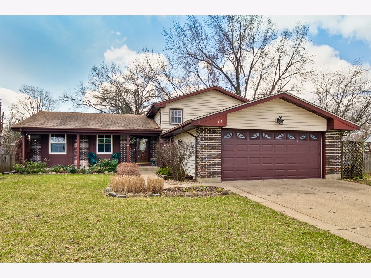
Room Specifics
Total Bedrooms: 4
Bedrooms Above Ground: 4
Bedrooms Below Ground: 0
Dimensions: —
Floor Type: Hardwood
Dimensions: —
Floor Type: Hardwood
Dimensions: —
Floor Type: Carpet
Full Bathrooms: 2
Bathroom Amenities: Whirlpool,Double Sink
Bathroom in Basement: 0
Rooms: No additional rooms
Basement Description: None
Other Specifics
| 2 | |
| Concrete Perimeter | |
| Concrete | |
| Deck, Porch, Storms/Screens | |
| Fenced Yard | |
| 70X125X97X118 | |
| — | |
| — | |
| Hardwood Floors | |
| Range, Microwave, Dishwasher, Refrigerator, Washer, Dryer, Disposal | |
| Not in DB | |
| Park, Curbs, Sidewalks, Street Lights, Street Paved | |
| — | |
| — | |
| Wood Burning |
Tax History
| Year | Property Taxes |
|---|---|
| 2018 | $5,890 |
| 2020 | $6,100 |
| 2025 | $7,983 |
Contact Agent
Nearby Similar Homes
Nearby Sold Comparables
Contact Agent
Listing Provided By
RE/MAX Suburban



