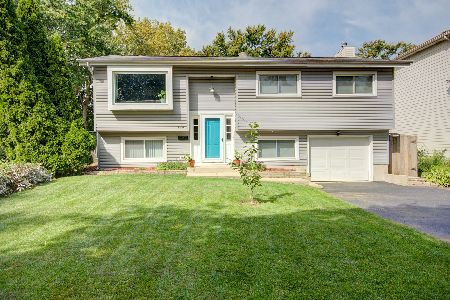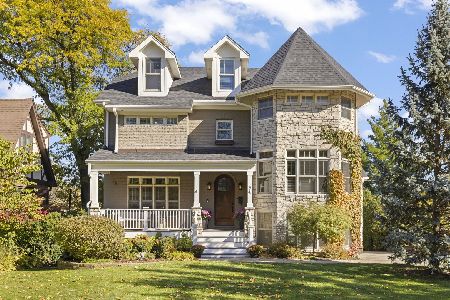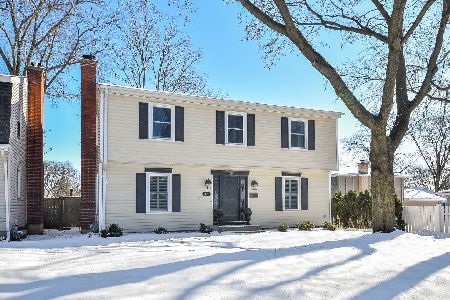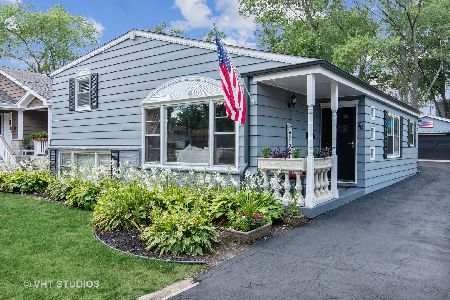71 Forest Avenue, Glen Ellyn, Illinois 60137
$385,000
|
Sold
|
|
| Status: | Closed |
| Sqft: | 1,872 |
| Cost/Sqft: | $203 |
| Beds: | 4 |
| Baths: | 2 |
| Year Built: | 1966 |
| Property Taxes: | $8,879 |
| Days On Market: | 1690 |
| Lot Size: | 0,00 |
Description
Classic, well-cared for colonial boasts a gracious floor plan and is close to Newton Park, Sunset Pool, and award winning Lincoln Elementary School. The first floor features a separate dining room and a generous living room with hardwood floors and a fireplace. The eat-in kitchen has wonderful storage and is primed for easy cosmetic updates. First floor has powder room. On the second floor, you'll find 4 good sized bedrooms and a full bathroom and hardwood floors throughout. The finished basement has a rec room and as additional room that could function as an office or guest room. Outside, note the fully fenced-in backyard and two car garage. It is important to note that there is plenty of space in the basement to add an additional full bath providing instant value. Current owner has called this house a home for fifty years and can attest to the warm and lively neighborhood.
Property Specifics
| Single Family | |
| — | |
| Colonial | |
| 1966 | |
| Full | |
| COLONIAL | |
| No | |
| — |
| Du Page | |
| — | |
| — / Not Applicable | |
| None | |
| Lake Michigan | |
| Public Sewer | |
| 11159036 | |
| 0514310006 |
Nearby Schools
| NAME: | DISTRICT: | DISTANCE: | |
|---|---|---|---|
|
Grade School
Lincoln Elementary School |
41 | — | |
|
Middle School
Hadley Junior High School |
41 | Not in DB | |
|
High School
Glenbard West High School |
87 | Not in DB | |
Property History
| DATE: | EVENT: | PRICE: | SOURCE: |
|---|---|---|---|
| 30 Sep, 2021 | Sold | $385,000 | MRED MLS |
| 24 Aug, 2021 | Under contract | $379,900 | MRED MLS |
| — | Last price change | $405,000 | MRED MLS |
| 16 Jul, 2021 | Listed for sale | $425,000 | MRED MLS |
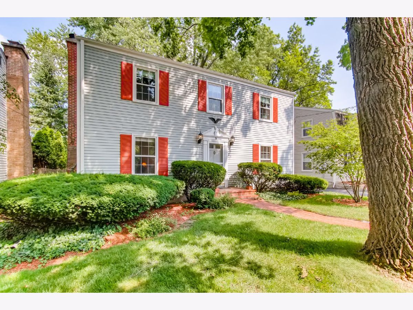
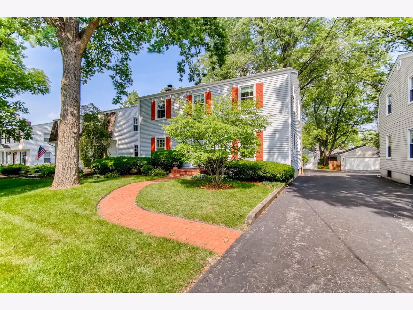
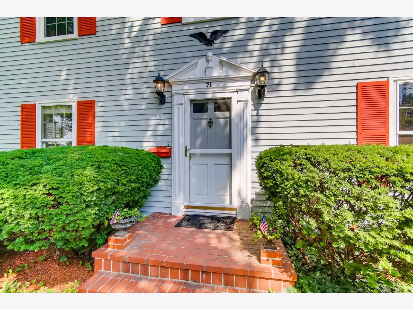
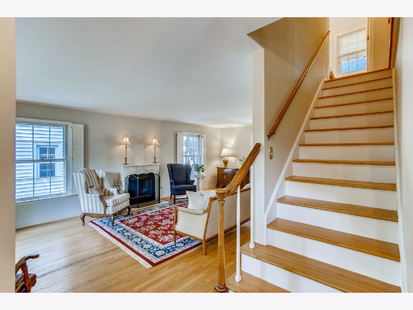
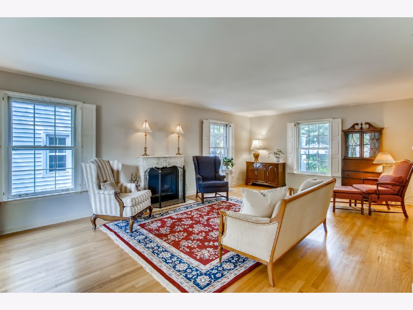
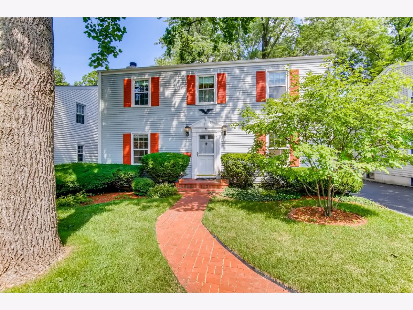
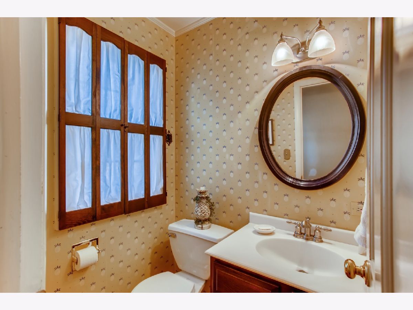
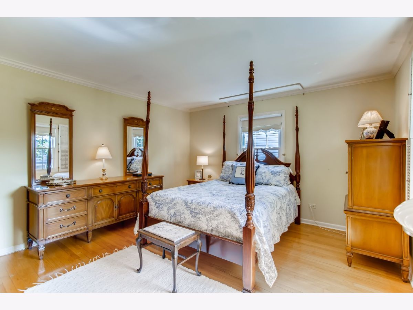
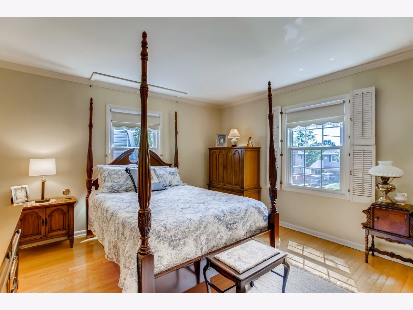
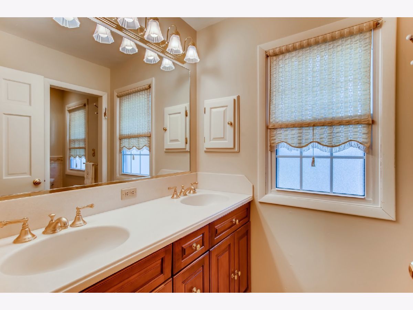
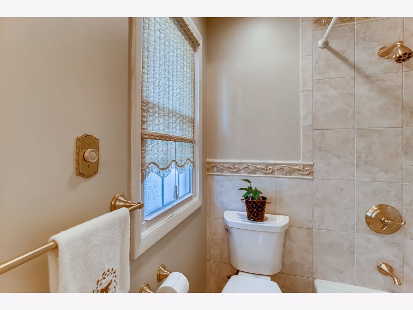
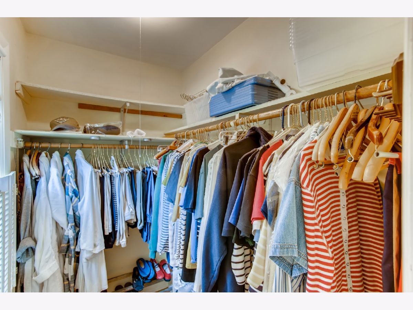
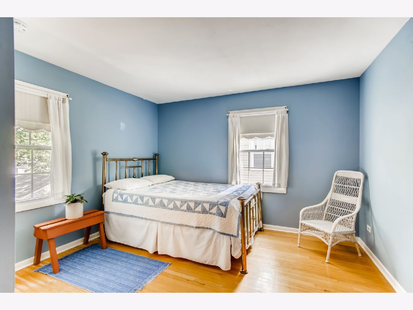
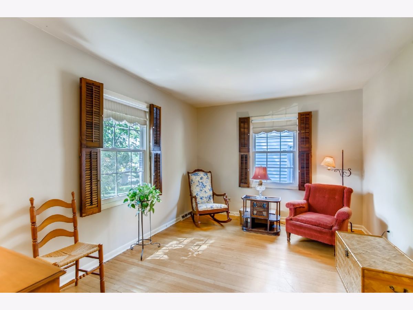
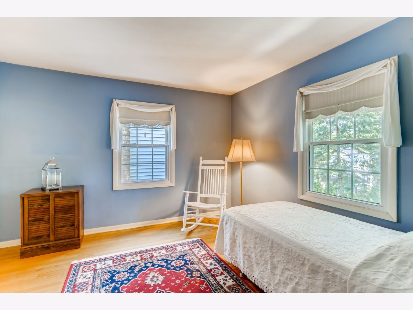
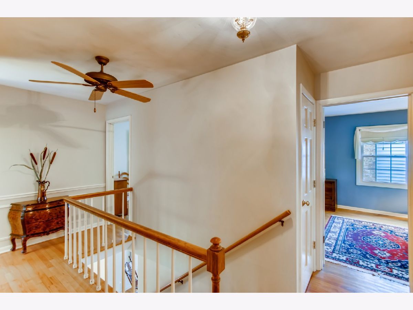
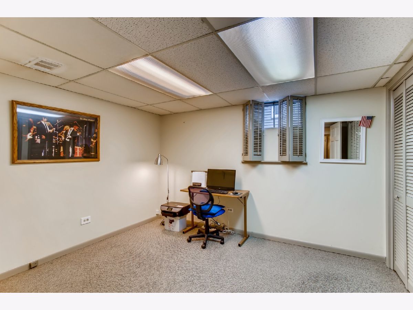
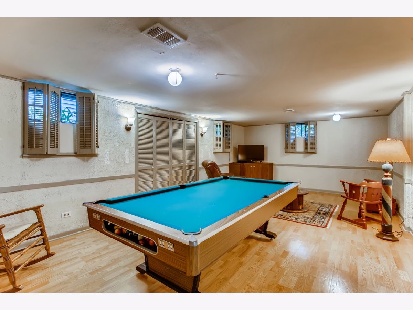
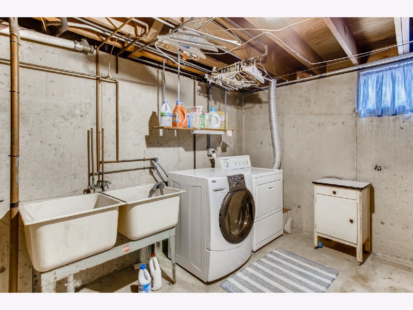
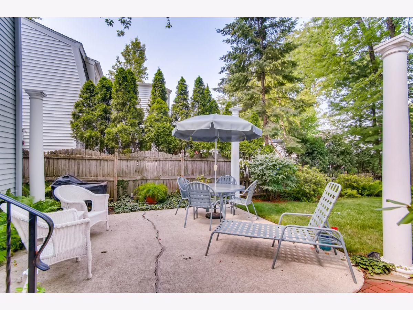
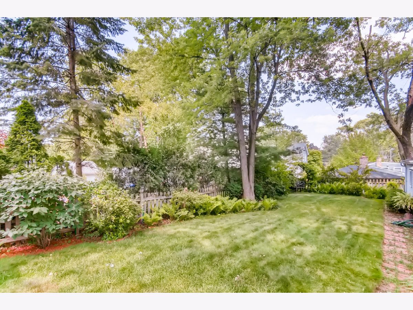
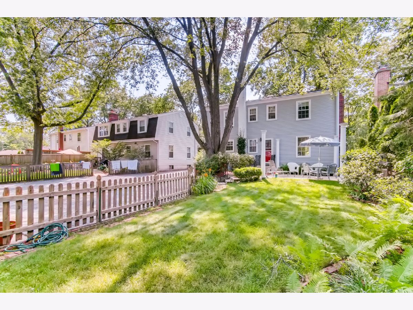
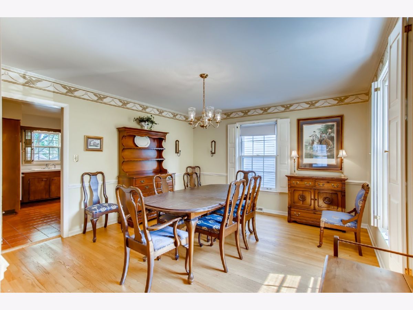
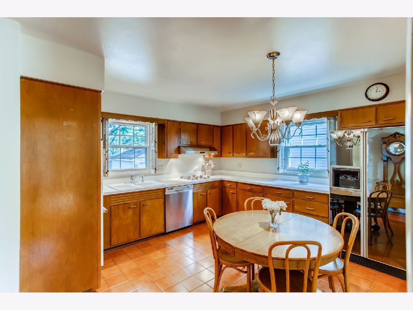
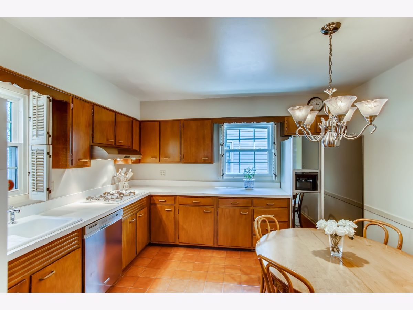
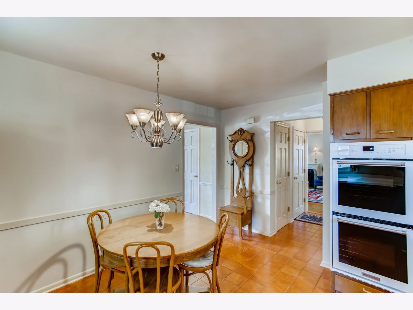
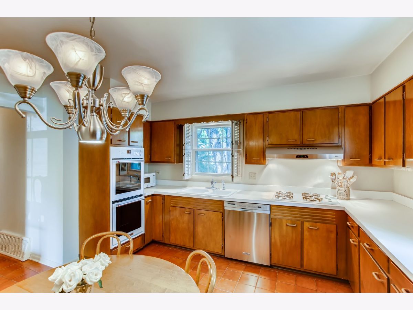
Room Specifics
Total Bedrooms: 4
Bedrooms Above Ground: 4
Bedrooms Below Ground: 0
Dimensions: —
Floor Type: Hardwood
Dimensions: —
Floor Type: Hardwood
Dimensions: —
Floor Type: Hardwood
Full Bathrooms: 2
Bathroom Amenities: Double Sink
Bathroom in Basement: 0
Rooms: Sewing Room,Utility Room-Lower Level
Basement Description: Finished
Other Specifics
| 2 | |
| Concrete Perimeter | |
| Asphalt | |
| Patio, Storms/Screens | |
| Fenced Yard,Mature Trees,Sidewalks,Streetlights,Wood Fence | |
| 50 X 150 | |
| Unfinished | |
| None | |
| — | |
| Double Oven, Dishwasher, Refrigerator, Cooktop, Built-In Oven, Range Hood, Gas Cooktop, Gas Oven, Range Hood, Wall Oven | |
| Not in DB | |
| Sidewalks, Street Lights, Street Paved | |
| — | |
| — | |
| Wood Burning |
Tax History
| Year | Property Taxes |
|---|---|
| 2021 | $8,879 |
Contact Agent
Nearby Similar Homes
Nearby Sold Comparables
Contact Agent
Listing Provided By
Keller Williams Premiere Properties



