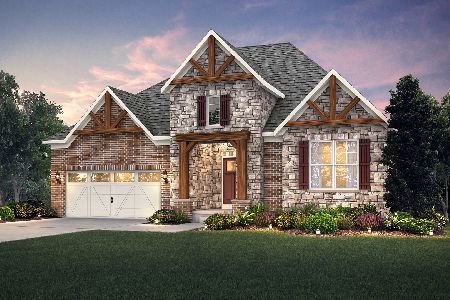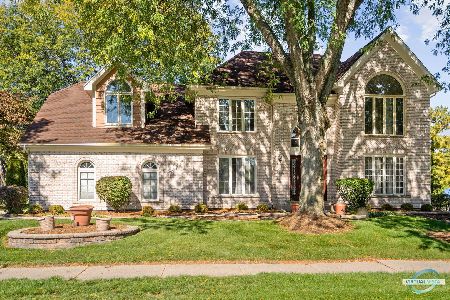71 Hawkins Circle, Wheaton, Illinois 60189
$610,000
|
Sold
|
|
| Status: | Closed |
| Sqft: | 2,790 |
| Cost/Sqft: | $224 |
| Beds: | 4 |
| Baths: | 4 |
| Year Built: | 1990 |
| Property Taxes: | $13,625 |
| Days On Market: | 2138 |
| Lot Size: | 0,30 |
Description
Welcome to a luxury home with $250,000 in upgrades throughout without the luxury price! Finishes only found in million dollar+ homes with an amazing location! The home is updated for today's buyers with luxury woodwork such as herringbone, 8' white oak and Brazilian cherry throughout! The kitchen has high end stainless appliances and granite with a spacious island! Nice sized office with amazing wainscoting and vaulted ceilings! The master bedroom is spacious with a sitting area, big walk-in closet, amazing master bath having cherry cabinets and granite and there is a fireplace! The 3rd full bath in the home has a steam shower! This home has a recording studio in the basement that can also be used as a 5th bedroom or an additional office! More amazing features include crown molding, canned lighting, wrought iron railings, garage floor epoxy, paved walking path in the back yard, amazing stone deck with stone fire pit and a pergola! The park is a 30 second walk away in the backyard! Close to the tollway, shopping schools and more!
Property Specifics
| Single Family | |
| — | |
| — | |
| 1990 | |
| Full | |
| — | |
| No | |
| 0.3 |
| Du Page | |
| — | |
| — / Not Applicable | |
| None | |
| Lake Michigan | |
| Public Sewer | |
| 10674050 | |
| 0527108015 |
Nearby Schools
| NAME: | DISTRICT: | DISTANCE: | |
|---|---|---|---|
|
Grade School
Wiesbrook Elementary School |
200 | — | |
|
Middle School
Hubble Middle School |
200 | Not in DB | |
|
High School
Wheaton Warrenville South H S |
200 | Not in DB | |
Property History
| DATE: | EVENT: | PRICE: | SOURCE: |
|---|---|---|---|
| 28 May, 2020 | Sold | $610,000 | MRED MLS |
| 28 Apr, 2020 | Under contract | $625,000 | MRED MLS |
| 21 Mar, 2020 | Listed for sale | $625,000 | MRED MLS |
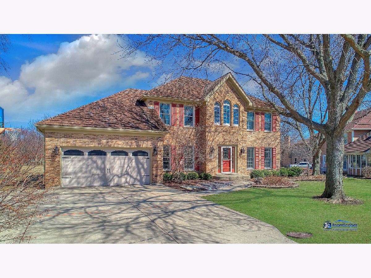
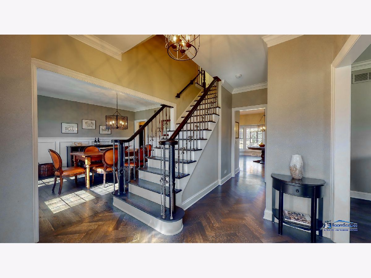
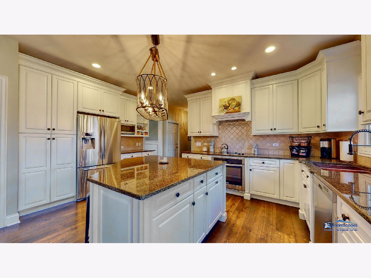
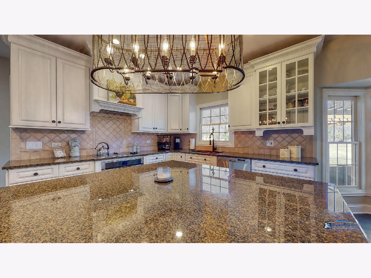
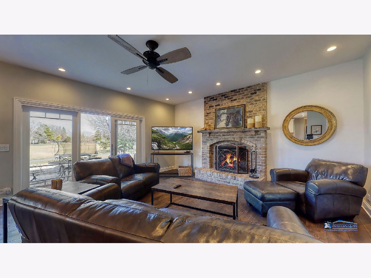
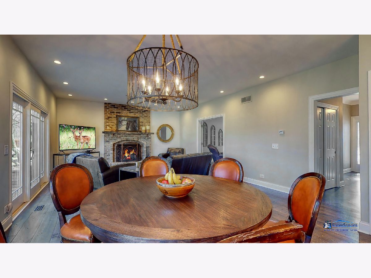
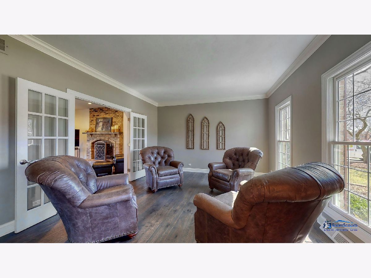
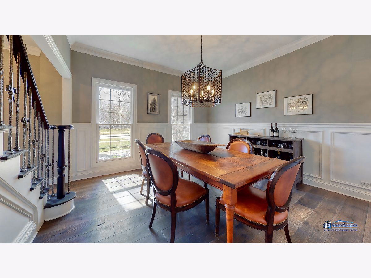
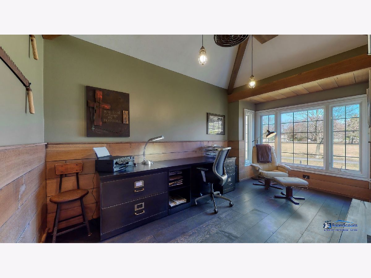
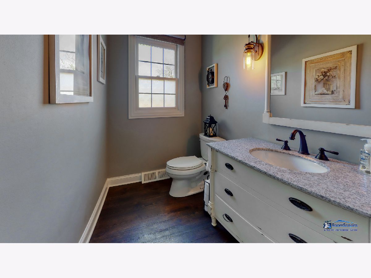
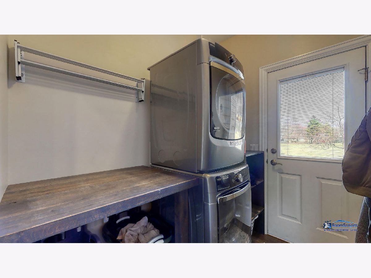
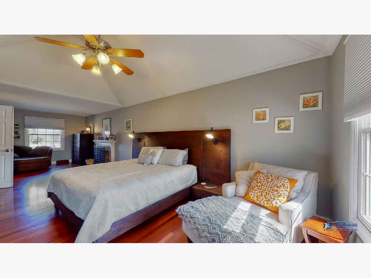
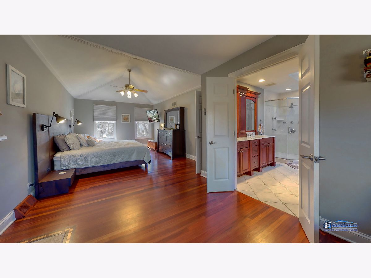
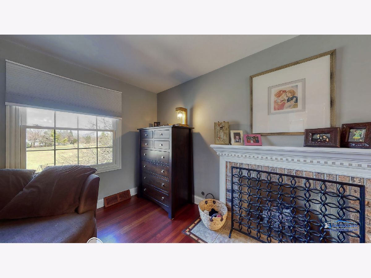
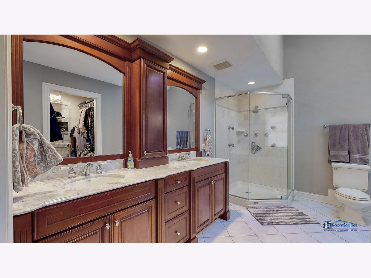
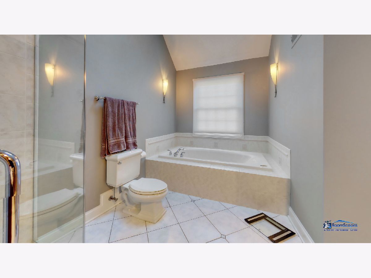
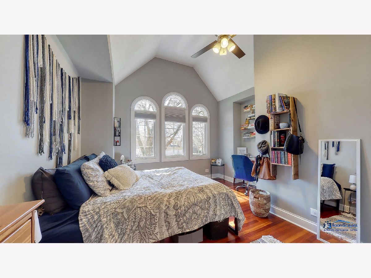
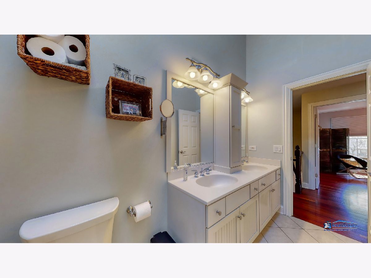
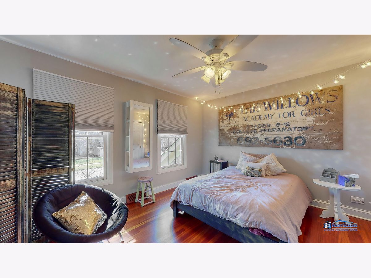
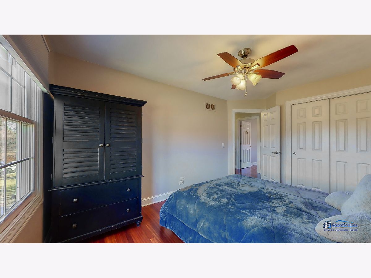
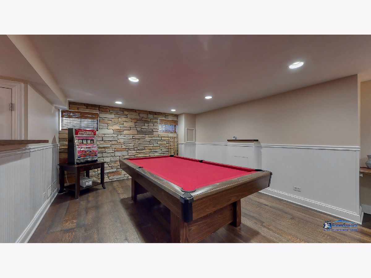
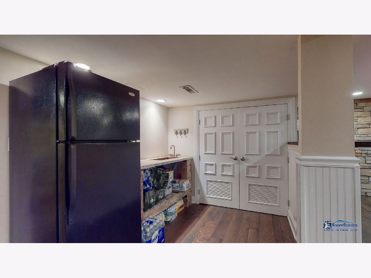
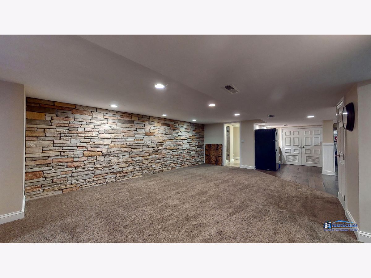
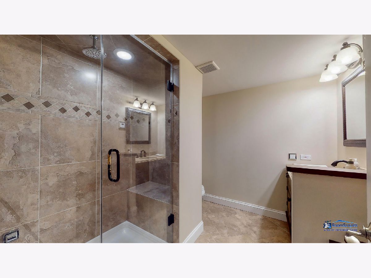
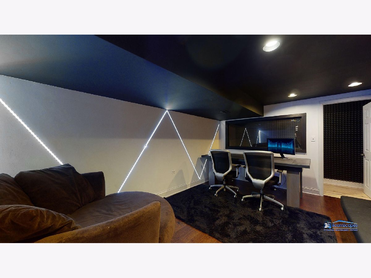
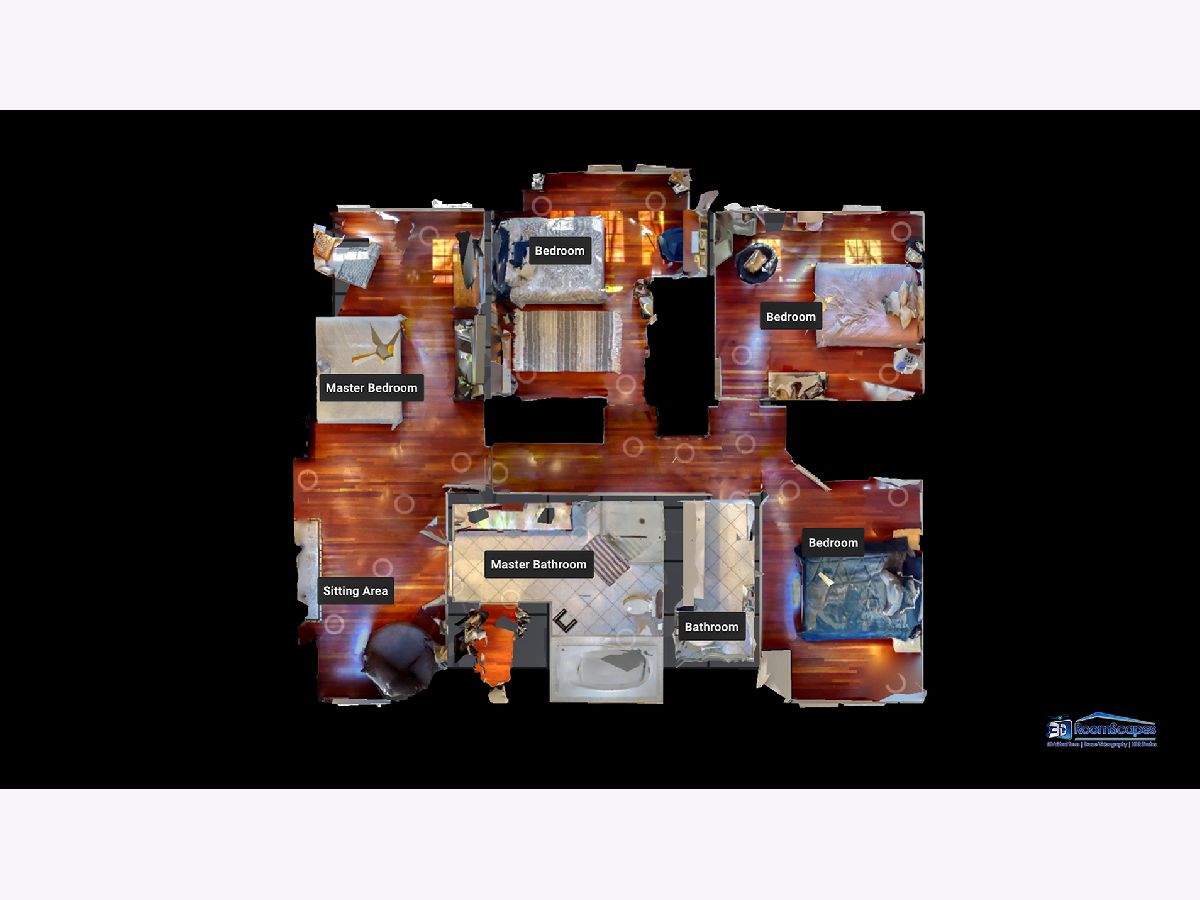
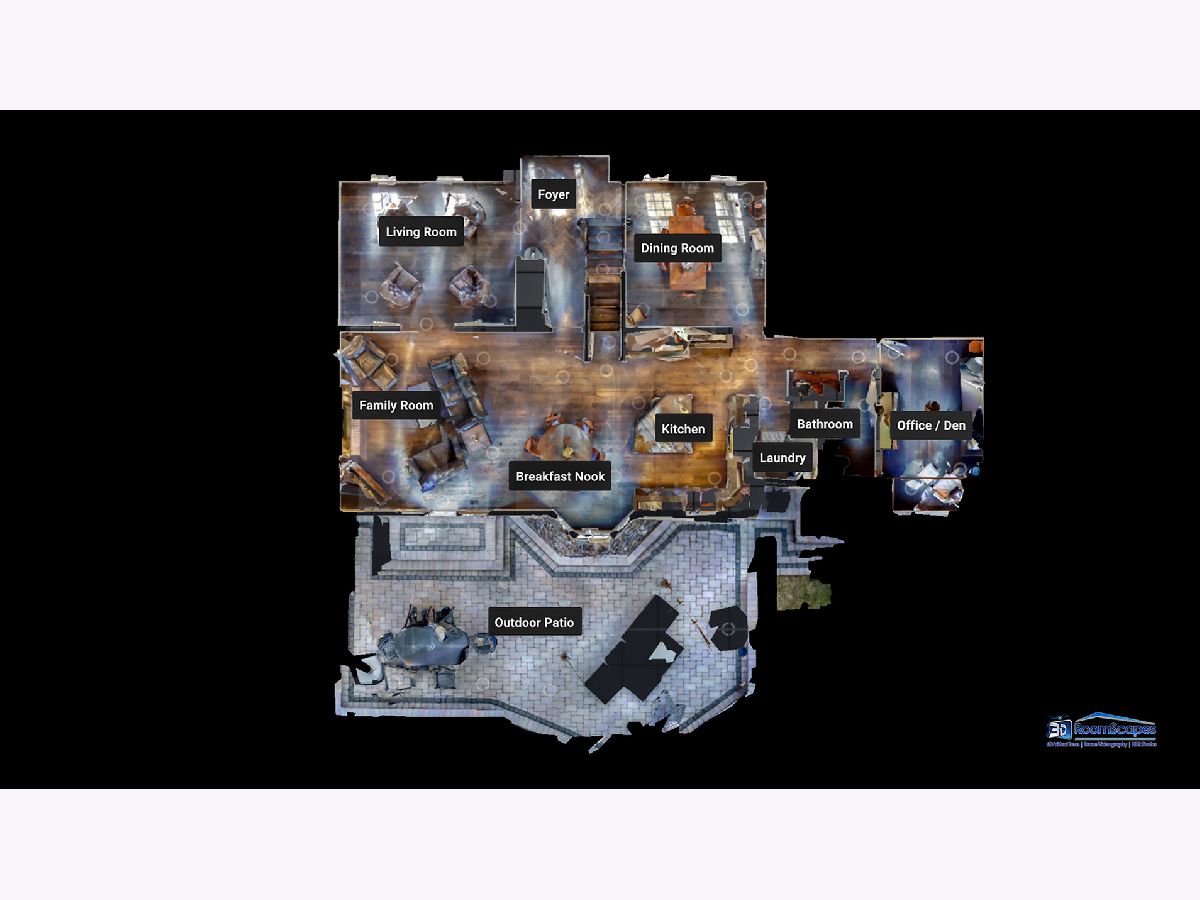
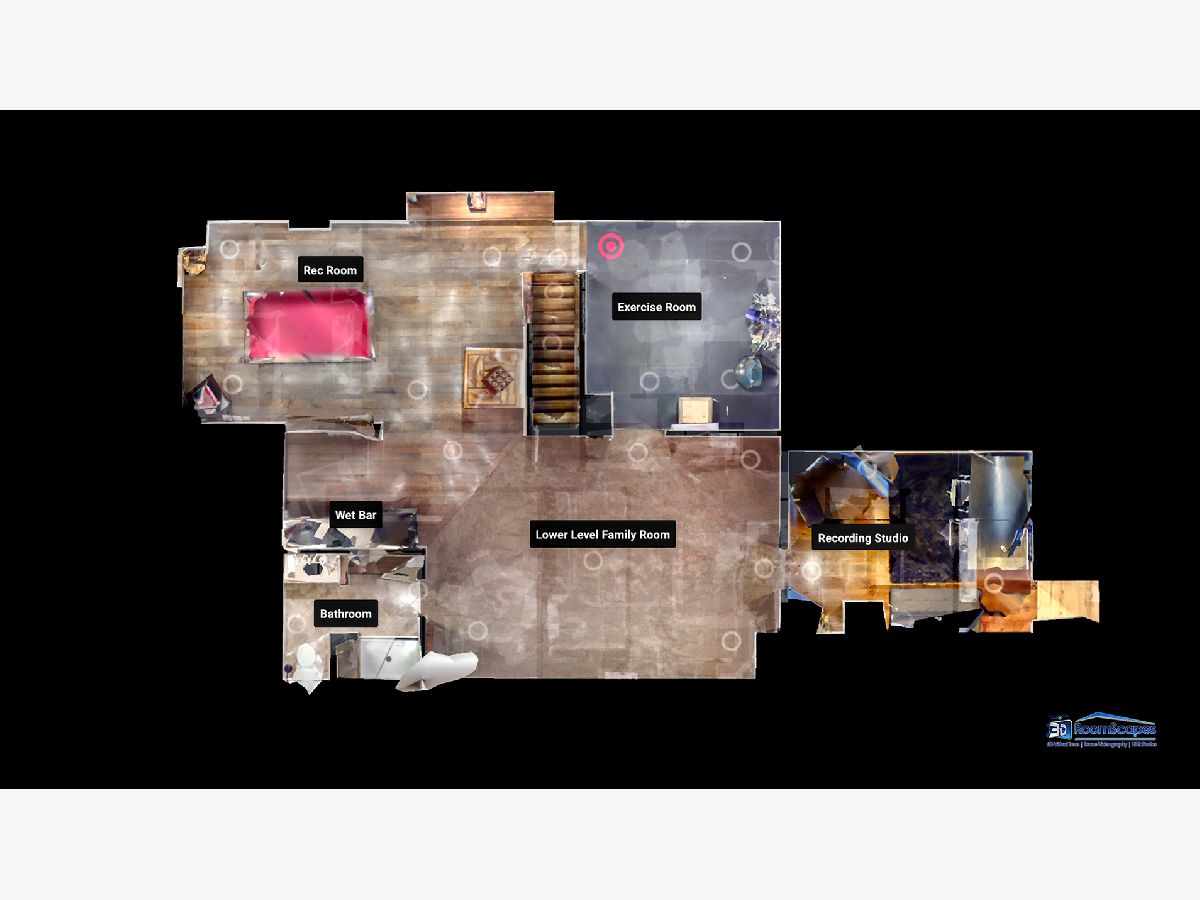
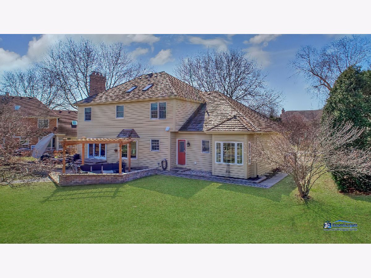
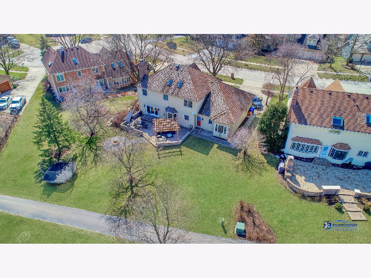
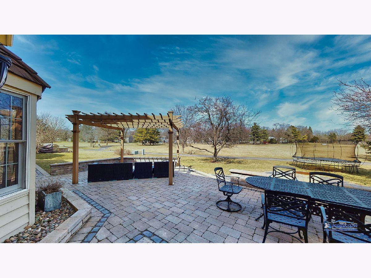
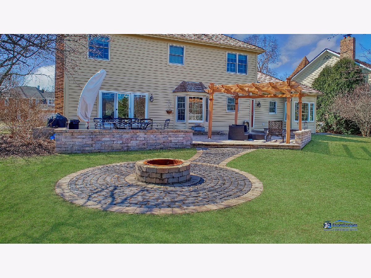
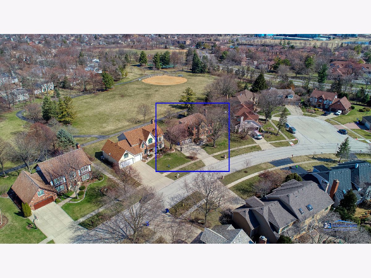
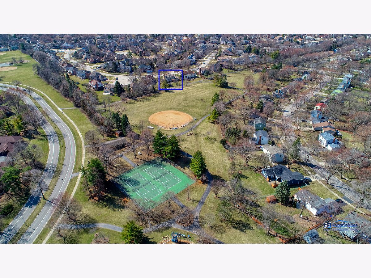
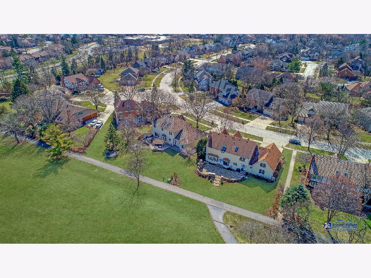
Room Specifics
Total Bedrooms: 4
Bedrooms Above Ground: 4
Bedrooms Below Ground: 0
Dimensions: —
Floor Type: Hardwood
Dimensions: —
Floor Type: Hardwood
Dimensions: —
Floor Type: Hardwood
Full Bathrooms: 4
Bathroom Amenities: Whirlpool,Steam Shower,Double Sink,Full Body Spray Shower
Bathroom in Basement: 1
Rooms: Family Room,Foyer,Mud Room,Office,Exercise Room
Basement Description: Finished
Other Specifics
| 2 | |
| Concrete Perimeter | |
| Concrete | |
| Patio, Porch, Brick Paver Patio, Storms/Screens, Fire Pit | |
| Landscaped,Park Adjacent,Mature Trees | |
| 13068 | |
| — | |
| Full | |
| Vaulted/Cathedral Ceilings, Skylight(s), Bar-Dry, Hardwood Floors, Heated Floors, First Floor Laundry, Walk-In Closet(s) | |
| — | |
| Not in DB | |
| — | |
| — | |
| — | |
| — |
Tax History
| Year | Property Taxes |
|---|---|
| 2020 | $13,625 |
Contact Agent
Nearby Similar Homes
Nearby Sold Comparables
Contact Agent
Listing Provided By
Property Up Inc.






