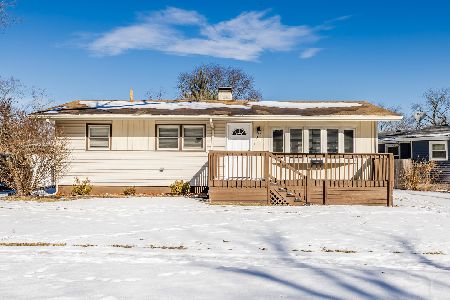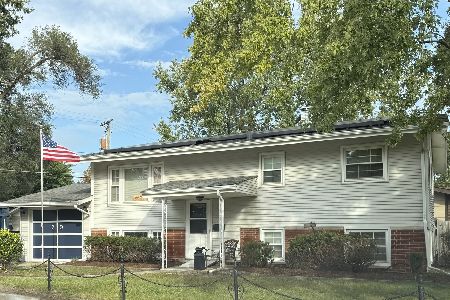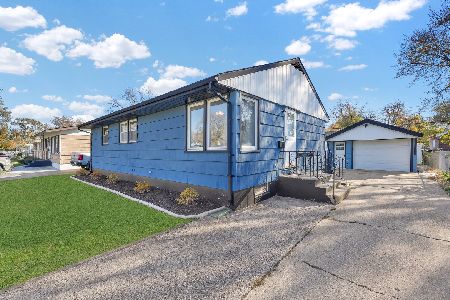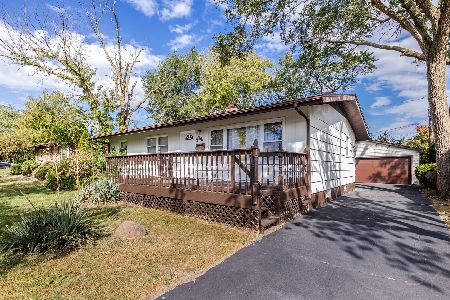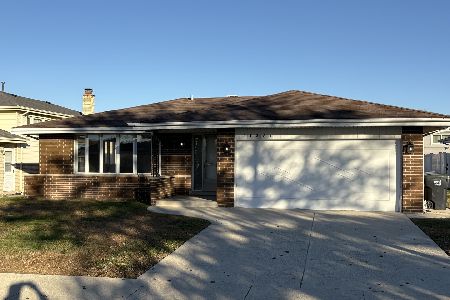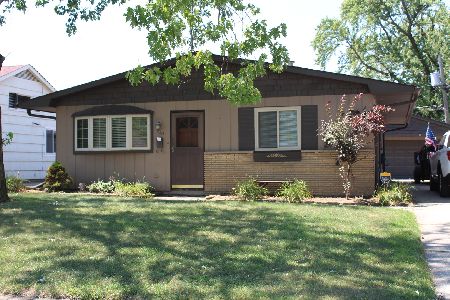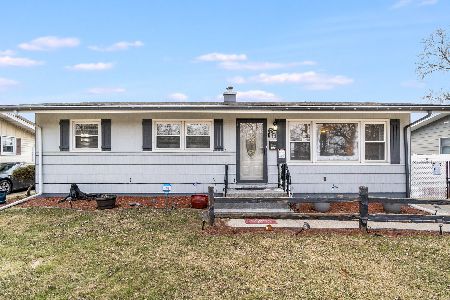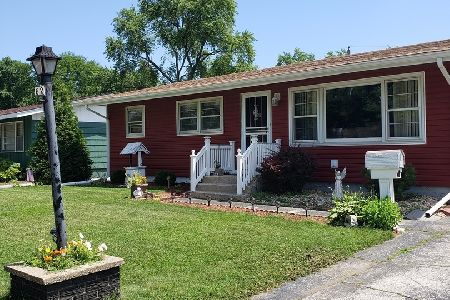71 Indianwood Drive, Thornton, Illinois 60476
$107,000
|
Sold
|
|
| Status: | Closed |
| Sqft: | 1,056 |
| Cost/Sqft: | $104 |
| Beds: | 3 |
| Baths: | 2 |
| Year Built: | 1957 |
| Property Taxes: | $92 |
| Days On Market: | 2179 |
| Lot Size: | 0,14 |
Description
This home has a new look! All rooms have been freshly painted, new carpeting in the living room and bedrooms. This well built home has great bones and is ready for your handyman talents! The finished basement is perfect for entertaining with a gas log fireplace, freezer and refrigerators are staying, cabinets included for extra storage space. You will be in heaven with the large workroom to house all your tools in the basement and an additional storage room. There are 2 wall safes one in the basement and bedroom stay with the home. Basement has a separate laundry area, washer and dryer included. Chairlift in basement included. Fenced backyard, with shed. Homeowner has taken good care of the HVAC with twice a year maintenance. Home is being sold AS IS.
Property Specifics
| Single Family | |
| — | |
| Ranch | |
| 1957 | |
| Full | |
| — | |
| No | |
| 0.14 |
| Cook | |
| — | |
| — / Not Applicable | |
| None | |
| Lake Michigan | |
| Public Sewer | |
| 10647241 | |
| 29274070350000 |
Property History
| DATE: | EVENT: | PRICE: | SOURCE: |
|---|---|---|---|
| 1 May, 2020 | Sold | $107,000 | MRED MLS |
| 20 Mar, 2020 | Under contract | $110,000 | MRED MLS |
| 25 Feb, 2020 | Listed for sale | $110,000 | MRED MLS |
Room Specifics
Total Bedrooms: 3
Bedrooms Above Ground: 3
Bedrooms Below Ground: 0
Dimensions: —
Floor Type: Carpet
Dimensions: —
Floor Type: Carpet
Full Bathrooms: 2
Bathroom Amenities: —
Bathroom in Basement: 0
Rooms: No additional rooms
Basement Description: Finished
Other Specifics
| 2 | |
| — | |
| Asphalt | |
| — | |
| — | |
| 60 X 105 | |
| Pull Down Stair | |
| Half | |
| Hardwood Floors, First Floor Bedroom, First Floor Full Bath | |
| — | |
| Not in DB | |
| — | |
| — | |
| — | |
| Wood Burning |
Tax History
| Year | Property Taxes |
|---|---|
| 2020 | $92 |
Contact Agent
Nearby Similar Homes
Nearby Sold Comparables
Contact Agent
Listing Provided By
Coldwell Banker Residential

