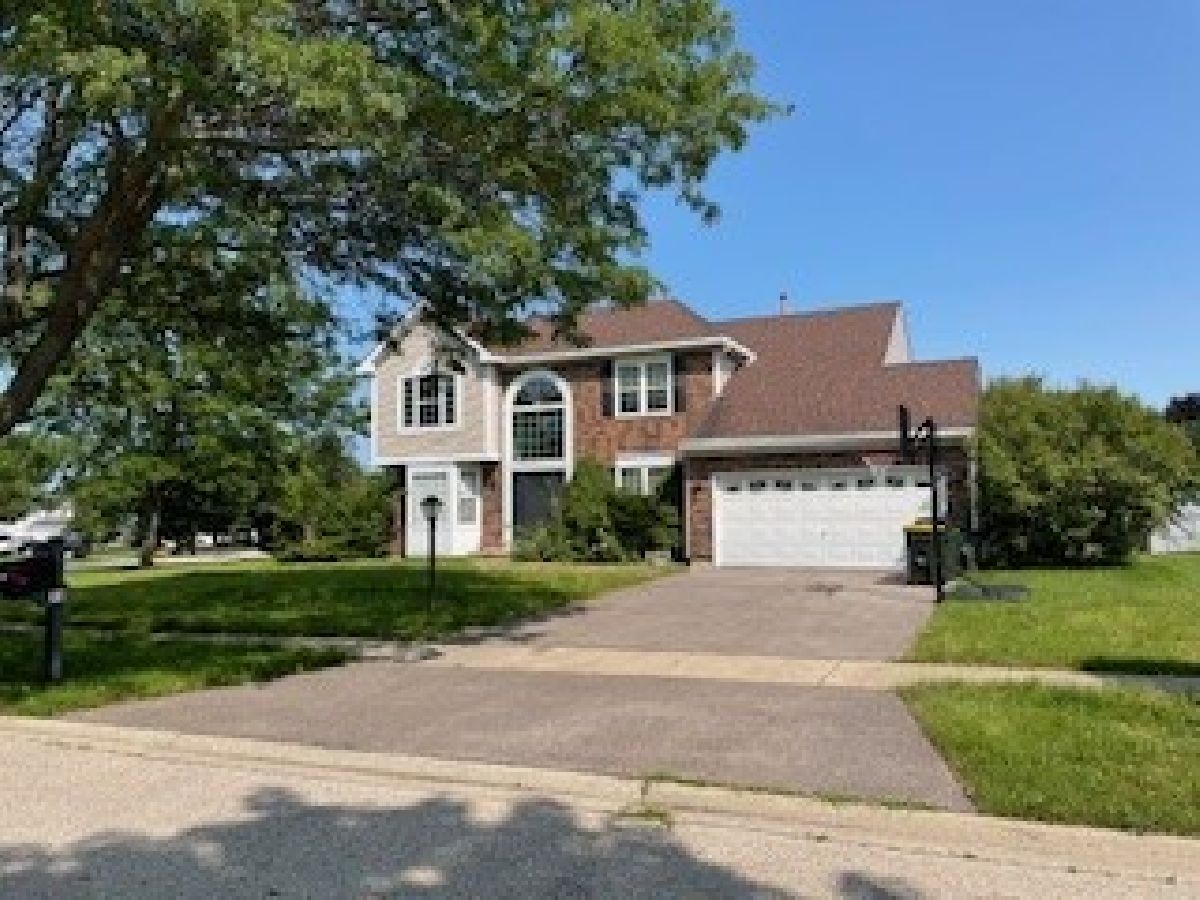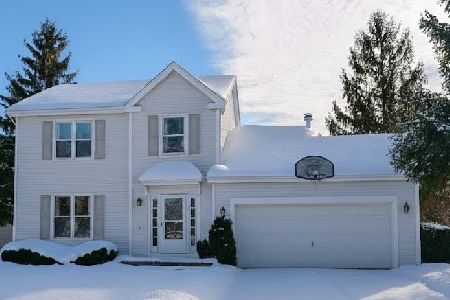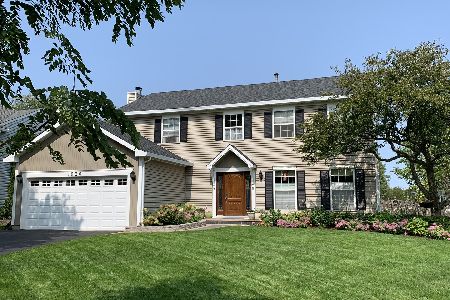71 Mohawk Street, Cary, Illinois 60013
$394,000
|
Sold
|
|
| Status: | Closed |
| Sqft: | 3,674 |
| Cost/Sqft: | $109 |
| Beds: | 4 |
| Baths: | 3 |
| Year Built: | 1991 |
| Property Taxes: | $9,321 |
| Days On Market: | 535 |
| Lot Size: | 0,00 |
Description
This home is being sold as is and under market value. Soaring ceilings, formal dining room, with access to the updated gourmet kitchen. Kitchen features a breakfast bar. Family room features two story fireplace, that is a gas starter. Fenced in yard that features an above ground pool. Fantastic patio for those wonderful summer nights.Primary suite features luxury bath featuring separate shower, soaker tub, walk in closets and a dual vanity.Hallway overviews entrance foyer.Full finished basement with bonus office and even a gym area and media room.Top rated Cary Grove schools , parks and playgrounds nearby metra and shopping. Make your apt asap, will not last long. Home needs a little tlc mainly decorative and you have an awesome home.Roof 9 years, siding 12 years, furnace 12 years, a/c 12 years, water heater 7 years new.
Property Specifics
| Single Family | |
| — | |
| — | |
| 1991 | |
| — | |
| 2 STORY | |
| No | |
| — |
| — | |
| Greenfields | |
| — / Not Applicable | |
| — | |
| — | |
| — | |
| 12130152 | |
| 1914130010 |
Nearby Schools
| NAME: | DISTRICT: | DISTANCE: | |
|---|---|---|---|
|
Grade School
Briargate Elementary School |
26 | — | |
|
Middle School
Cary Junior High School |
26 | Not in DB | |
|
Alternate Junior High School
Euclid Elementary School |
— | Not in DB | |
|
Alternate High School
Euclid Elementary School |
— | Not in DB | |
Property History
| DATE: | EVENT: | PRICE: | SOURCE: |
|---|---|---|---|
| 20 May, 2019 | Sold | $285,000 | MRED MLS |
| 4 Apr, 2019 | Under contract | $299,900 | MRED MLS |
| 11 Mar, 2019 | Listed for sale | $299,900 | MRED MLS |
| 20 Sep, 2024 | Sold | $394,000 | MRED MLS |
| 17 Aug, 2024 | Under contract | $400,000 | MRED MLS |
| 5 Aug, 2024 | Listed for sale | $400,000 | MRED MLS |

Room Specifics
Total Bedrooms: 4
Bedrooms Above Ground: 4
Bedrooms Below Ground: 0
Dimensions: —
Floor Type: —
Dimensions: —
Floor Type: —
Dimensions: —
Floor Type: —
Full Bathrooms: 3
Bathroom Amenities: Separate Shower,Double Sink,Soaking Tub
Bathroom in Basement: 0
Rooms: —
Basement Description: Finished
Other Specifics
| 2 | |
| — | |
| Asphalt | |
| — | |
| — | |
| 49X33X22X60X111X23X132 | |
| Full | |
| — | |
| — | |
| — | |
| Not in DB | |
| — | |
| — | |
| — | |
| — |
Tax History
| Year | Property Taxes |
|---|---|
| 2019 | $8,369 |
| 2024 | $9,321 |
Contact Agent
Nearby Similar Homes
Contact Agent
Listing Provided By
@properties Christies International Real Estate






