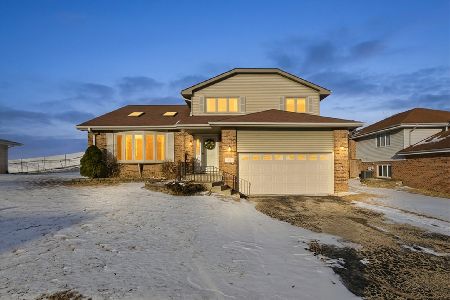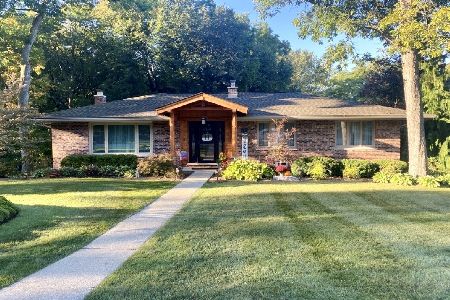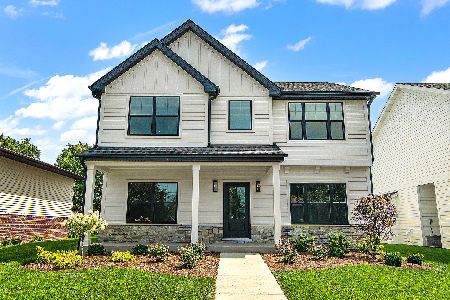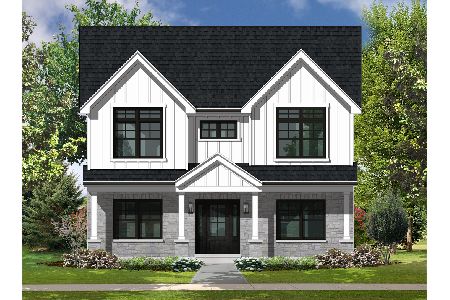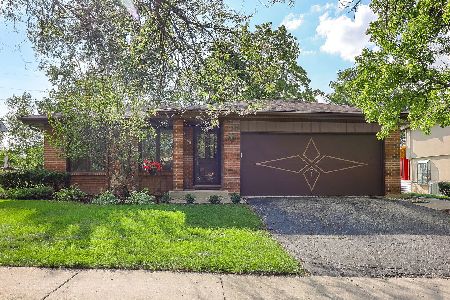71 Peiffer Avenue, Lemont, Illinois 60439
$258,000
|
Sold
|
|
| Status: | Closed |
| Sqft: | 2,000 |
| Cost/Sqft: | $135 |
| Beds: | 3 |
| Baths: | 3 |
| Year Built: | 1986 |
| Property Taxes: | $5,057 |
| Days On Market: | 5310 |
| Lot Size: | 0,22 |
Description
Very nice 2 story in Timberline. Entry foyer with open staircase.Living rm and dining rm with vaulted ceilings & see-through fireplace.Eat in kitchen opens to cozy family room that opens to deck overlooking pretty yard.Main level bedroom w/ full bath.2nd story has loft plus 2 bedms. Master bedrm.has full bath & walk in closet.There is another large bedroom and a full bath.Finished look-out basement.Many updates.
Property Specifics
| Single Family | |
| — | |
| — | |
| 1986 | |
| Full | |
| — | |
| No | |
| 0.22 |
| Cook | |
| Timberline | |
| 0 / Not Applicable | |
| None | |
| Public,Community Well | |
| Public Sewer | |
| 07882467 | |
| 22302060220000 |
Property History
| DATE: | EVENT: | PRICE: | SOURCE: |
|---|---|---|---|
| 2 Sep, 2011 | Sold | $258,000 | MRED MLS |
| 22 Aug, 2011 | Under contract | $269,900 | MRED MLS |
| 15 Aug, 2011 | Listed for sale | $269,900 | MRED MLS |
Room Specifics
Total Bedrooms: 3
Bedrooms Above Ground: 3
Bedrooms Below Ground: 0
Dimensions: —
Floor Type: Carpet
Dimensions: —
Floor Type: Carpet
Full Bathrooms: 3
Bathroom Amenities: —
Bathroom in Basement: 0
Rooms: Loft,Workshop
Basement Description: Partially Finished
Other Specifics
| 2 | |
| — | |
| Asphalt | |
| Deck, Storms/Screens | |
| Corner Lot | |
| 80X119X79X120 | |
| — | |
| Full | |
| Vaulted/Cathedral Ceilings, Skylight(s), First Floor Bedroom, First Floor Full Bath | |
| Range, Dishwasher | |
| Not in DB | |
| Pool, Tennis Courts, Sidewalks, Street Lights | |
| — | |
| — | |
| Double Sided, Wood Burning, Gas Starter |
Tax History
| Year | Property Taxes |
|---|---|
| 2011 | $5,057 |
Contact Agent
Nearby Similar Homes
Nearby Sold Comparables
Contact Agent
Listing Provided By
Century 21 Affiliated

