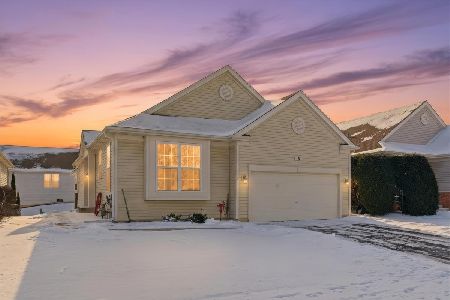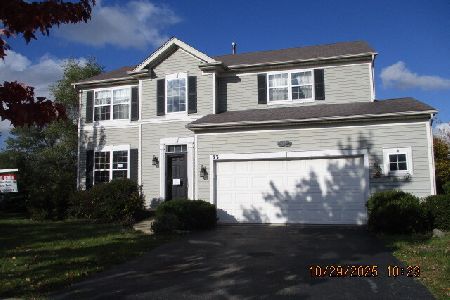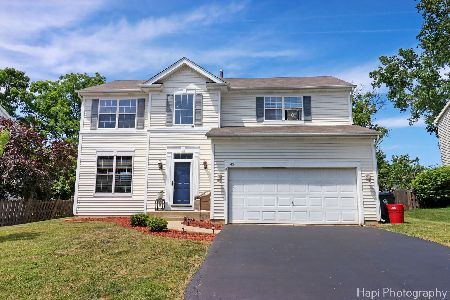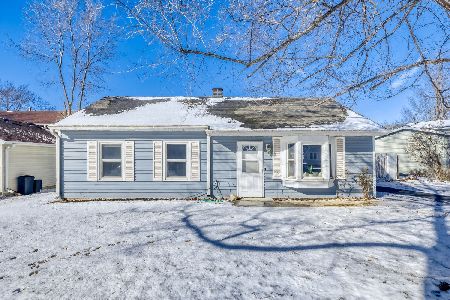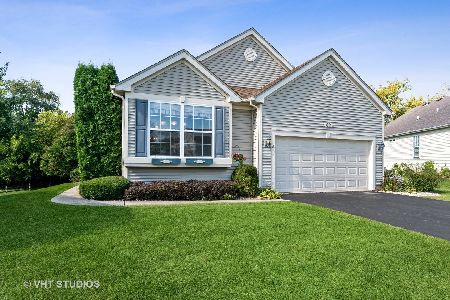71 Vandermeer Drive, Antioch, Illinois 60002
$229,500
|
Sold
|
|
| Status: | Closed |
| Sqft: | 2,650 |
| Cost/Sqft: | $87 |
| Beds: | 3 |
| Baths: | 3 |
| Year Built: | 2002 |
| Property Taxes: | $6,266 |
| Days On Market: | 2201 |
| Lot Size: | 0,21 |
Description
This beautiful and affordable 3-bedroom Antioch ranch offers ease-of-living, a spacious and open floor plan, a large walk-out basement and the opportunity to enjoy the peace and quiet of the outdoors from your private deck and backyard. You'll love the spacious family room with newer easy-care laminate flooring, and relaxing in the sun room where plenty of natural lighting streams in. Step out onto the two-level deck for summer cookouts or just relaxing and enjoying nature. Just activate the retractable awning to sit in the cool of the shade. The walk-out basement features a sliding door to the paver patio out back. The front walkway is also paver patio bricks. Just steps away is a nature preserve trail. Close to downtown Antioch for ease of shopping and commuter rail. Pet friendly with invisible fencing to keep the dog in the yard. No worries as lawn care and snow removal included.
Property Specifics
| Single Family | |
| — | |
| Walk-Out Ranch | |
| 2002 | |
| Walkout | |
| RANCH | |
| No | |
| 0.21 |
| Lake | |
| Arbors Of Windmill Creek | |
| 98 / Monthly | |
| Insurance,Lawn Care,Snow Removal | |
| Public | |
| Public Sewer | |
| 10622931 | |
| 02082050300000 |
Nearby Schools
| NAME: | DISTRICT: | DISTANCE: | |
|---|---|---|---|
|
High School
Antioch Community High School |
117 | Not in DB | |
Property History
| DATE: | EVENT: | PRICE: | SOURCE: |
|---|---|---|---|
| 1 Jul, 2016 | Sold | $229,000 | MRED MLS |
| 28 May, 2016 | Under contract | $229,000 | MRED MLS |
| — | Last price change | $248,000 | MRED MLS |
| 23 Apr, 2016 | Listed for sale | $248,000 | MRED MLS |
| 15 Apr, 2020 | Sold | $229,500 | MRED MLS |
| 16 Feb, 2020 | Under contract | $229,500 | MRED MLS |
| 28 Jan, 2020 | Listed for sale | $229,500 | MRED MLS |
Room Specifics
Total Bedrooms: 3
Bedrooms Above Ground: 3
Bedrooms Below Ground: 0
Dimensions: —
Floor Type: Carpet
Dimensions: —
Floor Type: Carpet
Full Bathrooms: 3
Bathroom Amenities: Separate Shower,Double Sink
Bathroom in Basement: 1
Rooms: Heated Sun Room,Office,Workshop
Basement Description: Finished,Exterior Access
Other Specifics
| 2 | |
| Concrete Perimeter | |
| Asphalt | |
| Deck, Patio, Storms/Screens | |
| Landscaped | |
| 76 X 131 X 122 X 75 | |
| Full | |
| Full | |
| Vaulted/Cathedral Ceilings, First Floor Bedroom, First Floor Laundry, First Floor Full Bath | |
| Range, Microwave, Dishwasher, Refrigerator, Washer, Dryer, Disposal | |
| Not in DB | |
| Curbs, Sidewalks, Street Lights, Street Paved | |
| — | |
| — | |
| Wood Burning, Gas Starter |
Tax History
| Year | Property Taxes |
|---|---|
| 2016 | $5,893 |
| 2020 | $6,266 |
Contact Agent
Nearby Similar Homes
Nearby Sold Comparables
Contact Agent
Listing Provided By
Better Homes and Gardens Real Estate Star Homes

