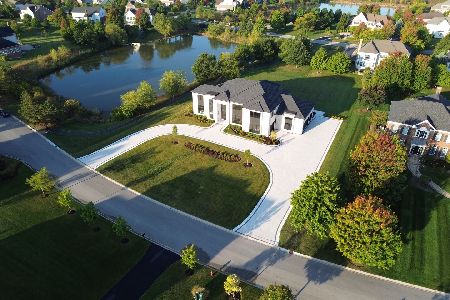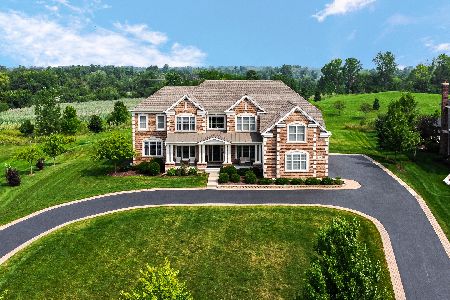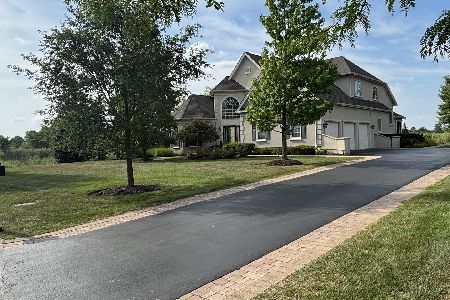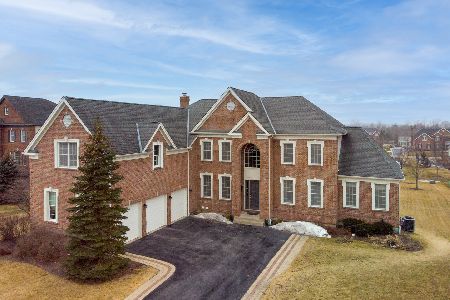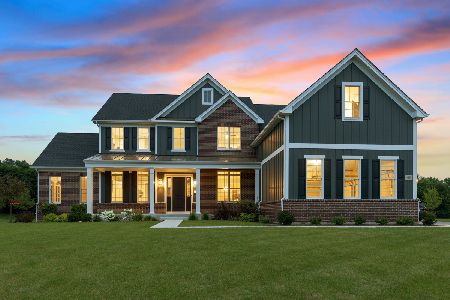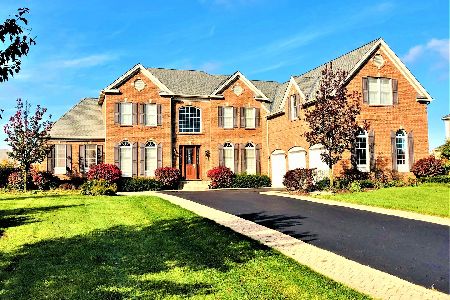71 Wood Oaks Drive, South Barrington, Illinois 60010
$1,429,438
|
Sold
|
|
| Status: | Closed |
| Sqft: | 5,026 |
| Cost/Sqft: | $228 |
| Beds: | 4 |
| Baths: | 4 |
| Year Built: | 2021 |
| Property Taxes: | $0 |
| Days On Market: | 1605 |
| Lot Size: | 11,48 |
Description
*** Proposed To Be Built *** The impeccably appointed gourmet kitchen of the stately Weatherstone sets the tone for this impressive home. It boasts abundant counter space, a large island with seating, a utility cabinet, and access to the back staircase; and it is adjacent to the morning room, which features a cathedral ceiling and plenty of natural light. The expansive great room includes a twelve-foot ceiling and a fireplace. The primary bedroom suite is a true retreat - it features a private retreat, and a lavish primary bath with a tray ceiling, a Roman tub, two vanities, a dressing area, a shower with a seat, a private toilet area, and a spacious walk-in closet with a folding table. Additional highlights include a welcoming main foyer with a tray ceiling, a rear foyer, formal living and dining rooms, a private office, a bedroom suite, a shared hall bath, a versatile loft space, a convenient second-floor laundry, and a separate family entry. Homesite #251 TOLL BROTHERS NEW CONSTRUCTION. Personalize interior finishes at our state-of-the-art Toll Brothers Design Studio. Photos shown are representational from a model home that is a similar floor plan.
Property Specifics
| Single Family | |
| — | |
| — | |
| 2021 | |
| — | |
| WEATHERSTONE | |
| No | |
| 11.48 |
| Cook | |
| — | |
| 100 / Monthly | |
| — | |
| — | |
| — | |
| 11172697 | |
| 01212020030000 |
Nearby Schools
| NAME: | DISTRICT: | DISTANCE: | |
|---|---|---|---|
|
Grade School
Barbara B Rose Elementary School |
220 | — | |
|
Middle School
Barrington Middle School Prairie |
220 | Not in DB | |
|
High School
Barrington High School |
220 | Not in DB | |
Property History
| DATE: | EVENT: | PRICE: | SOURCE: |
|---|---|---|---|
| 19 Dec, 2022 | Sold | $1,429,438 | MRED MLS |
| 27 Sep, 2021 | Under contract | $1,143,995 | MRED MLS |
| — | Last price change | $1,233,995 | MRED MLS |
| 29 Jul, 2021 | Listed for sale | $1,233,995 | MRED MLS |
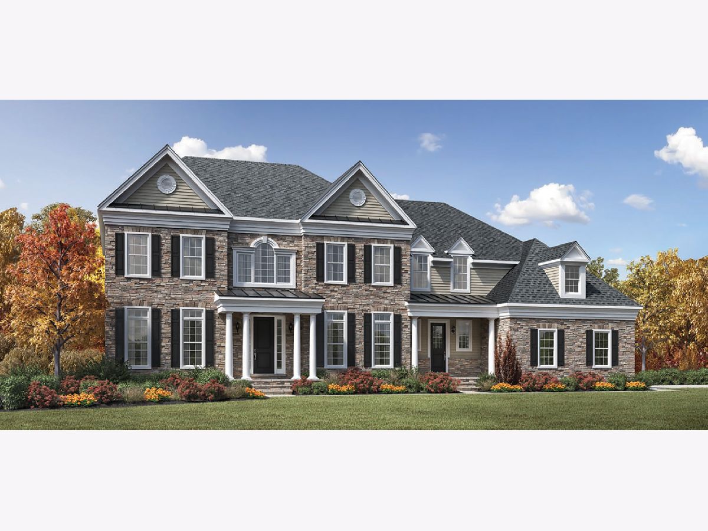
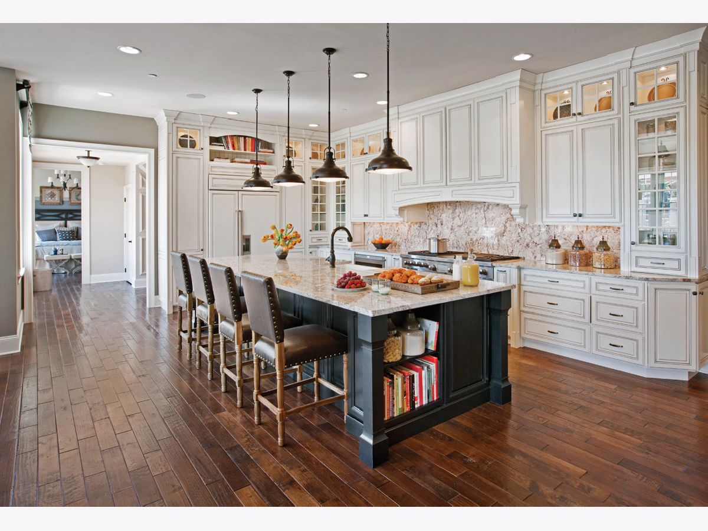
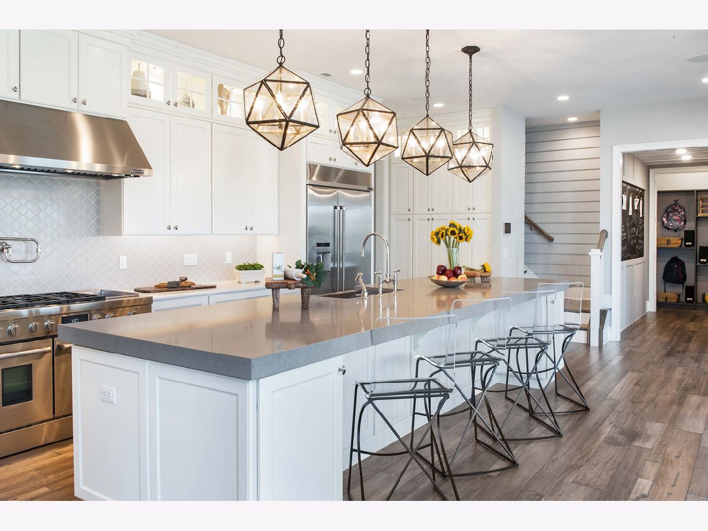
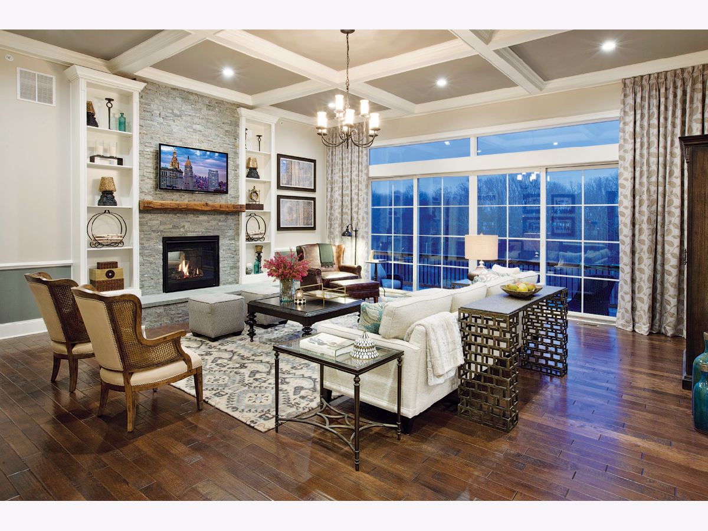
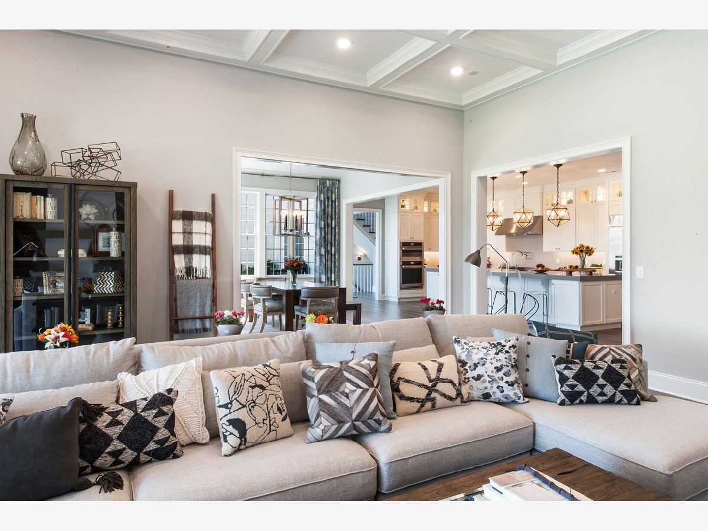
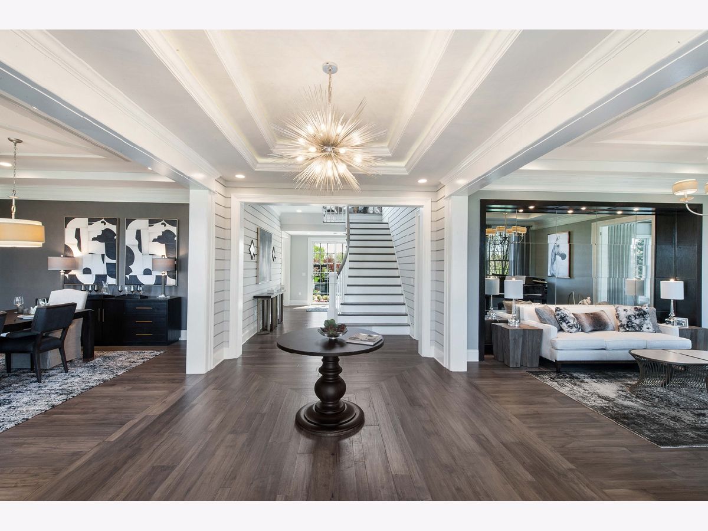
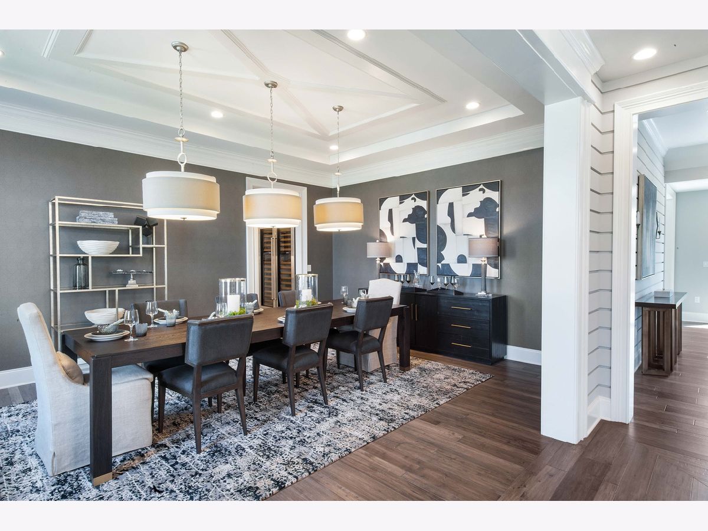
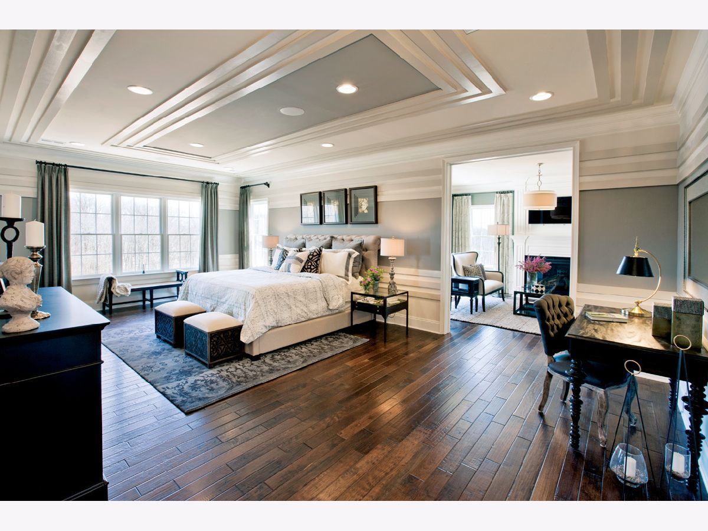
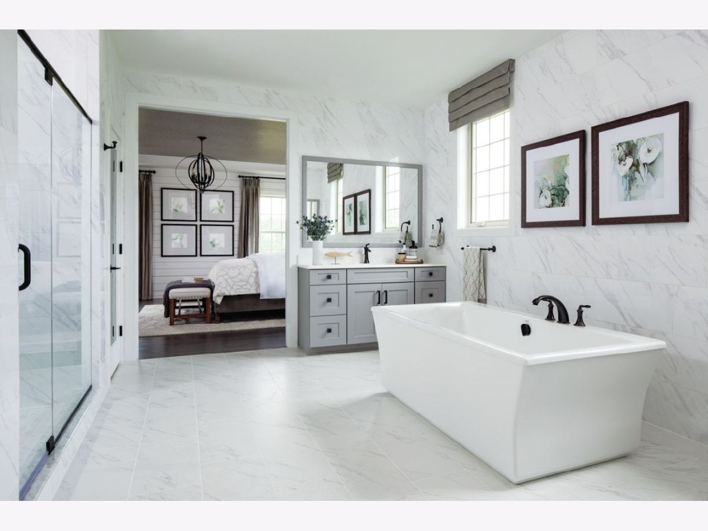
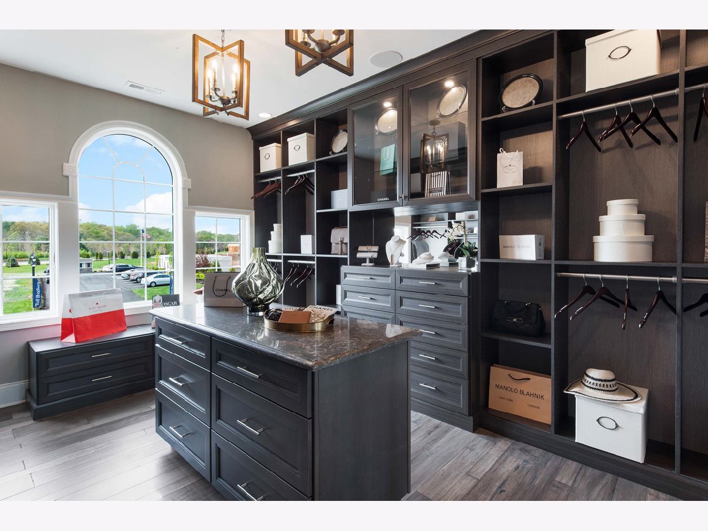
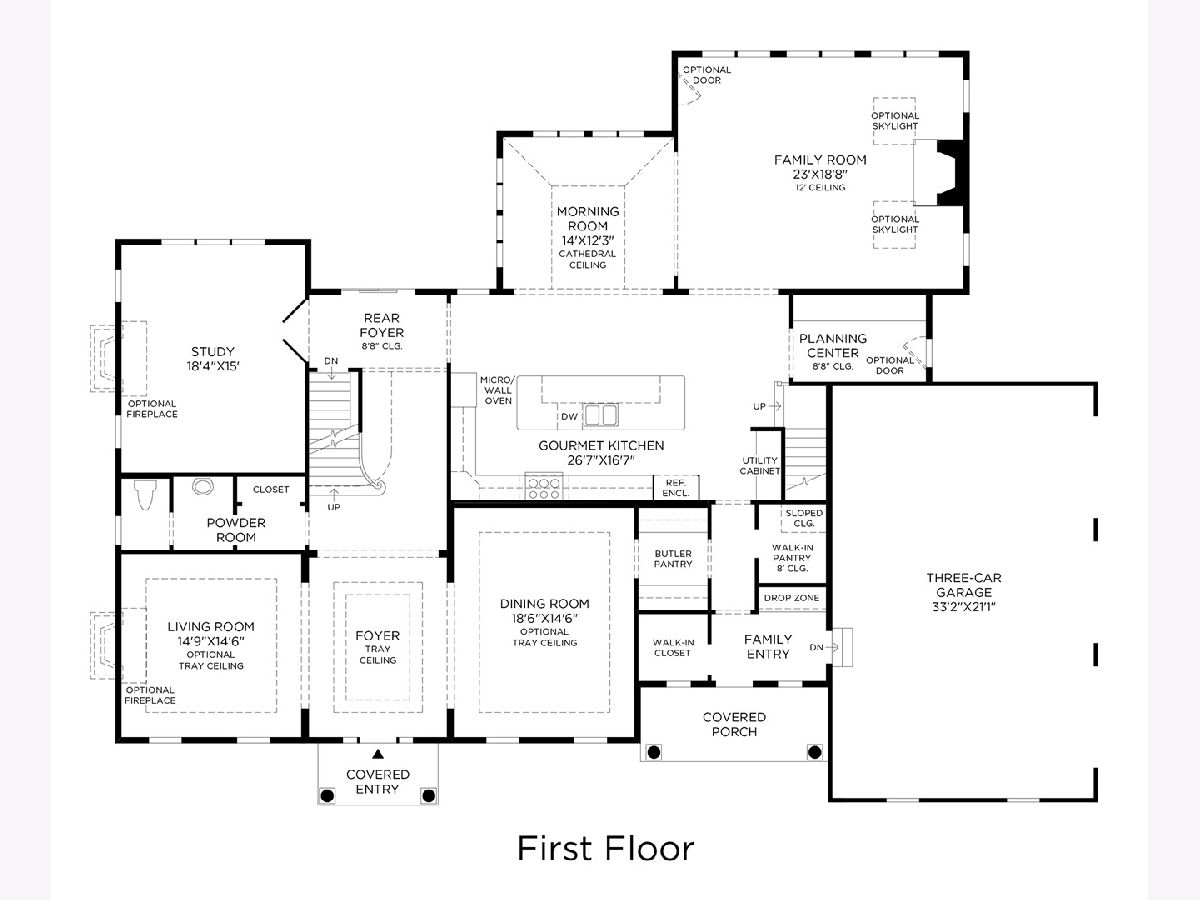
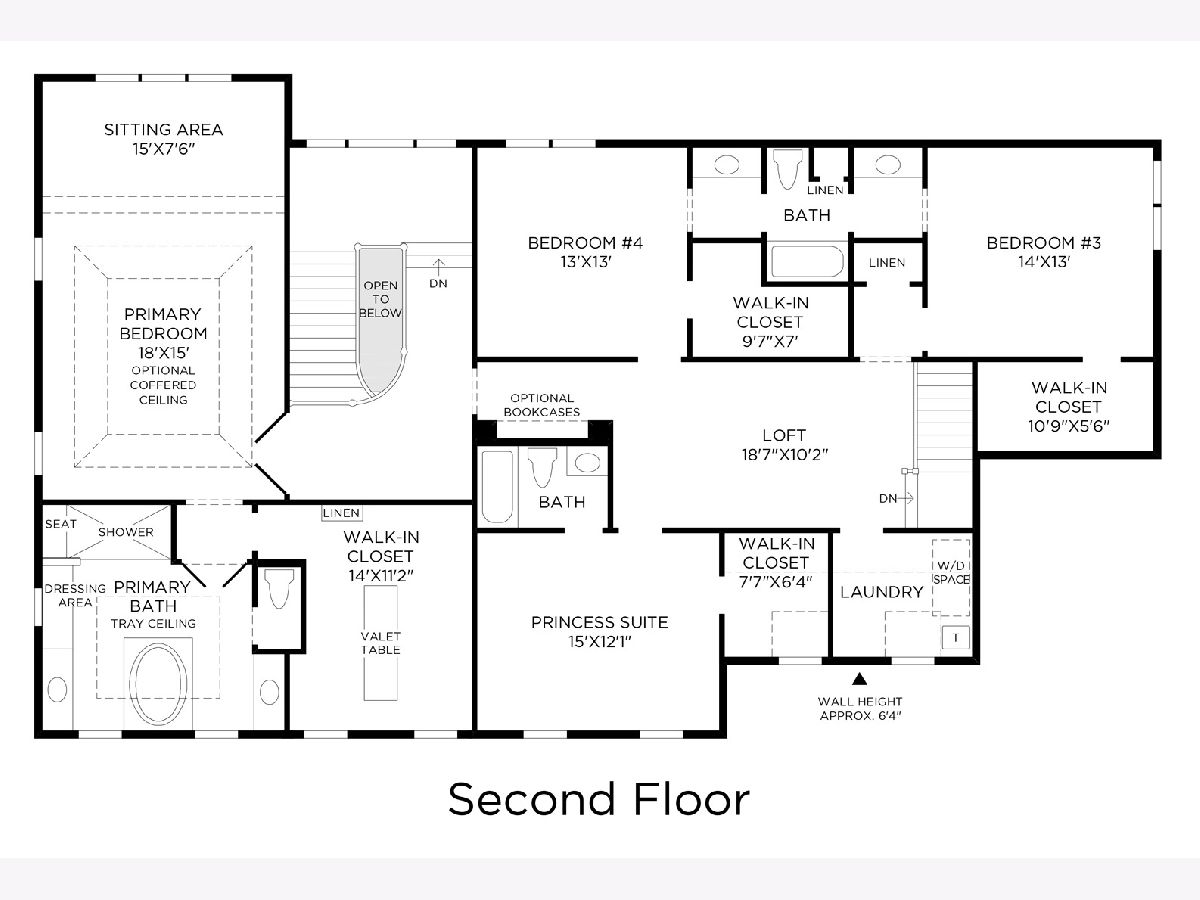
Room Specifics
Total Bedrooms: 4
Bedrooms Above Ground: 4
Bedrooms Below Ground: 0
Dimensions: —
Floor Type: —
Dimensions: —
Floor Type: —
Dimensions: —
Floor Type: —
Full Bathrooms: 4
Bathroom Amenities: —
Bathroom in Basement: 0
Rooms: —
Basement Description: Unfinished
Other Specifics
| — | |
| — | |
| Concrete | |
| — | |
| — | |
| 326X320X175X170 | |
| — | |
| — | |
| — | |
| — | |
| Not in DB | |
| — | |
| — | |
| — | |
| — |
Tax History
| Year | Property Taxes |
|---|
Contact Agent
Nearby Similar Homes
Nearby Sold Comparables
Contact Agent
Listing Provided By
Homesmart Connect LLC

