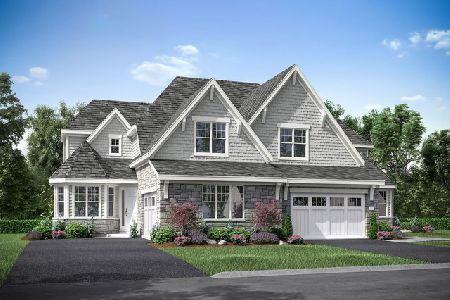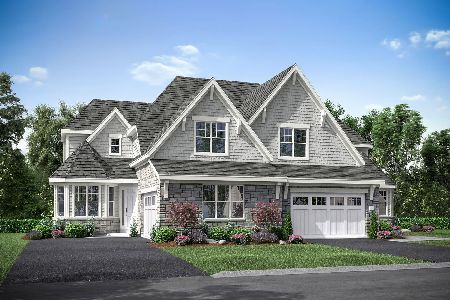71 Woodland Trail, Lincolnshire, Illinois 60069
$419,000
|
Sold
|
|
| Status: | Closed |
| Sqft: | 2,481 |
| Cost/Sqft: | $173 |
| Beds: | 3 |
| Baths: | 3 |
| Year Built: | 2019 |
| Property Taxes: | $0 |
| Days On Market: | 2289 |
| Lot Size: | 0,00 |
Description
New Construction Luxury Townhome! The Mansfield offers 3 bedrooms, 2.5 baths, and was designed for function and flex! Upon entering, the flex space will have you considering endless possibilities. From there, you will be lead to an open concept great room where you will enjoy windows and patio for a view of the spectacular outdoor scenery. The adjoining Gourmet kitchen and casual dining space features an oversized island with Quartz countertops that is perfect for entertaining. The staircase leading to the second floor is decorated with oak and iron railings. On the second level, the hallway is flanked by a luxurious master suite with dual walk in closets, dramatic coffer ceiling, and an over-sized owner's bath that features double sinks, shower, and free standing soaker tub! The balance of the upper level is reserved for two more bedrooms and a hall bath. This home is a must see, in a community offering a maintenance free lifestyle!
Property Specifics
| Condos/Townhomes | |
| 2 | |
| — | |
| 2019 | |
| None | |
| MANSFIELD LOT #25 | |
| No | |
| — |
| Lake | |
| Lincolnshire Trails | |
| 247 / Monthly | |
| Exterior Maintenance,Lawn Care,Snow Removal | |
| Lake Michigan | |
| Public Sewer | |
| 10578709 | |
| 15233011240000 |
Nearby Schools
| NAME: | DISTRICT: | DISTANCE: | |
|---|---|---|---|
|
Grade School
Laura B Sprague School |
103 | — | |
|
Middle School
Daniel Wright Junior High School |
103 | Not in DB | |
|
High School
Adlai E Stevenson High School |
125 | Not in DB | |
|
Alternate Elementary School
Half Day School |
— | Not in DB | |
Property History
| DATE: | EVENT: | PRICE: | SOURCE: |
|---|---|---|---|
| 6 Nov, 2020 | Sold | $419,000 | MRED MLS |
| 28 Sep, 2020 | Under contract | $429,000 | MRED MLS |
| — | Last price change | $439,000 | MRED MLS |
| 21 Nov, 2019 | Listed for sale | $569,013 | MRED MLS |
Room Specifics
Total Bedrooms: 3
Bedrooms Above Ground: 3
Bedrooms Below Ground: 0
Dimensions: —
Floor Type: Carpet
Dimensions: —
Floor Type: Carpet
Full Bathrooms: 3
Bathroom Amenities: Separate Shower,Double Sink,Soaking Tub
Bathroom in Basement: 0
Rooms: No additional rooms
Basement Description: Slab
Other Specifics
| 2 | |
| Concrete Perimeter | |
| Asphalt | |
| Patio | |
| — | |
| 26X88 | |
| — | |
| Full | |
| Hardwood Floors, Second Floor Laundry, Walk-In Closet(s) | |
| Microwave, Dishwasher, Disposal, Cooktop, Built-In Oven | |
| Not in DB | |
| — | |
| — | |
| Bike Room/Bike Trails | |
| — |
Tax History
| Year | Property Taxes |
|---|
Contact Agent
Nearby Similar Homes
Nearby Sold Comparables
Contact Agent
Listing Provided By
Southwestern Real Estate, Inc.





