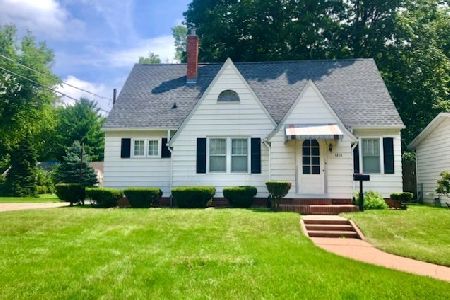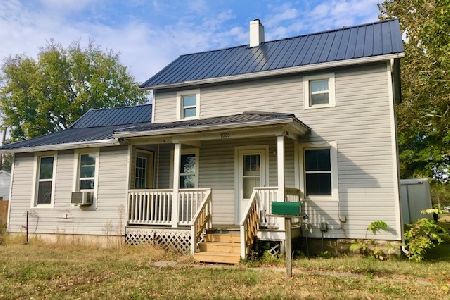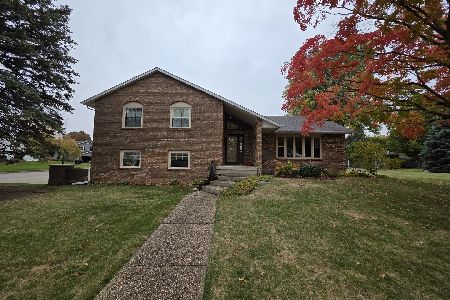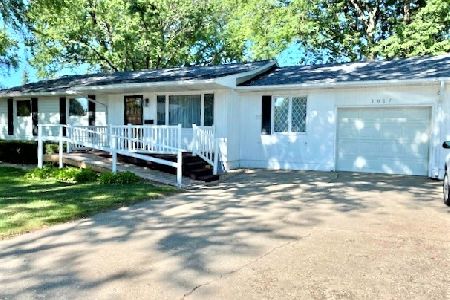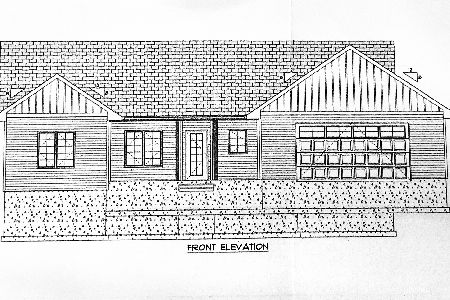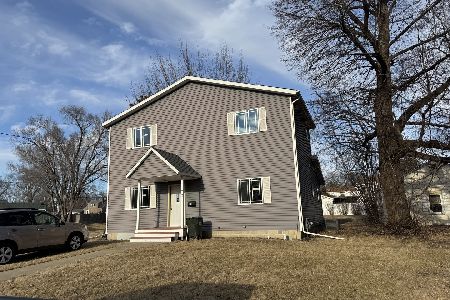710 15th Street, Sterling, Illinois 61081
$126,500
|
Sold
|
|
| Status: | Closed |
| Sqft: | 1,837 |
| Cost/Sqft: | $72 |
| Beds: | 5 |
| Baths: | 3 |
| Year Built: | 1955 |
| Property Taxes: | $4,356 |
| Days On Market: | 4946 |
| Lot Size: | 0,00 |
Description
Remodeled kitchen with oak cabinets, bay window, ceramic tile flooring '07. Built-in dishwasher & microwave. Open staircase. 2 fireplaces; 1 in living room, 1 in basement family room. New carpet in basement family room '12. 2nd floor cedar lined closet. Full bath has separate shower & tub. Water softener & AC '11. Water heater '08. 50 year shingles '11. Double lot, spacious fenced back yard has 24' above ground pool.
Property Specifics
| Single Family | |
| — | |
| Ranch | |
| 1955 | |
| Full | |
| — | |
| No | |
| — |
| Whiteside | |
| — | |
| 0 / Not Applicable | |
| None | |
| Public | |
| Public Sewer | |
| 08094541 | |
| 11221040110000 |
Property History
| DATE: | EVENT: | PRICE: | SOURCE: |
|---|---|---|---|
| 28 Sep, 2012 | Sold | $126,500 | MRED MLS |
| 24 Aug, 2012 | Under contract | $132,900 | MRED MLS |
| 18 Jun, 2012 | Listed for sale | $132,900 | MRED MLS |
Room Specifics
Total Bedrooms: 5
Bedrooms Above Ground: 5
Bedrooms Below Ground: 0
Dimensions: —
Floor Type: —
Dimensions: —
Floor Type: —
Dimensions: —
Floor Type: —
Dimensions: —
Floor Type: —
Full Bathrooms: 3
Bathroom Amenities: Separate Shower
Bathroom in Basement: 0
Rooms: Bedroom 5
Basement Description: Finished
Other Specifics
| 2 | |
| Concrete Perimeter | |
| Concrete | |
| Patio, Above Ground Pool, Storms/Screens | |
| Fenced Yard,Landscaped | |
| 75X150 | |
| — | |
| Half | |
| — | |
| — | |
| Not in DB | |
| Pool, Sidewalks, Street Lights, Street Paved | |
| — | |
| — | |
| — |
Tax History
| Year | Property Taxes |
|---|---|
| 2012 | $4,356 |
Contact Agent
Nearby Similar Homes
Nearby Sold Comparables
Contact Agent
Listing Provided By
Re/Max Sauk Valley

