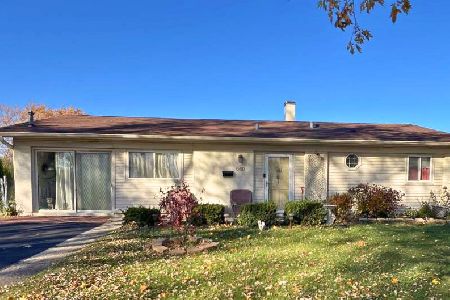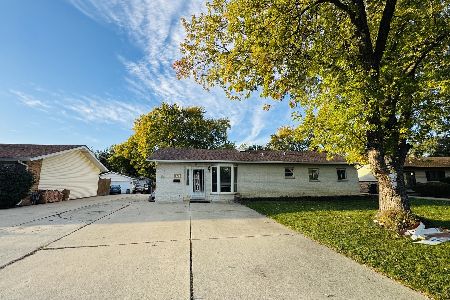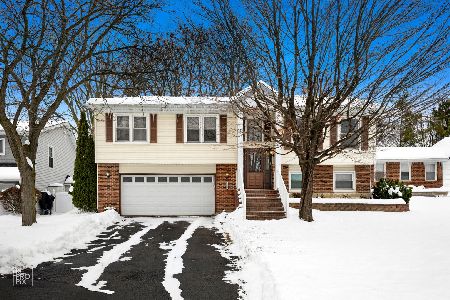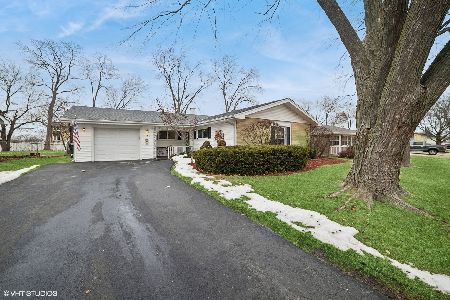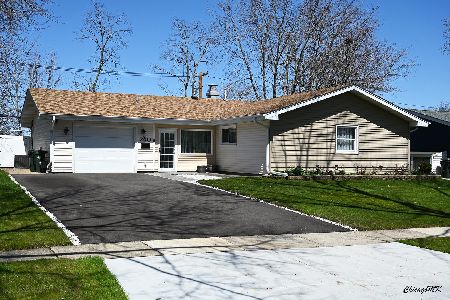710 Alcoa Lane, Hoffman Estates, Illinois 60169
$270,000
|
Sold
|
|
| Status: | Closed |
| Sqft: | 1,900 |
| Cost/Sqft: | $153 |
| Beds: | 4 |
| Baths: | 2 |
| Year Built: | 1965 |
| Property Taxes: | $5,241 |
| Days On Market: | 3002 |
| Lot Size: | 0,22 |
Description
Move right in to this BEAUTIFUL and IMMACULATE RANCH home. Bright and open floor plan boasts 4 Bed and 2 full baths. Living room and large dining room are great for the holidays and entertaining. Extra large kitchen and good size eating area overlooks a lovely family room with a gorgeous fireplace plus a slider to your patio and back yard. Plenty of room to raise a family. Hardwood floors and canned lighting in the family room too. 4 Spacious bedrooms. Tons of storage. This home is sure to please. Don't miss out. Quiet neighborhood, great location and CONANT HIGH SCHOOL TOO!!! Come see for yourself. Owners have lived here 43 years. Quiet peaceful neighbors and neighborhood. They hate to leave.
Property Specifics
| Single Family | |
| — | |
| Ranch | |
| 1965 | |
| None | |
| — | |
| No | |
| 0.22 |
| Cook | |
| — | |
| 0 / Not Applicable | |
| None | |
| Public | |
| Public Sewer | |
| 09793928 | |
| 07162110120000 |
Nearby Schools
| NAME: | DISTRICT: | DISTANCE: | |
|---|---|---|---|
|
Grade School
Lakeview Elementary School |
54 | — | |
|
Middle School
Keller Junior High School |
54 | Not in DB | |
|
High School
J B Conant High School |
211 | Not in DB | |
Property History
| DATE: | EVENT: | PRICE: | SOURCE: |
|---|---|---|---|
| 28 Feb, 2018 | Sold | $270,000 | MRED MLS |
| 17 Dec, 2017 | Under contract | $289,900 | MRED MLS |
| 3 Nov, 2017 | Listed for sale | $289,900 | MRED MLS |
Room Specifics
Total Bedrooms: 4
Bedrooms Above Ground: 4
Bedrooms Below Ground: 0
Dimensions: —
Floor Type: Carpet
Dimensions: —
Floor Type: Carpet
Dimensions: —
Floor Type: Carpet
Full Bathrooms: 2
Bathroom Amenities: —
Bathroom in Basement: 0
Rooms: Bonus Room
Basement Description: Slab
Other Specifics
| 2.5 | |
| — | |
| Concrete | |
| Patio, Porch, Storms/Screens | |
| — | |
| 66 X 141 X 66 X 141 | |
| — | |
| None | |
| Hardwood Floors, First Floor Bedroom, First Floor Laundry, First Floor Full Bath | |
| Range, Microwave, Dishwasher, Refrigerator, Washer, Dryer | |
| Not in DB | |
| Curbs, Sidewalks, Street Lights, Street Paved | |
| — | |
| — | |
| Gas Log |
Tax History
| Year | Property Taxes |
|---|---|
| 2018 | $5,241 |
Contact Agent
Nearby Similar Homes
Nearby Sold Comparables
Contact Agent
Listing Provided By
Century 21 1st Class Homes

