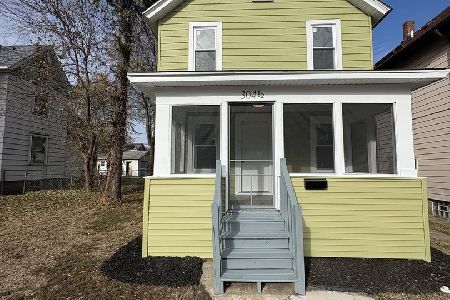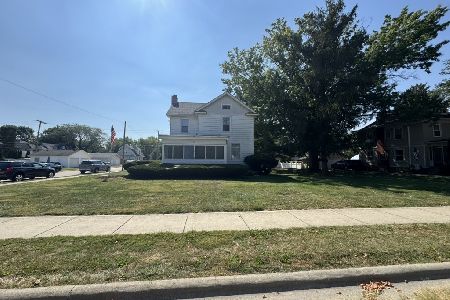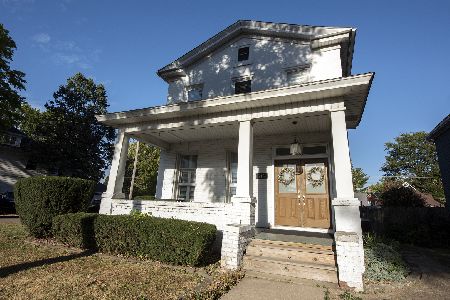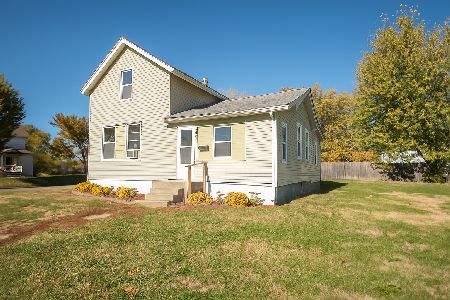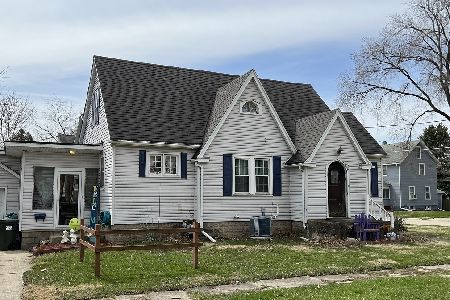710 Avenue D, Sterling, Illinois 61081
$80,000
|
Sold
|
|
| Status: | Closed |
| Sqft: | 1,390 |
| Cost/Sqft: | $62 |
| Beds: | 3 |
| Baths: | 1 |
| Year Built: | 1928 |
| Property Taxes: | $1,336 |
| Days On Market: | 5077 |
| Lot Size: | 0,00 |
Description
Totally remodeled in 2011: new roof, siding, windows, gutter, downspouts. Carpet in living room & bedrooms. Vinyl flooring in kitchen. Wood type flooring in dining room. Custom built kitchen sink, countertops, & stove, refrigerator, dishwasher, microwave. New furnace, C/A. Light fixtures. Lot size irregular 40x120x22x42x18x75. Special financing, buyer must qualify for NSP. Call listing agent for details.
Property Specifics
| Single Family | |
| — | |
| — | |
| 1928 | |
| Full | |
| — | |
| No | |
| — |
| Whiteside | |
| — | |
| 0 / Not Applicable | |
| None | |
| Public | |
| Public Sewer | |
| 07991776 | |
| 11213200200000 |
Property History
| DATE: | EVENT: | PRICE: | SOURCE: |
|---|---|---|---|
| 30 Mar, 2012 | Sold | $80,000 | MRED MLS |
| 29 Feb, 2012 | Under contract | $86,500 | MRED MLS |
| 8 Feb, 2012 | Listed for sale | $86,500 | MRED MLS |
Room Specifics
Total Bedrooms: 3
Bedrooms Above Ground: 3
Bedrooms Below Ground: 0
Dimensions: —
Floor Type: Carpet
Dimensions: —
Floor Type: Carpet
Full Bathrooms: 1
Bathroom Amenities: —
Bathroom in Basement: 0
Rooms: No additional rooms
Basement Description: Unfinished
Other Specifics
| 1 | |
| Concrete Perimeter | |
| Concrete | |
| Patio | |
| Fenced Yard | |
| 40X120X22X42X18X75 | |
| — | |
| None | |
| — | |
| Range, Microwave, Dishwasher, Refrigerator | |
| Not in DB | |
| — | |
| — | |
| — | |
| — |
Tax History
| Year | Property Taxes |
|---|---|
| 2012 | $1,336 |
Contact Agent
Nearby Similar Homes
Nearby Sold Comparables
Contact Agent
Listing Provided By
Re/Max Sauk Valley

