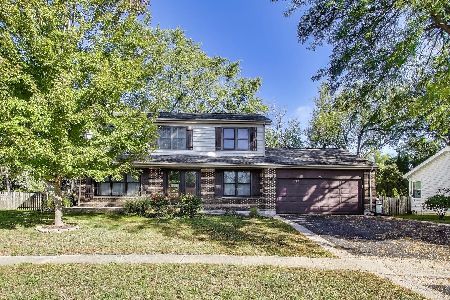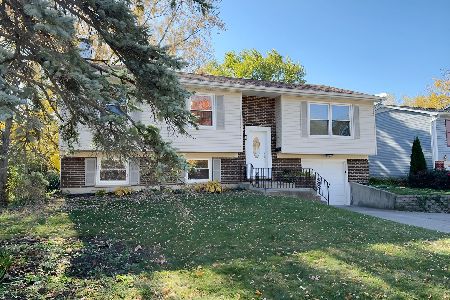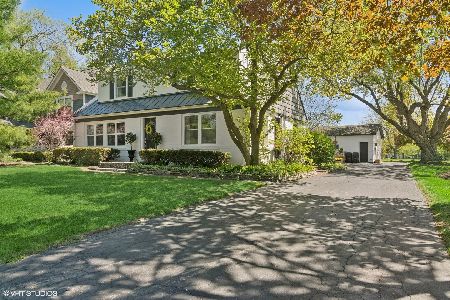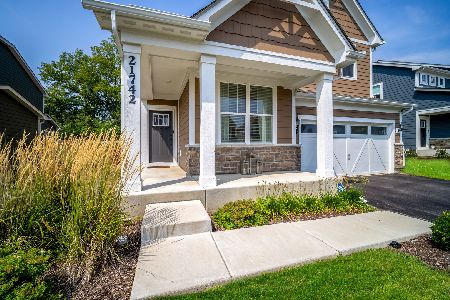710 Beechwood Drive, Lake Zurich, Illinois 60047
$280,000
|
Sold
|
|
| Status: | Closed |
| Sqft: | 2,221 |
| Cost/Sqft: | $135 |
| Beds: | 4 |
| Baths: | 3 |
| Year Built: | 1976 |
| Property Taxes: | $7,064 |
| Days On Market: | 3507 |
| Lot Size: | 0,24 |
Description
DRASTICALLY REDUCED TO SELL! CORPORATE RELO BEING OFFERED BELOW MARKET FOR QUICK SALE! DON'T MISS THIS EQUITY OPPORTUNITY! FINALLY A TRUE DEAL! This True 4-Bedroom Countryside-East Beauty is the Perfect Combination of Location, Move-In Condition and Price! So Many Updates & Upgrades Including: Roof*New Windows*Fence*Master Bedroom Bathroom*Double M/B Walk-In Closets*Brushed Nickel Hardware*Ceiling Fans* Newer Stainless Refrigerator-Dishwasher-Microwave*Pantry*New Laundry Room Flooring*Updated Washer/Dryer plus Fresh Interior Neutral Paint and Carpeting. Wonderful Versatile Floor Plan Provides Great Space for Entertaining, as well as Rooms for Quiet Relaxation. Conveniently Located Close to Shopping (Walmart etc) Deer Park Mall, Parks & Recreation, Schools and Major Highways-Easy Drive to Metra or Airport and Let's Not Forget Gorgeous Lake Zurich with 2 Wonderful Public Beaches for Swimming-Fishing and Outdoor Fun-Award Winning Schools and Much, Much More!
Property Specifics
| Single Family | |
| — | |
| Tri-Level | |
| 1976 | |
| Partial | |
| DELLWOOD | |
| No | |
| 0.24 |
| Lake | |
| Countryside East | |
| 0 / Not Applicable | |
| None | |
| Public | |
| Public Sewer | |
| 09261069 | |
| 14213020030000 |
Nearby Schools
| NAME: | DISTRICT: | DISTANCE: | |
|---|---|---|---|
|
Grade School
Sarah Adams Elementary School |
95 | — | |
|
Middle School
Lake Zurich Middle - S Campus |
95 | Not in DB | |
|
High School
Lake Zurich High School |
95 | Not in DB | |
Property History
| DATE: | EVENT: | PRICE: | SOURCE: |
|---|---|---|---|
| 26 Aug, 2016 | Sold | $280,000 | MRED MLS |
| 8 Aug, 2016 | Under contract | $298,900 | MRED MLS |
| — | Last price change | $299,900 | MRED MLS |
| 17 Jun, 2016 | Listed for sale | $337,900 | MRED MLS |
Room Specifics
Total Bedrooms: 4
Bedrooms Above Ground: 4
Bedrooms Below Ground: 0
Dimensions: —
Floor Type: Carpet
Dimensions: —
Floor Type: Carpet
Dimensions: —
Floor Type: Carpet
Full Bathrooms: 3
Bathroom Amenities: Separate Shower
Bathroom in Basement: 0
Rooms: Foyer
Basement Description: Crawl
Other Specifics
| 2 | |
| — | |
| Concrete | |
| Patio | |
| Fenced Yard | |
| 77X134 | |
| Unfinished | |
| Full | |
| — | |
| Range, Microwave, Dishwasher, Refrigerator, Washer, Dryer | |
| Not in DB | |
| Sidewalks, Street Lights, Street Paved | |
| — | |
| — | |
| Wood Burning, Gas Starter |
Tax History
| Year | Property Taxes |
|---|---|
| 2016 | $7,064 |
Contact Agent
Nearby Similar Homes
Nearby Sold Comparables
Contact Agent
Listing Provided By
Century 21 American Sketchbook










