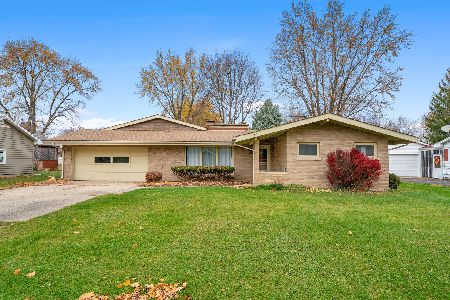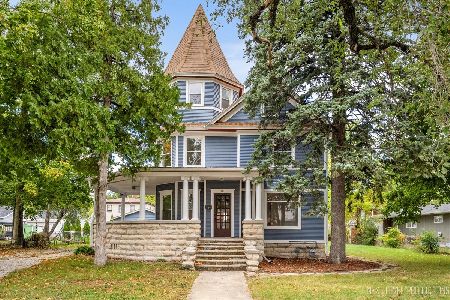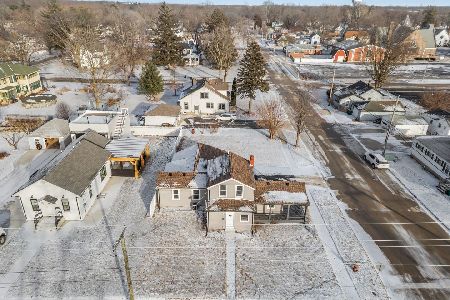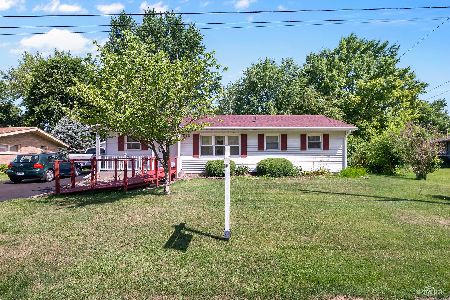710 Big Rock Avenue, Plano, Illinois 60545
$183,500
|
Sold
|
|
| Status: | Closed |
| Sqft: | 1,780 |
| Cost/Sqft: | $107 |
| Beds: | 4 |
| Baths: | 2 |
| Year Built: | 1965 |
| Property Taxes: | $4,707 |
| Days On Market: | 2202 |
| Lot Size: | 0,56 |
Description
SPACIOUS AND WELL CARED FOR 4-BEDROOM 2- BATH RANCH ON A 3\4 ACRE LOT ON THE OUTSKIRTS OF TOWN. This home feels newer than its age with an open kitchen and living room area. Wood burning fireplace and vaulted ceilings. Many windows which offer great views of the wooded and tranquil back yard. 2-full baths, one with a whirlpool tub. Hardwood floors. Built-in cabinets, first floor laundry plus a laundry hook-up in the basement if preferred. Screened in back porch for warm weather enjoyment. Partially finished basement. All appliances stay. All window treatments stay except for the bedroom curtains. Lots of closet space. 2-car garage, spacious patio and concrete drive. 12 x 10 shed. Brick paver sidewalk. Many trees for nice shade and great views. A very pleasant place to call home. Roof, siding and most windows new in 2010. High eff furnace and central air. This home is on city water but has a septic. Back lot line goes to the bottom of the hill. Private setting. Seller willing to consider giving the buyers a flooring allowance.
Property Specifics
| Single Family | |
| — | |
| Ranch | |
| 1965 | |
| Partial | |
| — | |
| No | |
| 0.56 |
| Kendall | |
| — | |
| 0 / Not Applicable | |
| None | |
| Public | |
| Septic-Private | |
| 10612851 | |
| 0122281001 |
Nearby Schools
| NAME: | DISTRICT: | DISTANCE: | |
|---|---|---|---|
|
Grade School
P H Miller Elementary School |
88 | — | |
|
Middle School
Plano Middle School |
88 | Not in DB | |
|
High School
Plano High School |
88 | Not in DB | |
Property History
| DATE: | EVENT: | PRICE: | SOURCE: |
|---|---|---|---|
| 20 Feb, 2020 | Sold | $183,500 | MRED MLS |
| 22 Jan, 2020 | Under contract | $189,900 | MRED MLS |
| 17 Jan, 2020 | Listed for sale | $189,900 | MRED MLS |
Room Specifics
Total Bedrooms: 4
Bedrooms Above Ground: 4
Bedrooms Below Ground: 0
Dimensions: —
Floor Type: —
Dimensions: —
Floor Type: —
Dimensions: —
Floor Type: —
Full Bathrooms: 2
Bathroom Amenities: Whirlpool
Bathroom in Basement: 0
Rooms: Recreation Room,Screened Porch
Basement Description: Partially Finished
Other Specifics
| 2 | |
| Concrete Perimeter | |
| Concrete | |
| Porch, Screened Patio | |
| Corner Lot,Irregular Lot,Wooded | |
| 150X180X113X170 | |
| — | |
| None | |
| Vaulted/Cathedral Ceilings, Hardwood Floors | |
| Range, Dishwasher, Refrigerator, Washer, Dryer | |
| Not in DB | |
| Street Paved | |
| — | |
| — | |
| Wood Burning |
Tax History
| Year | Property Taxes |
|---|---|
| 2020 | $4,707 |
Contact Agent
Nearby Similar Homes
Nearby Sold Comparables
Contact Agent
Listing Provided By
Swanson Real Estate








