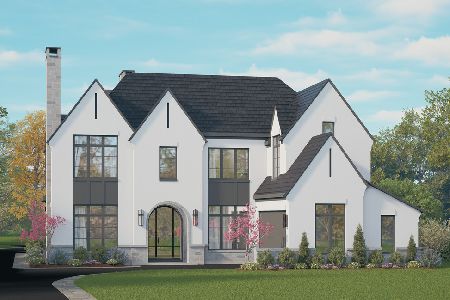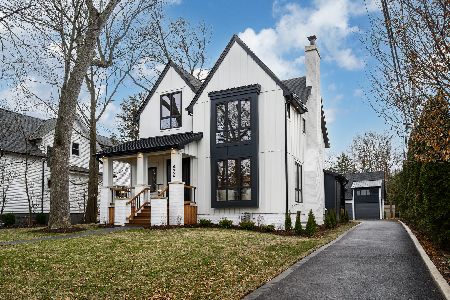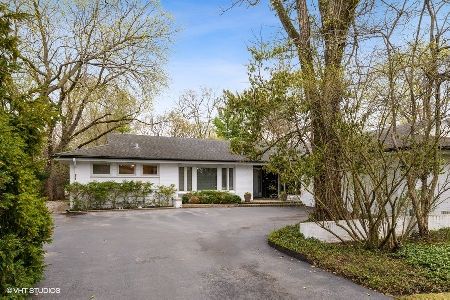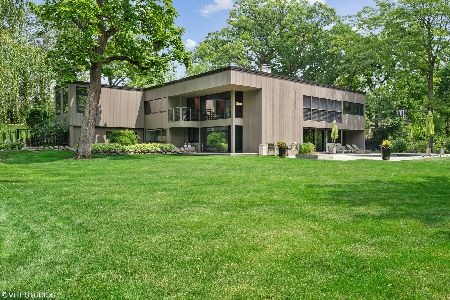710 Bluff Street, Glencoe, Illinois 60022
$1,000,000
|
Sold
|
|
| Status: | Closed |
| Sqft: | 0 |
| Cost/Sqft: | — |
| Beds: | 7 |
| Baths: | 5 |
| Year Built: | 1920 |
| Property Taxes: | $21,347 |
| Days On Market: | 2699 |
| Lot Size: | 0,55 |
Description
Stately magnificent red brick colonial beautifully sited on a spacious landscaped lot on one of the prettiest streets in Glencoe. Extraordinary finishes showcasing its beauty include: grandly scaled rooms, hardwood floors, fine architectural details, moldings & millwork. Light pours in through oversized replaced windows. Perfect center entry floorplan opens to high ceilinged living room w/fireplace and to exquisite formal dining room. Chef's gorgeous kitchen w/white cabinets, center island, separate butler's pantry & breakfast room opening to deck and picturesque yard & spacious stone patio. Family room overlooks garden & adjoins lovely sunrm w/skylights. Awesome 2nd floor master suite w/private office, 2 walk-in closets, master bath w/separate shower, spa tub, double sinks. 3 other bdrms & newer bath. 3rd flr w/3 bdrms, newer bath, large walk-in attic. Lower level: Rec room, storage, powder rm. Wood doors highlight the 3 car att garage. Premier location near town, trains & parks.
Property Specifics
| Single Family | |
| — | |
| Colonial | |
| 1920 | |
| Partial | |
| — | |
| No | |
| 0.55 |
| Cook | |
| — | |
| 0 / Not Applicable | |
| None | |
| Lake Michigan | |
| Public Sewer | |
| 10064304 | |
| 05071090410000 |
Nearby Schools
| NAME: | DISTRICT: | DISTANCE: | |
|---|---|---|---|
|
Grade School
South Elementary School |
35 | — | |
|
Middle School
Central School |
35 | Not in DB | |
|
High School
New Trier Twp H.s. Northfield/wi |
203 | Not in DB | |
|
Alternate Elementary School
West School |
— | Not in DB | |
Property History
| DATE: | EVENT: | PRICE: | SOURCE: |
|---|---|---|---|
| 13 Mar, 2019 | Sold | $1,000,000 | MRED MLS |
| 11 Jan, 2019 | Under contract | $1,300,000 | MRED MLS |
| — | Last price change | $1,450,000 | MRED MLS |
| 27 Aug, 2018 | Listed for sale | $1,800,000 | MRED MLS |
Room Specifics
Total Bedrooms: 7
Bedrooms Above Ground: 7
Bedrooms Below Ground: 0
Dimensions: —
Floor Type: Carpet
Dimensions: —
Floor Type: Hardwood
Dimensions: —
Floor Type: Hardwood
Dimensions: —
Floor Type: —
Dimensions: —
Floor Type: —
Dimensions: —
Floor Type: —
Full Bathrooms: 5
Bathroom Amenities: Whirlpool,Separate Shower,Double Sink
Bathroom in Basement: 1
Rooms: Breakfast Room,Office,Heated Sun Room,Bedroom 5,Bedroom 6,Bedroom 7,Recreation Room,Foyer,Deck
Basement Description: Partially Finished,Exterior Access
Other Specifics
| 3 | |
| Concrete Perimeter | |
| Asphalt | |
| Deck, Patio, Storms/Screens, Outdoor Grill | |
| Corner Lot,Landscaped,Wooded | |
| 125.5X198 | |
| Interior Stair,Unfinished | |
| Full | |
| Vaulted/Cathedral Ceilings, Skylight(s), Bar-Wet, Hardwood Floors | |
| Double Oven, Microwave, Dishwasher, Refrigerator, Bar Fridge, Washer, Dryer, Disposal, Wine Refrigerator, Cooktop | |
| Not in DB | |
| Sidewalks, Street Lights, Street Paved | |
| — | |
| — | |
| Wood Burning |
Tax History
| Year | Property Taxes |
|---|---|
| 2019 | $21,347 |
Contact Agent
Nearby Similar Homes
Nearby Sold Comparables
Contact Agent
Listing Provided By
Coldwell Banker Residential










