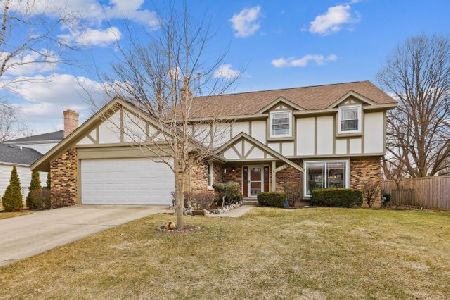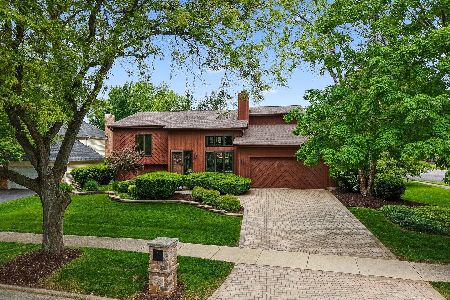710 Canyon Run Road, Naperville, Illinois 60565
$380,000
|
Sold
|
|
| Status: | Closed |
| Sqft: | 2,270 |
| Cost/Sqft: | $172 |
| Beds: | 4 |
| Baths: | 3 |
| Year Built: | 1978 |
| Property Taxes: | $7,904 |
| Days On Market: | 2416 |
| Lot Size: | 0,28 |
Description
Motivated Seller!!! This newly remodeled 4-bed 2.5-bath Colonial home features a brand new gourmet kitchen with granite countertops and island. Oak hardwood floors are featured on most of the main level. The open floor plan to the family room with wood-burning fireplace leads out to the large concrete patio - perfect for outdoor entertainment in the large back yard. New windows in 2010, new roof and siding in 2012, and all bathrooms have been remodeled since 2010. Master and second bedroom both have walk-in closets, and all bedrooms have ceiling fans. Finished basement is a great play space - or make it your cave. Elementary, middle schools, Farmstead pool, and the library are all just a short walk from home. You'll be close to the highway as well as a short ride to famous Downtown Naperville.
Property Specifics
| Single Family | |
| — | |
| — | |
| 1978 | |
| Full | |
| — | |
| No | |
| 0.28 |
| Du Page | |
| — | |
| 25 / Annual | |
| Insurance | |
| Public | |
| Public Sewer | |
| 10458212 | |
| 0832403007 |
Property History
| DATE: | EVENT: | PRICE: | SOURCE: |
|---|---|---|---|
| 4 Dec, 2019 | Sold | $380,000 | MRED MLS |
| 25 Oct, 2019 | Under contract | $390,000 | MRED MLS |
| — | Last price change | $399,000 | MRED MLS |
| 19 Jul, 2019 | Listed for sale | $425,000 | MRED MLS |
Room Specifics
Total Bedrooms: 4
Bedrooms Above Ground: 4
Bedrooms Below Ground: 0
Dimensions: —
Floor Type: —
Dimensions: —
Floor Type: —
Dimensions: —
Floor Type: —
Full Bathrooms: 3
Bathroom Amenities: —
Bathroom in Basement: 0
Rooms: Walk In Closet
Basement Description: Partially Finished
Other Specifics
| 2 | |
| — | |
| — | |
| — | |
| — | |
| 146.87X60X154.7X102.53 | |
| — | |
| Full | |
| — | |
| — | |
| Not in DB | |
| — | |
| — | |
| — | |
| — |
Tax History
| Year | Property Taxes |
|---|---|
| 2019 | $7,904 |
Contact Agent
Nearby Similar Homes
Nearby Sold Comparables
Contact Agent
Listing Provided By
Kale Realty











