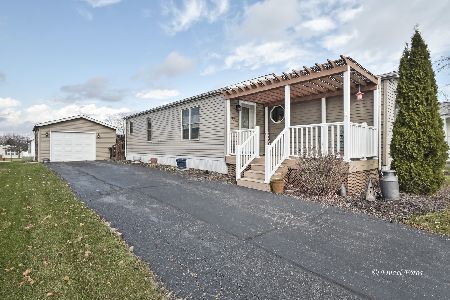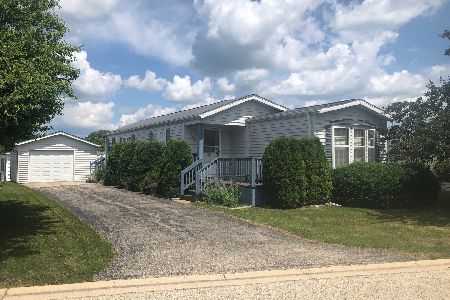710 Cherokee Trail, Marengo, Illinois 60152
$65,000
|
Sold
|
|
| Status: | Closed |
| Sqft: | 1,508 |
| Cost/Sqft: | $43 |
| Beds: | 2 |
| Baths: | 2 |
| Year Built: | 1997 |
| Property Taxes: | $301 |
| Days On Market: | 2992 |
| Lot Size: | 0,00 |
Description
Move in manufactured home in the adult community of Indian Trails. New S/S appliances, new master bedroom carpet and freshly painted, new laminate flooring in the master bath along with new faucets and shower head. Master bedroom boasts tons of storage with one WIC and bonus double closet. Second bedroom also has WIC. Front porch was freshly painted. Side deck was also freshly painted and includes a covered awning. Roof and skylight in hall bath are 6 years old. HE furnace is 5 years old. Only minutes to I90. Lot rent includes weekly trash collection, expanded basic TV, City of Marengo water and sewer service. This is a 55+ community, 20%of residents may be 45+, all must be 25+.
Property Specifics
| Single Family | |
| — | |
| Ranch | |
| 1997 | |
| None | |
| — | |
| No | |
| — |
| Mc Henry | |
| — | |
| 650 / Monthly | |
| Water,TV/Cable,Scavenger,Other | |
| Public | |
| Public Sewer | |
| 09804057 | |
| 1170500000 |
Nearby Schools
| NAME: | DISTRICT: | DISTANCE: | |
|---|---|---|---|
|
Grade School
Locust Elementary School |
165 | — | |
|
Middle School
Marengo Community Middle School |
165 | Not in DB | |
|
High School
Marengo High School |
154 | Not in DB | |
|
Alternate Junior High School
Ulysses S. Grant Intermediate Sc |
— | Not in DB | |
Property History
| DATE: | EVENT: | PRICE: | SOURCE: |
|---|---|---|---|
| 28 Jun, 2016 | Sold | $56,000 | MRED MLS |
| 12 May, 2016 | Under contract | $58,500 | MRED MLS |
| 9 May, 2016 | Listed for sale | $58,500 | MRED MLS |
| 9 Feb, 2018 | Sold | $65,000 | MRED MLS |
| 29 Jan, 2018 | Under contract | $64,900 | MRED MLS |
| 18 Nov, 2017 | Listed for sale | $64,900 | MRED MLS |
| 15 Nov, 2019 | Sold | $85,000 | MRED MLS |
| 21 Oct, 2019 | Under contract | $87,500 | MRED MLS |
| 20 Sep, 2019 | Listed for sale | $87,500 | MRED MLS |
Room Specifics
Total Bedrooms: 2
Bedrooms Above Ground: 2
Bedrooms Below Ground: 0
Dimensions: —
Floor Type: Carpet
Full Bathrooms: 2
Bathroom Amenities: Separate Shower,Garden Tub
Bathroom in Basement: 0
Rooms: No additional rooms
Basement Description: None
Other Specifics
| 2 | |
| — | |
| Asphalt | |
| Deck | |
| — | |
| 79' X 106' | |
| — | |
| Full | |
| Vaulted/Cathedral Ceilings, Skylight(s), First Floor Bedroom, First Floor Laundry, First Floor Full Bath | |
| Range, Microwave, Refrigerator, Washer, Dryer, Disposal | |
| Not in DB | |
| Clubhouse, Street Paved | |
| — | |
| — | |
| — |
Tax History
| Year | Property Taxes |
|---|---|
| 2016 | $381 |
| 2018 | $301 |
| 2019 | $453 |
Contact Agent
Nearby Similar Homes
Contact Agent
Listing Provided By
CENTURY 21 New Heritage





