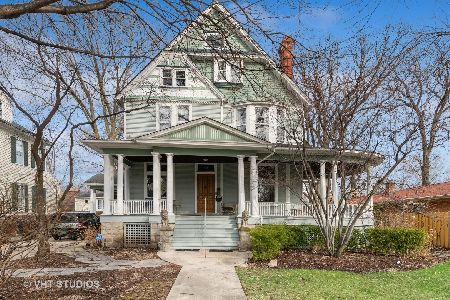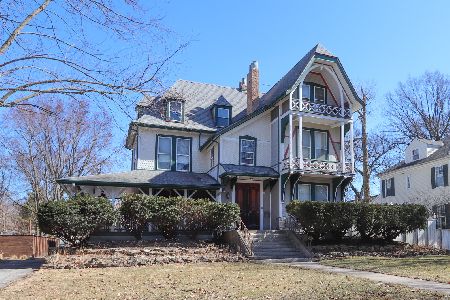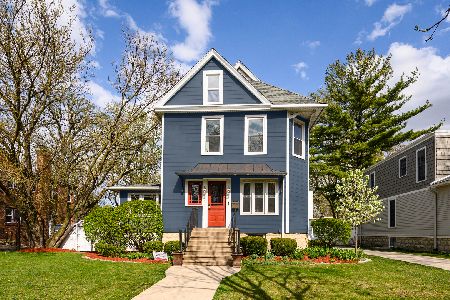710 Chicago Avenue, Oak Park, Illinois 60302
$560,000
|
Sold
|
|
| Status: | Closed |
| Sqft: | 1,857 |
| Cost/Sqft: | $295 |
| Beds: | 3 |
| Baths: | 2 |
| Year Built: | 1959 |
| Property Taxes: | $15,688 |
| Days On Market: | 1769 |
| Lot Size: | 0,00 |
Description
This amazing solid brick Ranch home is located in the heart of beautiful Central Oak Park. Pristine oak floors, custom features, and rooms to spread out in grace this space. The open front entry foyer greets you and flows into the formal living room with its floor-to -ceiling stone fireplace and enough space for multiple conversation areas. The formal dining room is bright with two walls of windows ready for your best entertaining. The renovated chef's kitchen can handle your finest meals with custom cabinetry, granite countertops and high-end appliances. This is 1st level living at its best with the primary bedroom featuring an en suite bath. Two more bedrooms are on this level with a newer hall main bath. At the end of the day retreat to the lower level where you will find a rec area large enough for your pool table or two! This level features comfortable cork flooring, custom canned lighting, loads of storage, an office, the laundry room, and a 4th bedroom complete with proper egress! The attached 2-car garage is a warm relief during our harsh winters and additional parking available on the driveway. Do not miss your very own park-like back yard with fence and patio! Walk to all that is great about Oak Park... great schools, Farmer's Market, shops, the library, and all types of dining!
Property Specifics
| Single Family | |
| — | |
| Ranch | |
| 1959 | |
| Full | |
| — | |
| No | |
| — |
| Cook | |
| — | |
| — / Not Applicable | |
| None | |
| Lake Michigan | |
| Public Sewer | |
| 11020828 | |
| 16064190300000 |
Nearby Schools
| NAME: | DISTRICT: | DISTANCE: | |
|---|---|---|---|
|
Grade School
Oliver W Holmes Elementary Schoo |
97 | — | |
|
Middle School
Gwendolyn Brooks Middle School |
97 | Not in DB | |
|
High School
Oak Park & River Forest High Sch |
200 | Not in DB | |
Property History
| DATE: | EVENT: | PRICE: | SOURCE: |
|---|---|---|---|
| 14 May, 2021 | Sold | $560,000 | MRED MLS |
| 29 Mar, 2021 | Under contract | $548,000 | MRED MLS |
| 27 Mar, 2021 | Listed for sale | $548,000 | MRED MLS |
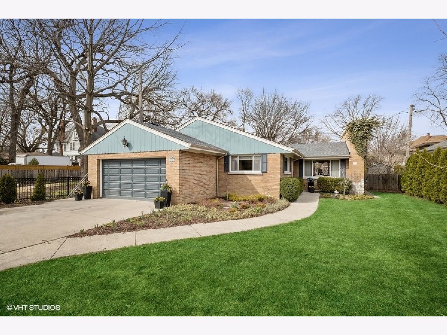
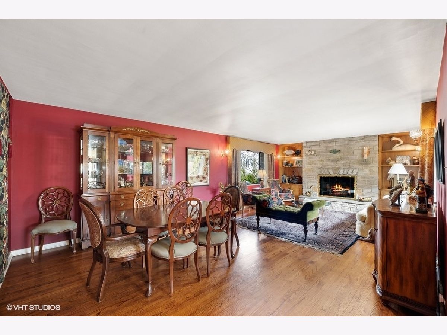
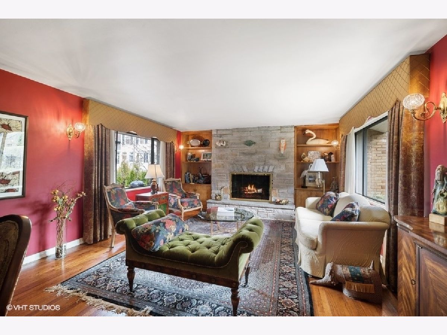
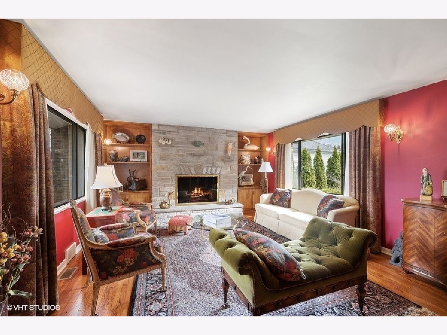
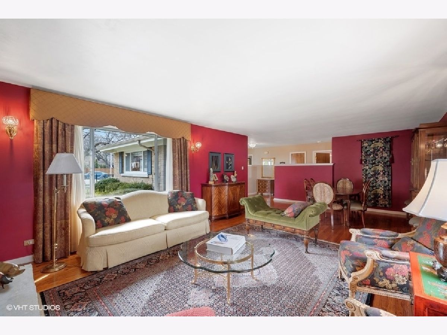
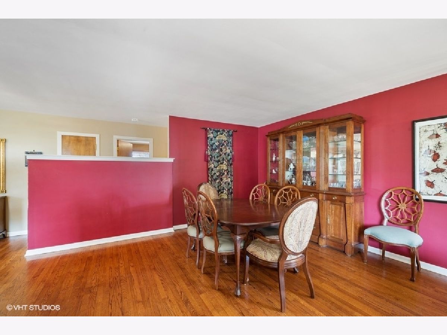
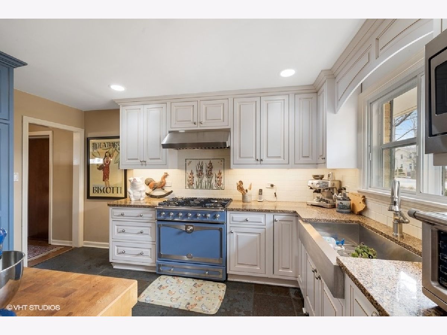
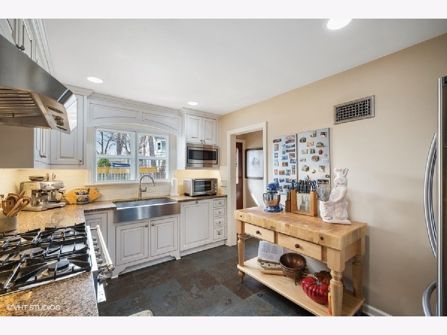
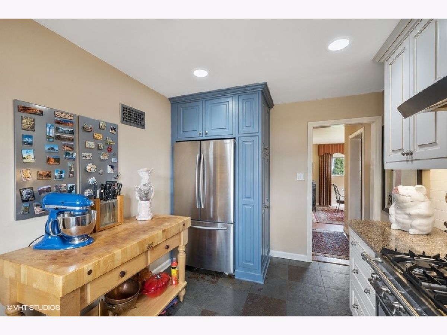
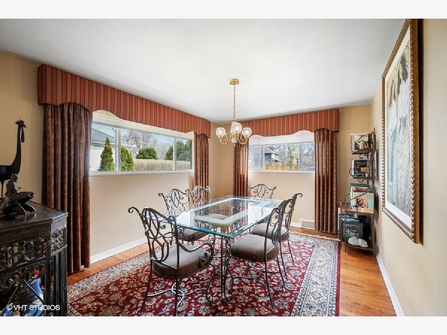
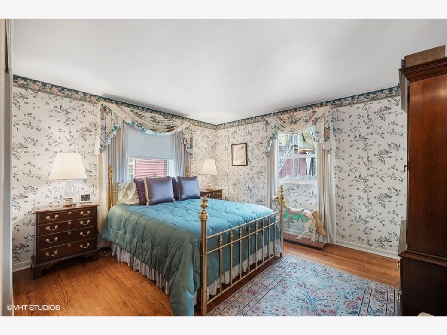
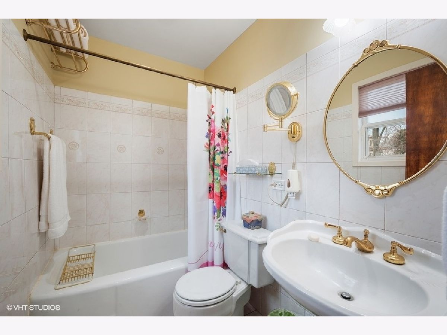
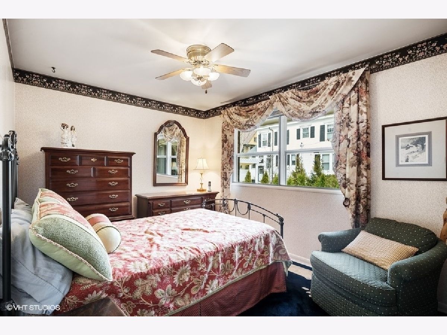
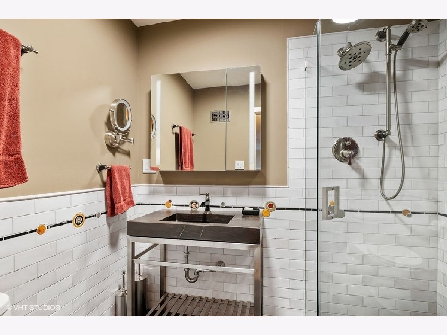
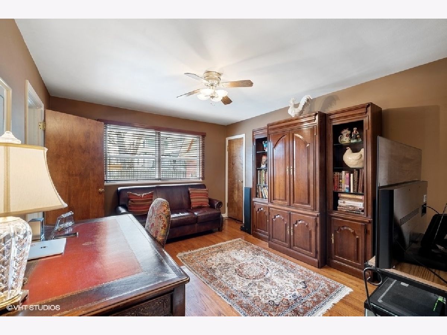
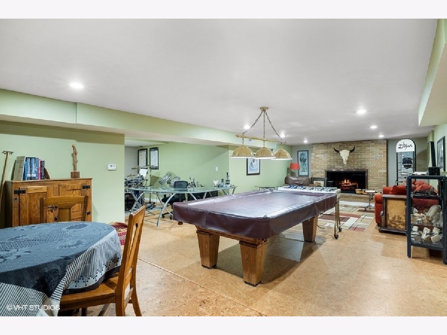
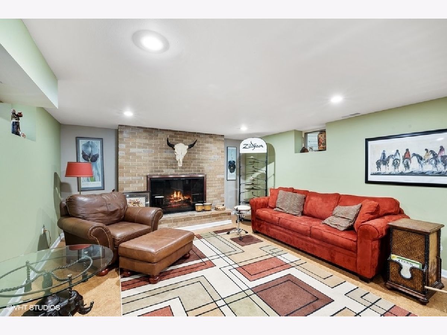
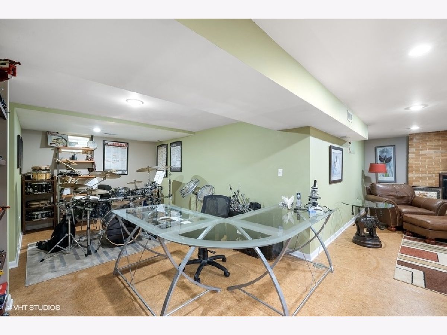
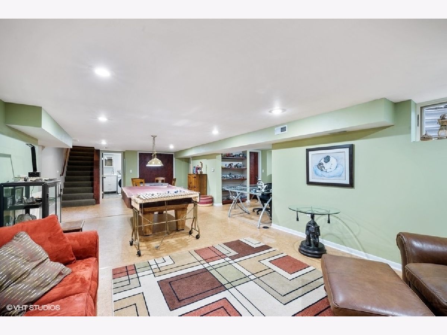
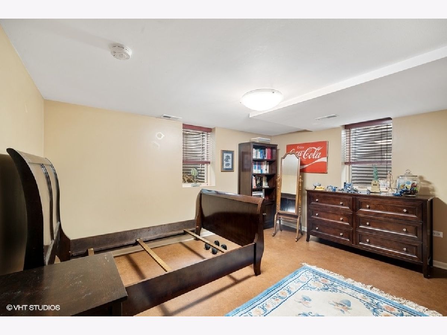
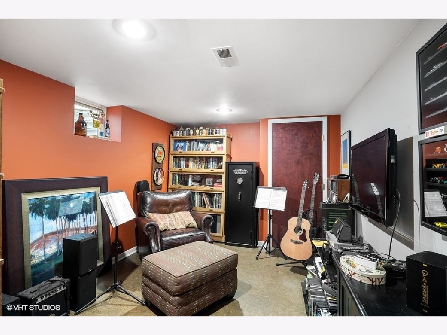
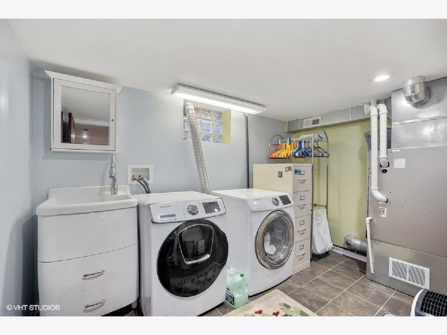
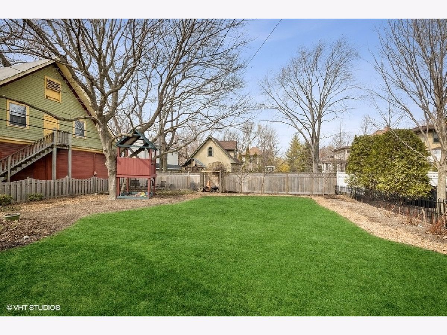
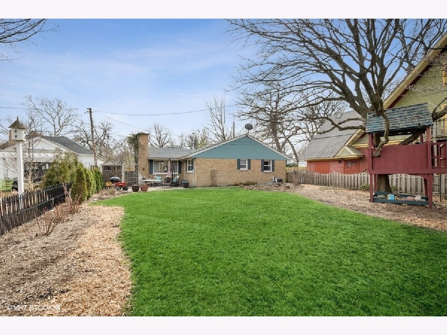
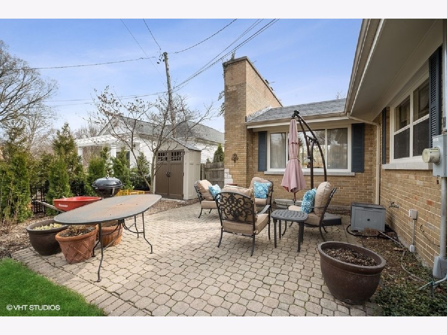
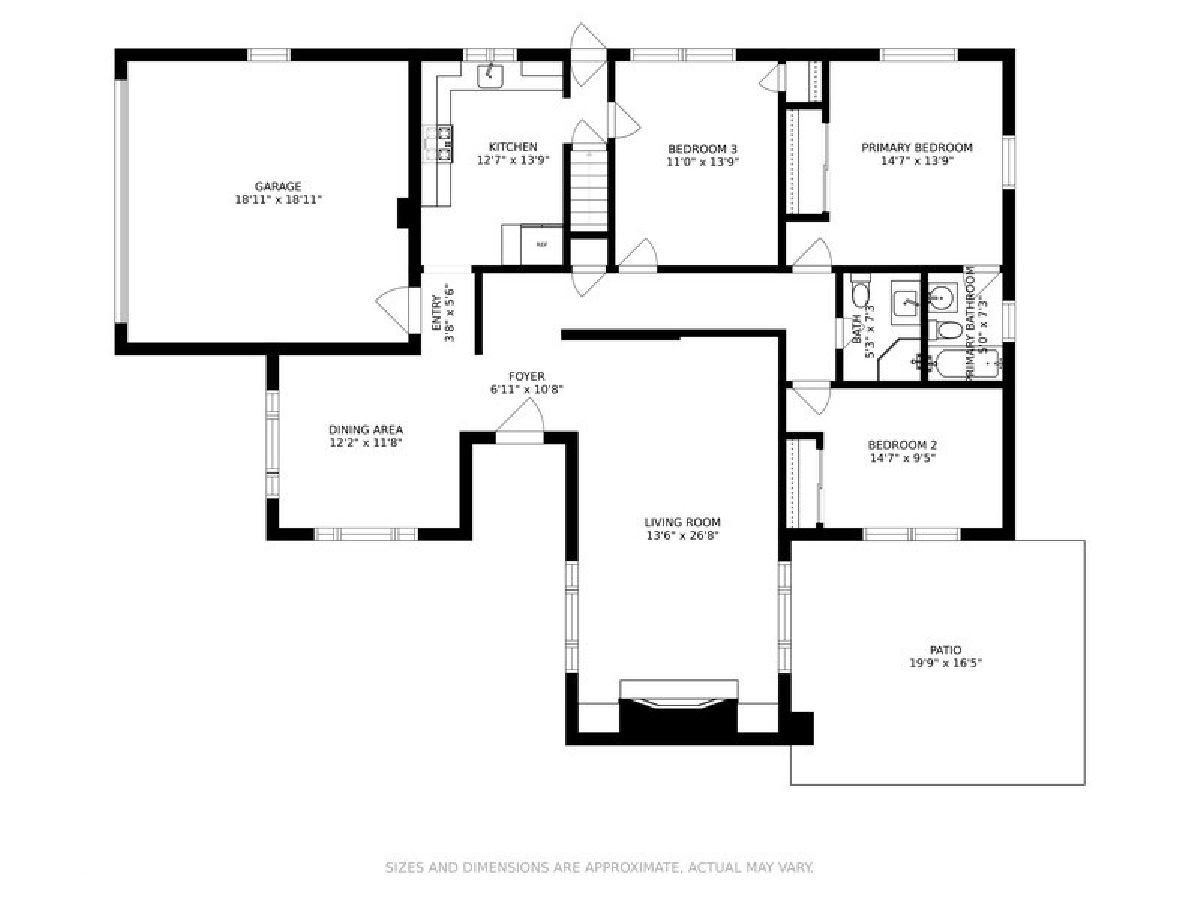
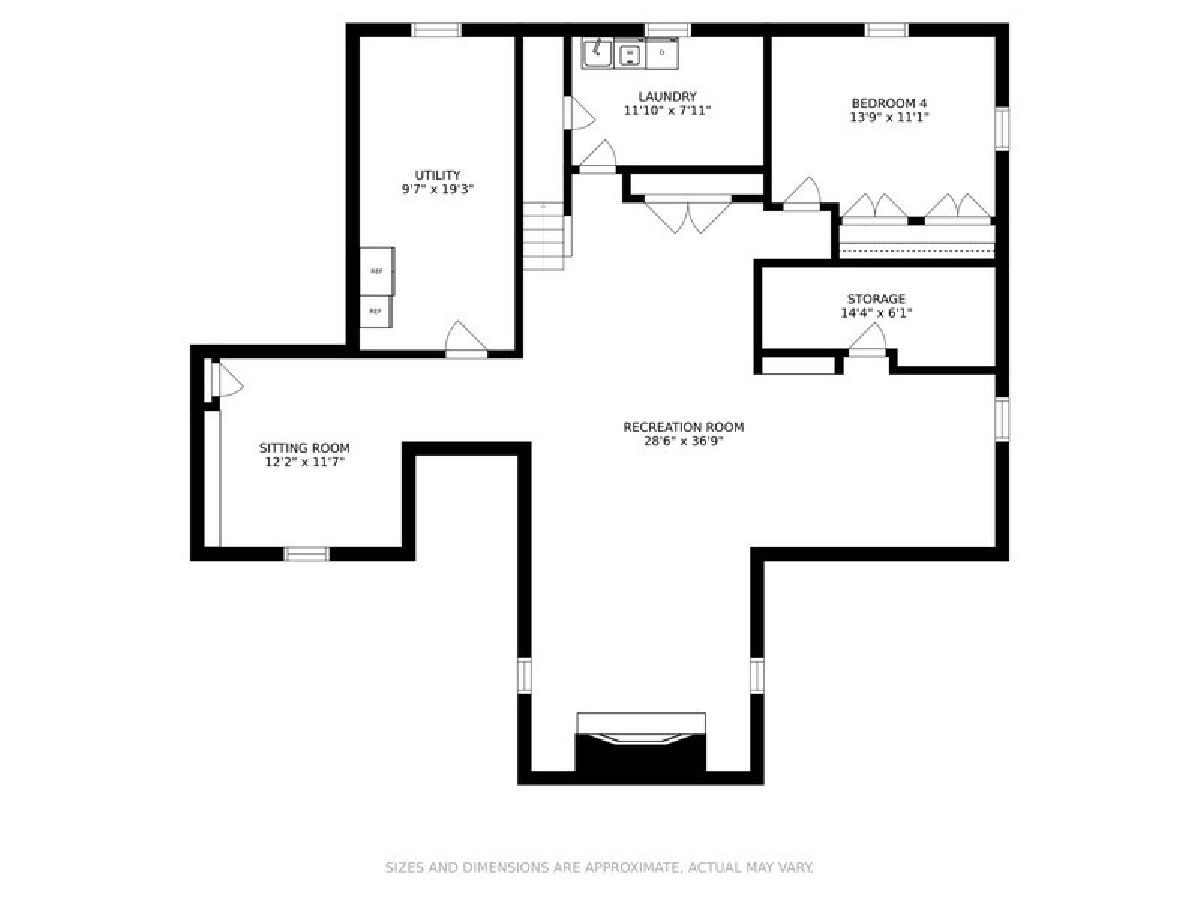
Room Specifics
Total Bedrooms: 4
Bedrooms Above Ground: 3
Bedrooms Below Ground: 1
Dimensions: —
Floor Type: Hardwood
Dimensions: —
Floor Type: Hardwood
Dimensions: —
Floor Type: Other
Full Bathrooms: 2
Bathroom Amenities: —
Bathroom in Basement: 0
Rooms: Office,Recreation Room,Foyer,Utility Room-Lower Level,Storage
Basement Description: Finished
Other Specifics
| 2 | |
| Concrete Perimeter | |
| — | |
| Patio | |
| — | |
| 64X150 | |
| — | |
| Full | |
| Hardwood Floors, First Floor Full Bath | |
| Range, Microwave, Dishwasher, Refrigerator, Washer, Dryer, Disposal, Range Hood, Front Controls on Range/Cooktop, Range Hood | |
| Not in DB | |
| Curbs, Sidewalks, Street Lights, Street Paved | |
| — | |
| — | |
| Gas Log |
Tax History
| Year | Property Taxes |
|---|---|
| 2021 | $15,688 |
Contact Agent
Nearby Sold Comparables
Contact Agent
Listing Provided By
Compass



