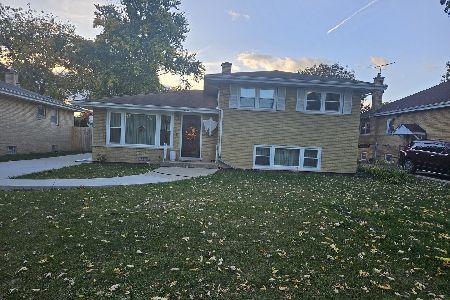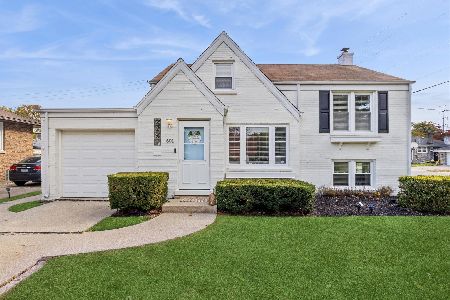710 Community Drive, La Grange Park, Illinois 60526
$390,000
|
Sold
|
|
| Status: | Closed |
| Sqft: | 0 |
| Cost/Sqft: | — |
| Beds: | 3 |
| Baths: | 3 |
| Year Built: | 1957 |
| Property Taxes: | $7,244 |
| Days On Market: | 2805 |
| Lot Size: | 0,00 |
Description
Do nothing but move in to this freshly painted, updated ranch. The open concept is perfect for family living and entertaining. The renovated kitchen offers fabulous storage space with its custom cherry cabinets to the ceiling and loads of counter space including a breakfast bar. Enjoy the private paver patio oasis which looks out to the large backyard with professionally mulched play area. The expansive walk out lower level family room doubles your living space and has a built-in wet bar, 2nd fireplace with built in book cases and a computer station. This lower level has its own entrance, an extra large full bath, and a bonus room perfect for another bedroom, guest room, home office or gym. Walk to Forest Road elementary school, Memorial park, Library, the Burlington Northern train line and trendy restaurants in downtown La Grange. Call owner to show.
Property Specifics
| Single Family | |
| — | |
| Ranch | |
| 1957 | |
| Full,Walkout | |
| — | |
| No | |
| — |
| Cook | |
| — | |
| 0 / Not Applicable | |
| None | |
| Lake Michigan | |
| Public Sewer | |
| 09882308 | |
| 15331280200000 |
Nearby Schools
| NAME: | DISTRICT: | DISTANCE: | |
|---|---|---|---|
|
Grade School
Forest Road Elementary School |
102 | — | |
|
Middle School
Park Junior High School |
102 | Not in DB | |
|
High School
Lyons Twp High School |
204 | Not in DB | |
Property History
| DATE: | EVENT: | PRICE: | SOURCE: |
|---|---|---|---|
| 15 May, 2018 | Sold | $390,000 | MRED MLS |
| 31 Mar, 2018 | Under contract | $435,000 | MRED MLS |
| 13 Mar, 2018 | Listed for sale | $435,000 | MRED MLS |
Room Specifics
Total Bedrooms: 3
Bedrooms Above Ground: 3
Bedrooms Below Ground: 0
Dimensions: —
Floor Type: Hardwood
Dimensions: —
Floor Type: Hardwood
Full Bathrooms: 3
Bathroom Amenities: —
Bathroom in Basement: 1
Rooms: Bonus Room,Recreation Room
Basement Description: Finished,Exterior Access
Other Specifics
| 2 | |
| — | |
| — | |
| Brick Paver Patio | |
| — | |
| 55X163X55X166 | |
| Pull Down Stair | |
| None | |
| Bar-Wet, Hardwood Floors, First Floor Bedroom, First Floor Full Bath | |
| Microwave, Dishwasher, Refrigerator, Bar Fridge, Washer, Dryer, Disposal, Stainless Steel Appliance(s), Cooktop, Built-In Oven, Range Hood | |
| Not in DB | |
| Tennis Courts, Sidewalks, Street Paved | |
| — | |
| — | |
| Wood Burning |
Tax History
| Year | Property Taxes |
|---|---|
| 2018 | $7,244 |
Contact Agent
Nearby Similar Homes
Nearby Sold Comparables
Contact Agent
Listing Provided By
Charles Rutenberg Realty of IL









