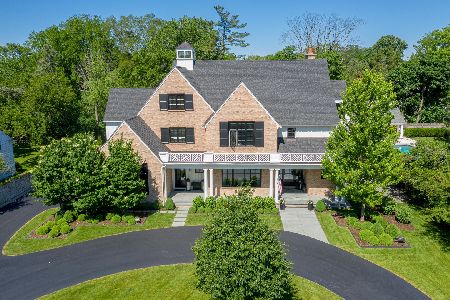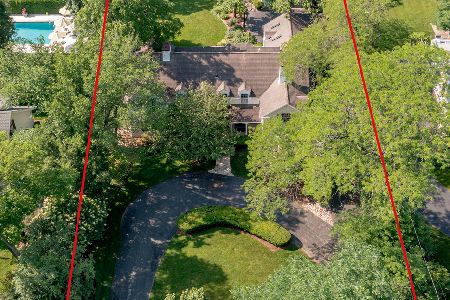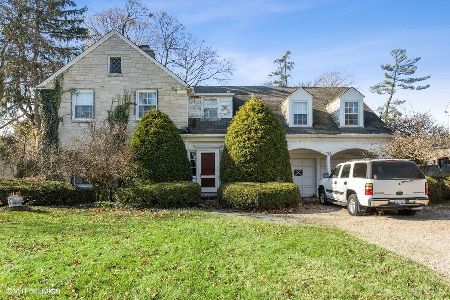710 County Line Road, Hinsdale, Illinois 60521
$4,180,000
|
Sold
|
|
| Status: | Closed |
| Sqft: | 8,573 |
| Cost/Sqft: | $525 |
| Beds: | 6 |
| Baths: | 9 |
| Year Built: | 1913 |
| Property Taxes: | $55,370 |
| Days On Market: | 630 |
| Lot Size: | 0,88 |
Description
Because it's set on nearly an acre of mature, well-landscaped grounds, this residence boasts a commanding street presence that creates a sense of arrival like no other. If you've driven this block, you know it. Impeccably designed, updated and maintained. It offers generous interior spaces everywhere and a palpable sense of grand living. With seven bedrooms, seven full and two half bathrooms, this will fulfill most family's wants and needs. The owner's suite is palatial. The main walk-in closet is extraordinary in size and the bonus room has multiple closets in it. The lower level has been dug deep for extra ceiling height. Wet bar. Gym-sized bathroom with walk-in shower and sauna. The outdoor recreation space rivals private clubs. Exquisite professionally landscaped grounds. Multiple conversation areas. Outdoor fireplaces. The inground pool is befit with a pool house featuring a full-sized bar and bathroom. Five car attached garage. Truly, a rare opportunity for a lucky family.
Property Specifics
| Single Family | |
| — | |
| — | |
| 1913 | |
| — | |
| — | |
| No | |
| 0.88 |
| — | |
| — | |
| 0 / Not Applicable | |
| — | |
| — | |
| — | |
| 12016414 | |
| 0912407009 |
Nearby Schools
| NAME: | DISTRICT: | DISTANCE: | |
|---|---|---|---|
|
Grade School
Oak Elementary School |
181 | — | |
|
Middle School
Hinsdale Middle School |
181 | Not in DB | |
|
High School
Hinsdale Central High School |
86 | Not in DB | |
Property History
| DATE: | EVENT: | PRICE: | SOURCE: |
|---|---|---|---|
| 23 May, 2019 | Sold | $2,750,000 | MRED MLS |
| 23 Apr, 2019 | Under contract | $3,199,000 | MRED MLS |
| — | Last price change | $3,699,000 | MRED MLS |
| 21 Mar, 2018 | Listed for sale | $3,950,000 | MRED MLS |
| 4 Sep, 2024 | Sold | $4,180,000 | MRED MLS |
| 22 Jul, 2024 | Under contract | $4,500,000 | MRED MLS |
| 29 Apr, 2024 | Listed for sale | $4,500,000 | MRED MLS |
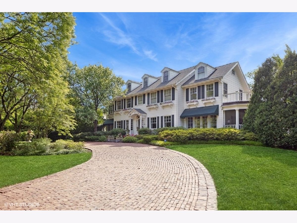
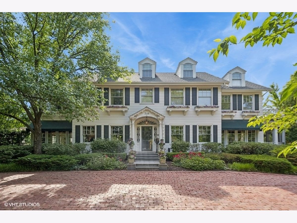
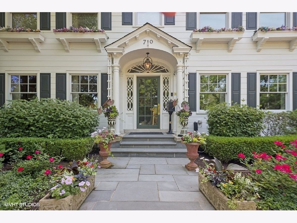
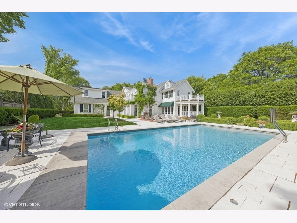
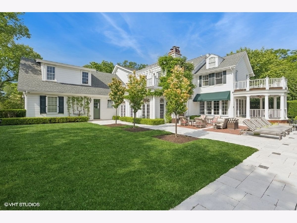
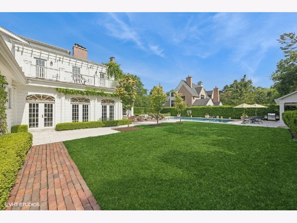
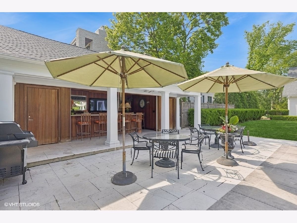
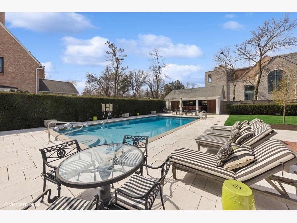
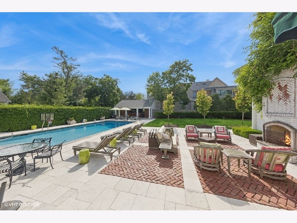
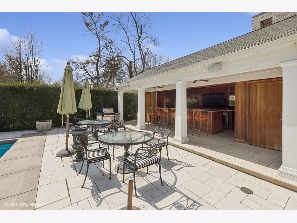
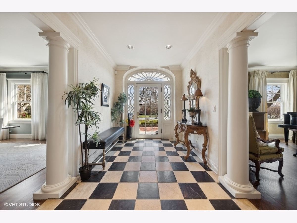
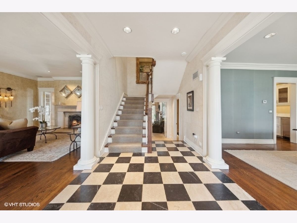
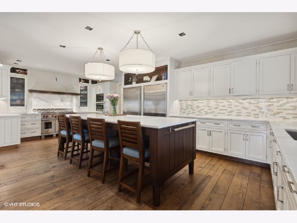
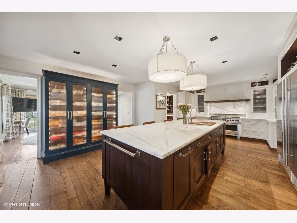
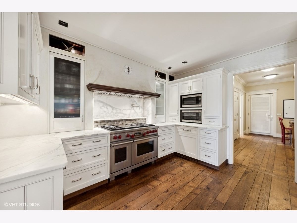
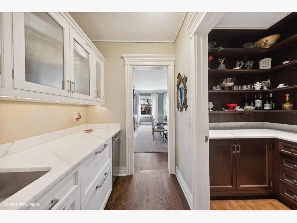
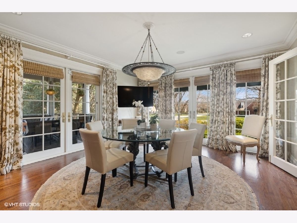
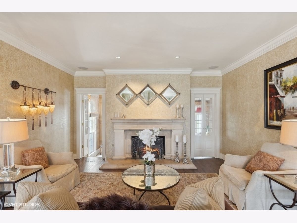
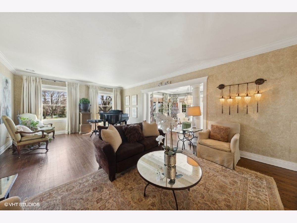
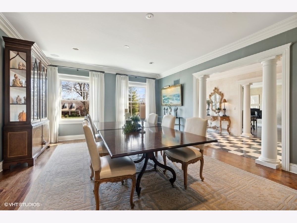
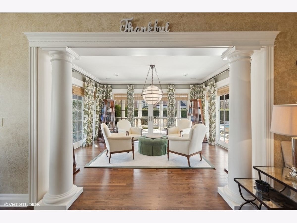
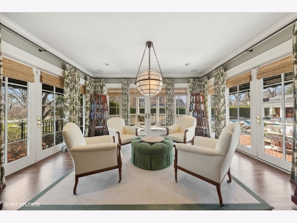
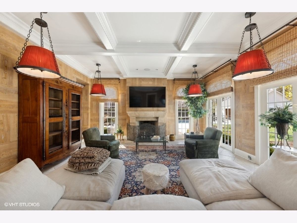
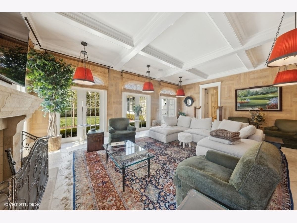
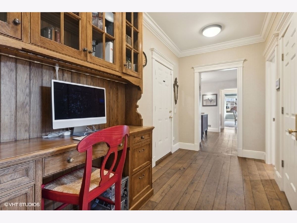
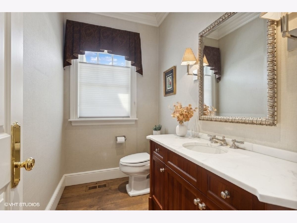
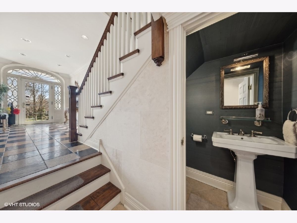
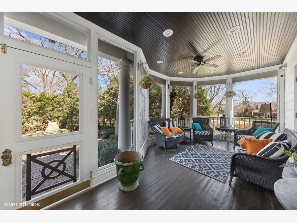
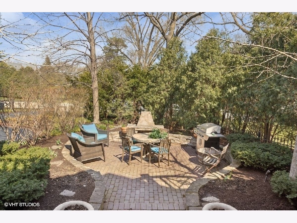
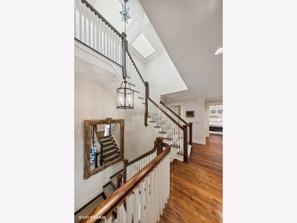
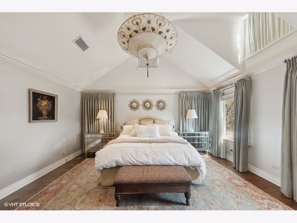
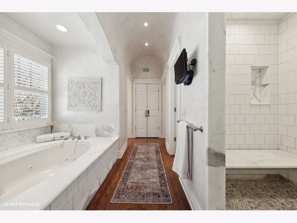
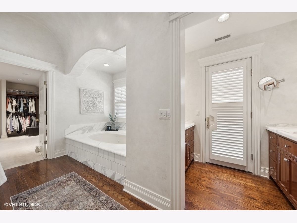
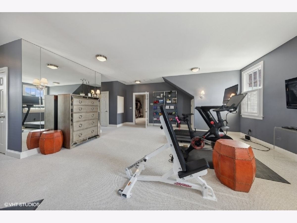
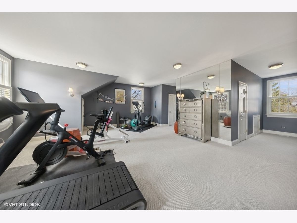
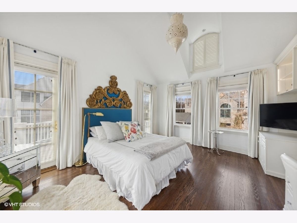
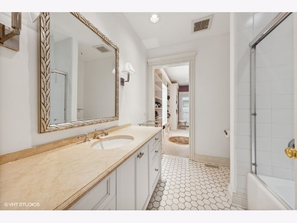
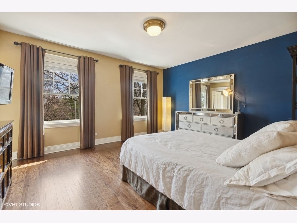
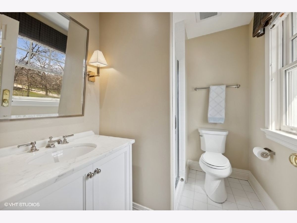
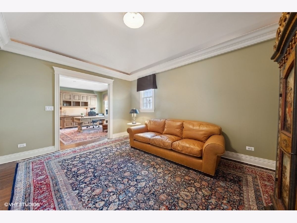
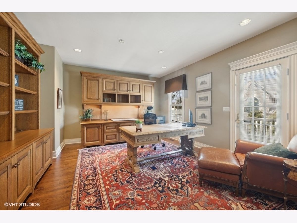
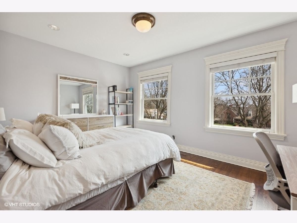
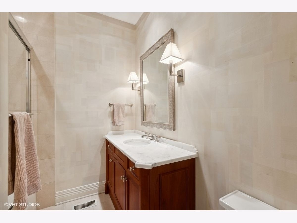
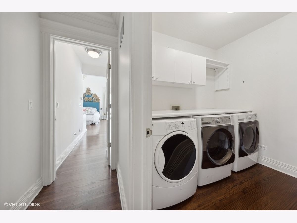
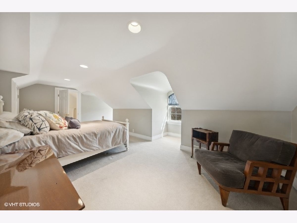
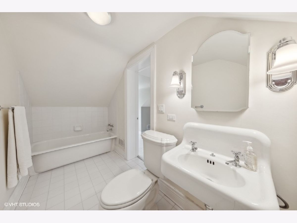
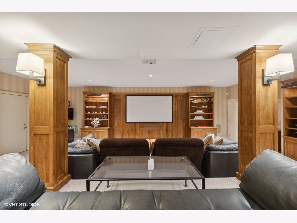
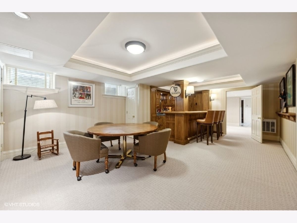
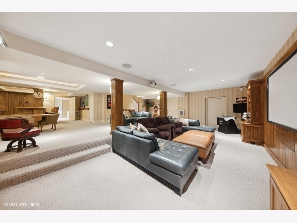
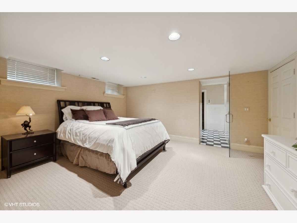
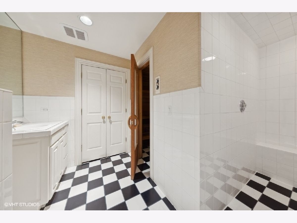
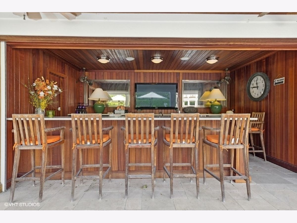
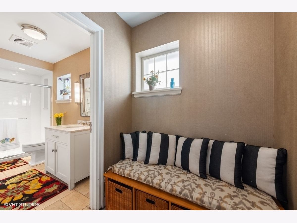
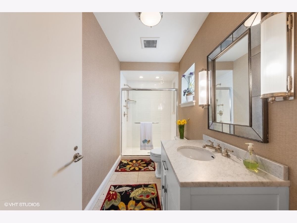
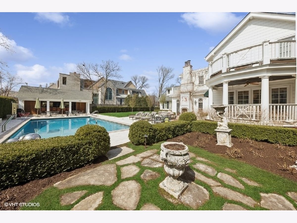
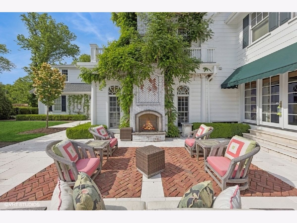
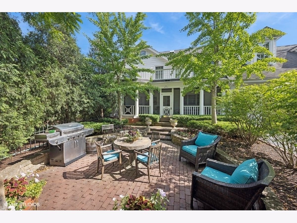
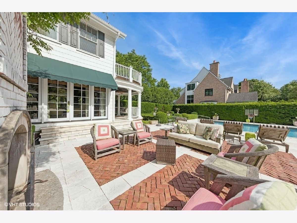
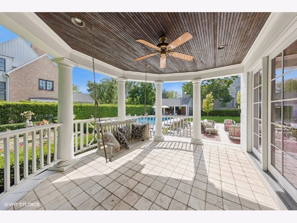
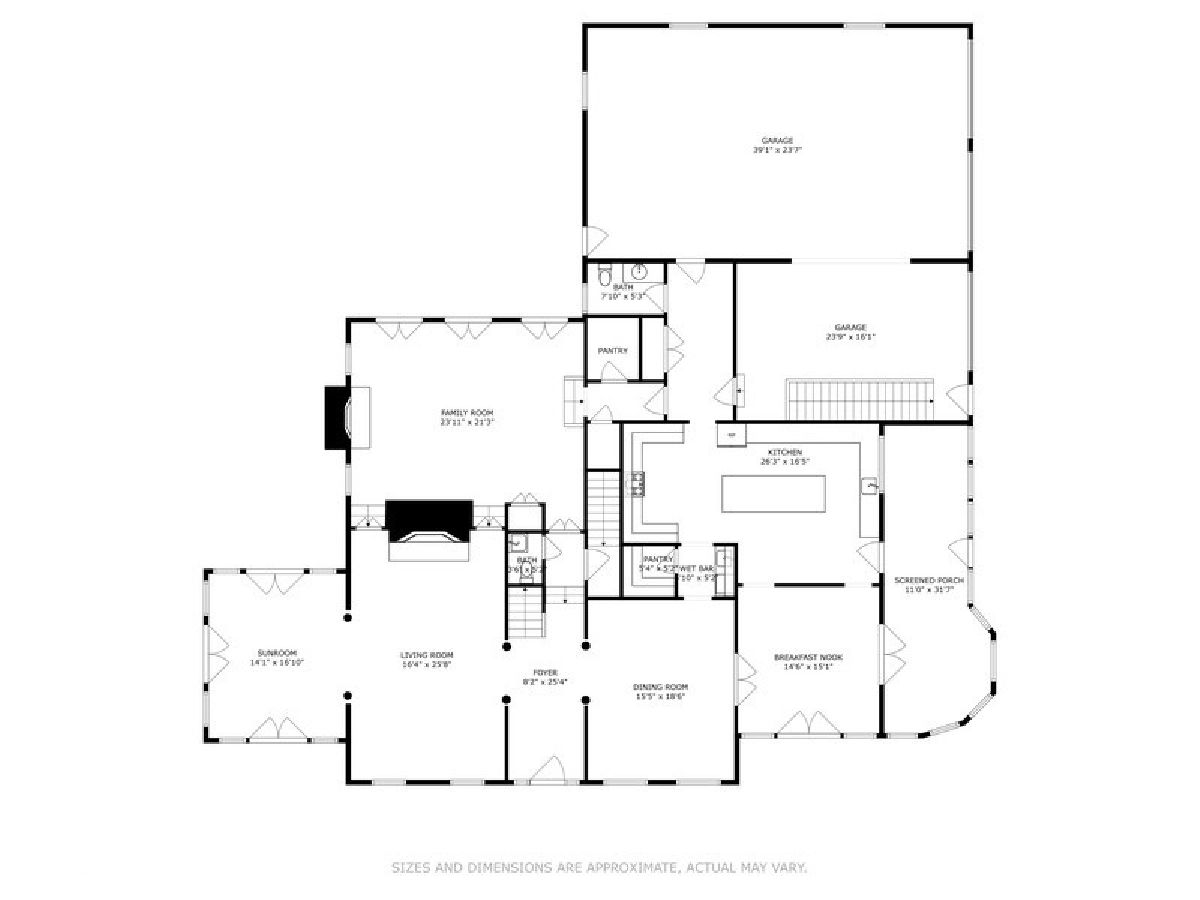
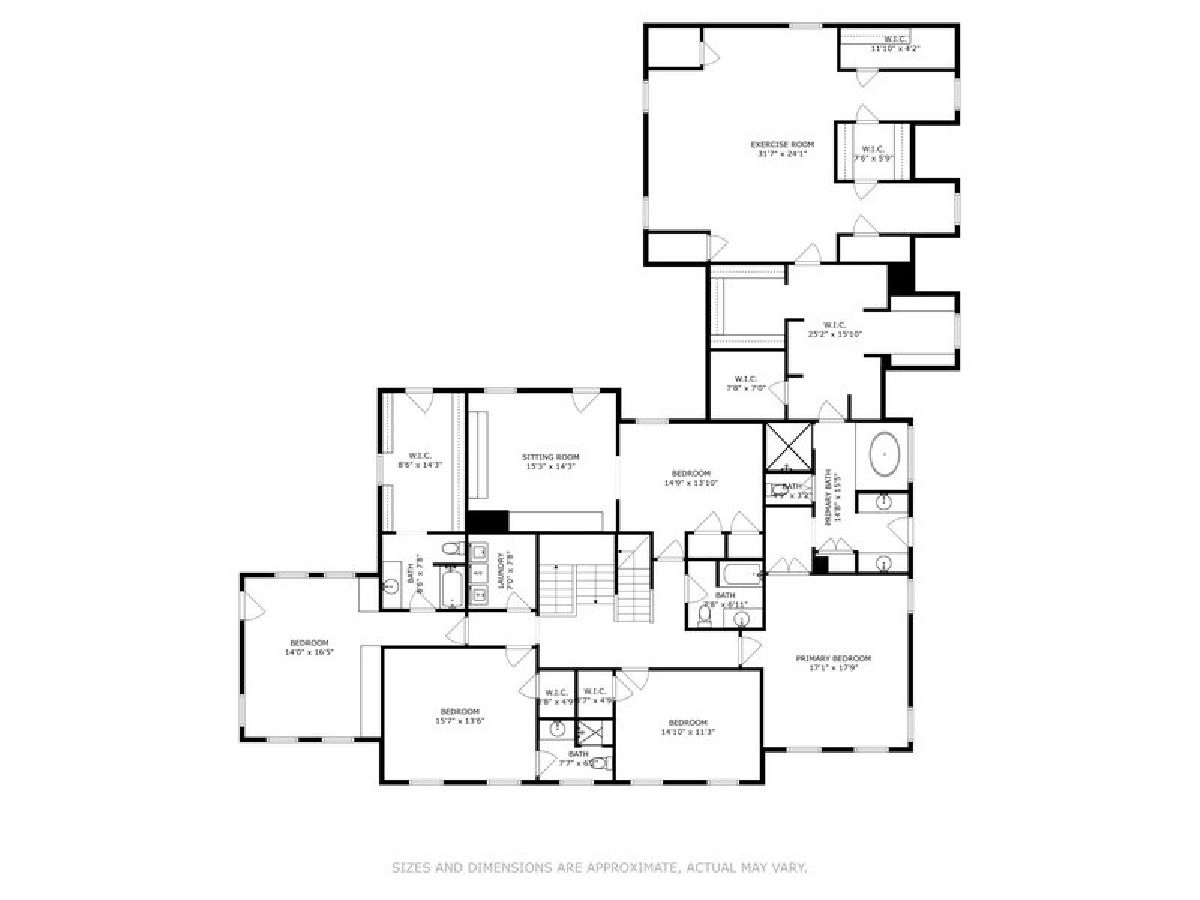
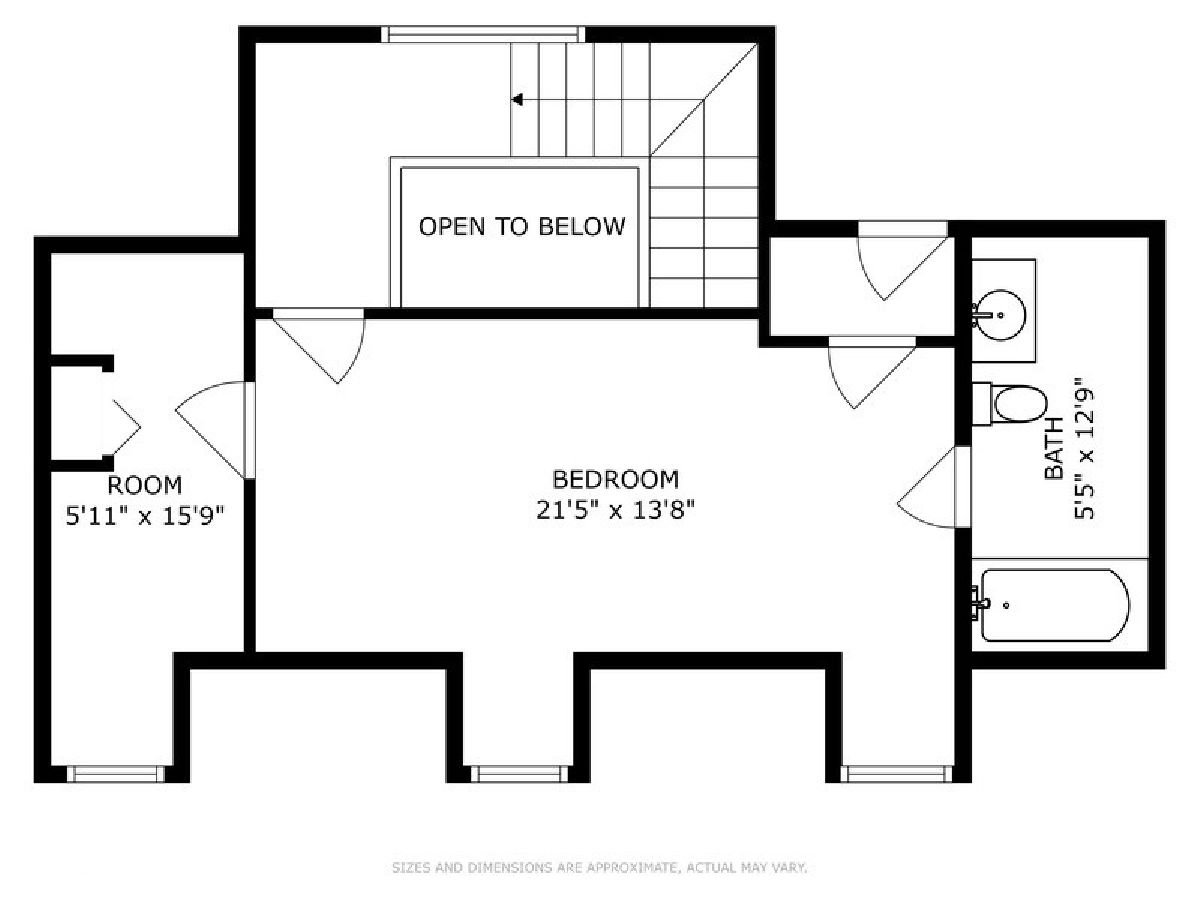
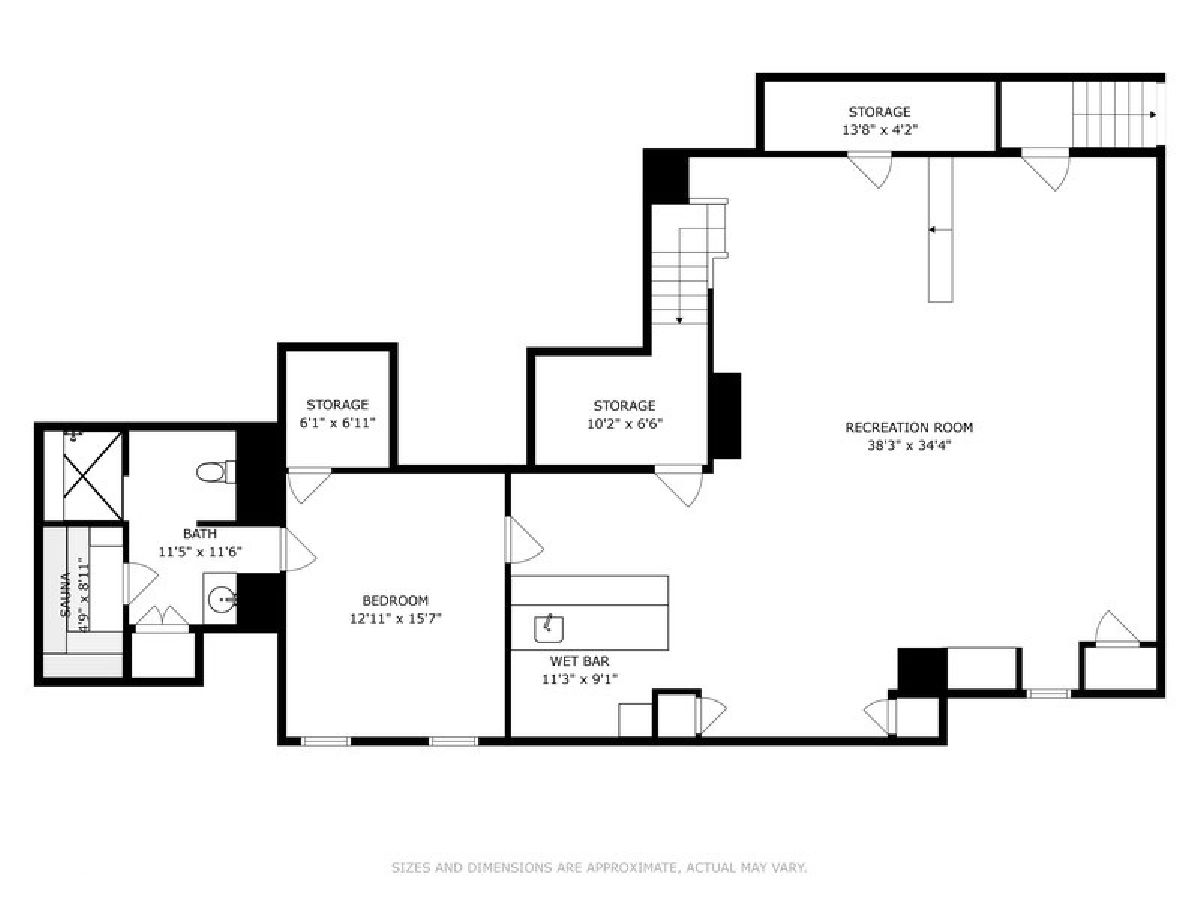
Room Specifics
Total Bedrooms: 7
Bedrooms Above Ground: 6
Bedrooms Below Ground: 1
Dimensions: —
Floor Type: —
Dimensions: —
Floor Type: —
Dimensions: —
Floor Type: —
Dimensions: —
Floor Type: —
Dimensions: —
Floor Type: —
Dimensions: —
Floor Type: —
Full Bathrooms: 9
Bathroom Amenities: Whirlpool,Separate Shower,Double Sink
Bathroom in Basement: 1
Rooms: —
Basement Description: Finished
Other Specifics
| 5 | |
| — | |
| Circular,Side Drive | |
| — | |
| — | |
| 199X200X36X8X162X192 | |
| — | |
| — | |
| — | |
| — | |
| Not in DB | |
| — | |
| — | |
| — | |
| — |
Tax History
| Year | Property Taxes |
|---|---|
| 2019 | $56,930 |
| 2024 | $55,370 |
Contact Agent
Nearby Similar Homes
Nearby Sold Comparables
Contact Agent
Listing Provided By
@properties Christie's International Real Estate








