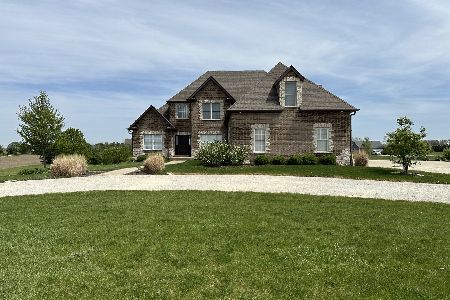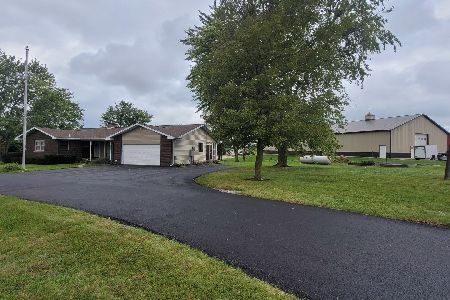710 Cr 2175n, Champaign, Illinois 61822
$399,900
|
Sold
|
|
| Status: | Closed |
| Sqft: | 2,747 |
| Cost/Sqft: | $156 |
| Beds: | 4 |
| Baths: | 4 |
| Year Built: | 2007 |
| Property Taxes: | $5,445 |
| Days On Market: | 3243 |
| Lot Size: | 5,10 |
Description
Don't miss this rare combination of an exceptional modern ranch home with daylight basement in Mahomet schools on a 5-acre lot! The house features a generous setback from the road. A paver sidewalk leads to the custom flagstone front porch. The front door opens into a generous foyer with open sight lines through the dining room with tray ceiling and great room with soaring cathedral ceiling. Hundreds of feet of newly installed hardwood flooring runs through the living and dining spaces. The cathedral ceiling continues into the kitchen, which features stainless steel appliances and custom cabinets with numerous slide-out shelves. The large breakfast area overlooks the backyard. The oversize master suite offers a private retreat with plentiful space for a sitting or office area. The house features high efficiency geothermal HVAC and premium Andersen windows. There is a large garden shed in addition to the side-load 3-car garage. See 3D immersive tour & HD photo gallery!
Property Specifics
| Single Family | |
| — | |
| Ranch | |
| 2007 | |
| Partial | |
| — | |
| No | |
| 5.1 |
| Champaign | |
| — | |
| 0 / Not Applicable | |
| None | |
| Private Well | |
| Septic-Private | |
| 09595525 | |
| 121417100011 |
Nearby Schools
| NAME: | DISTRICT: | DISTANCE: | |
|---|---|---|---|
|
Grade School
Mahomet Elementary School |
3 | — | |
|
Middle School
Mahomet Junior High School |
3 | Not in DB | |
|
High School
Mahomet High School |
3 | Not in DB | |
Property History
| DATE: | EVENT: | PRICE: | SOURCE: |
|---|---|---|---|
| 2 Mar, 2018 | Sold | $399,900 | MRED MLS |
| 27 Jan, 2018 | Under contract | $429,900 | MRED MLS |
| — | Last price change | $439,900 | MRED MLS |
| 14 Apr, 2017 | Listed for sale | $439,900 | MRED MLS |
Room Specifics
Total Bedrooms: 4
Bedrooms Above Ground: 4
Bedrooms Below Ground: 0
Dimensions: —
Floor Type: Carpet
Dimensions: —
Floor Type: Carpet
Dimensions: —
Floor Type: Carpet
Full Bathrooms: 4
Bathroom Amenities: Whirlpool,Separate Shower,Double Sink,European Shower,Soaking Tub
Bathroom in Basement: 0
Rooms: Recreation Room
Basement Description: Unfinished
Other Specifics
| 3 | |
| — | |
| Asphalt,Gravel | |
| Deck | |
| — | |
| 370X600 | |
| Unfinished | |
| Full | |
| Vaulted/Cathedral Ceilings, Hardwood Floors, First Floor Bedroom, First Floor Laundry, First Floor Full Bath | |
| Double Oven, Microwave, Dishwasher, Refrigerator, Disposal, Stainless Steel Appliance(s) | |
| Not in DB | |
| Street Paved | |
| — | |
| — | |
| Wood Burning, Gas Starter |
Tax History
| Year | Property Taxes |
|---|---|
| 2018 | $5,445 |
Contact Agent
Nearby Similar Homes
Nearby Sold Comparables
Contact Agent
Listing Provided By
RE/MAX REALTY ASSOCIATES-CHA





