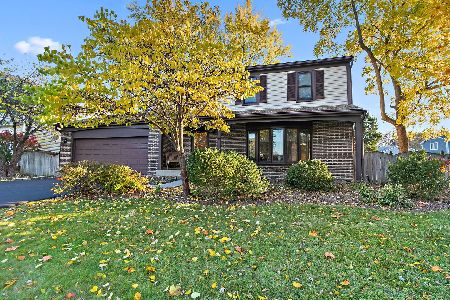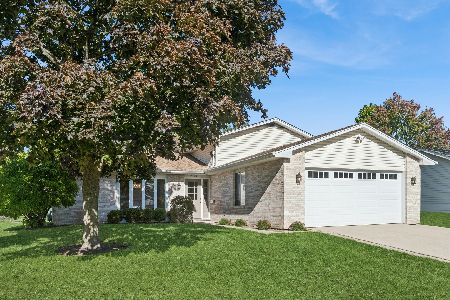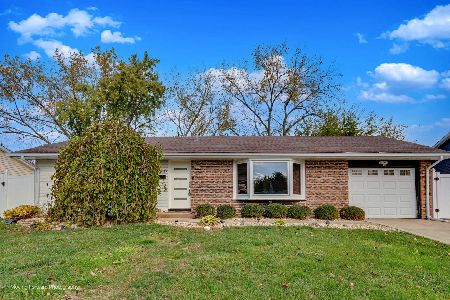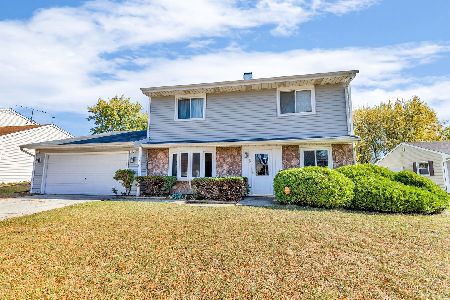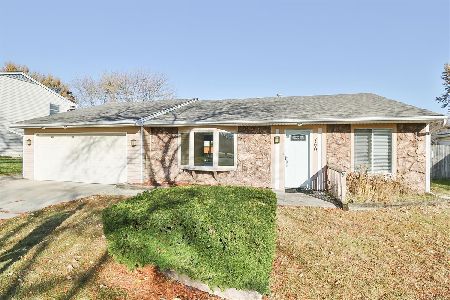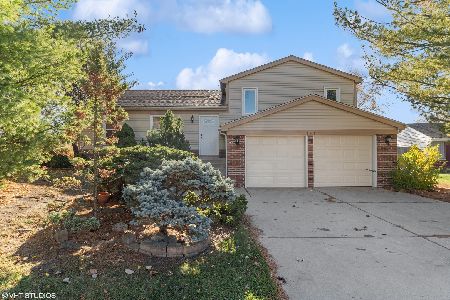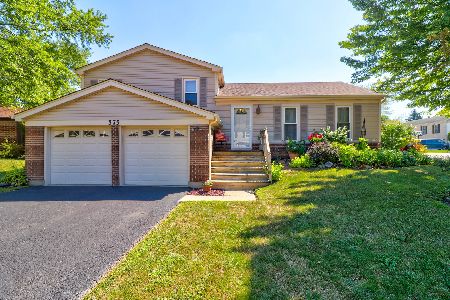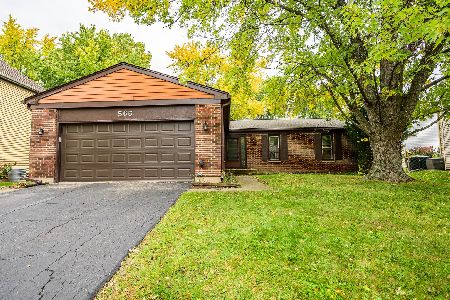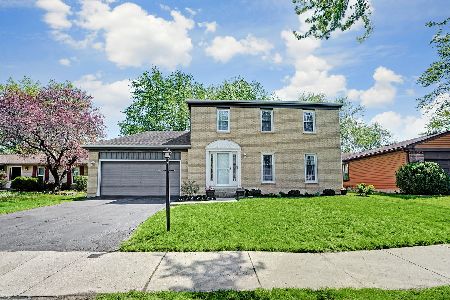710 Edenwood Drive, Roselle, Illinois 60172
$340,000
|
Sold
|
|
| Status: | Closed |
| Sqft: | 0 |
| Cost/Sqft: | — |
| Beds: | 5 |
| Baths: | 4 |
| Year Built: | 1978 |
| Property Taxes: | $5,776 |
| Days On Market: | 6838 |
| Lot Size: | 0,00 |
Description
Price Reduced!!! Don't miss the opportunity to buy large: 5BRM, 3.1BTH absolutely gorgeous 2-story home w/full BSMT in the fantastic location! So much has been done here! Enjoy cozy FR w/ fireplace, light kitchen w/dinette area and breakfast bar, custom inlaid hardwood and Pergo Floors. Fenced backyard explodes with charm for outdoor living. Very motivated seller will entertain your offer. Can close fast.
Property Specifics
| Single Family | |
| — | |
| — | |
| 1978 | |
| — | |
| — | |
| No | |
| 0 |
| Du Page | |
| Waterbury | |
| 0 / Not Applicable | |
| — | |
| — | |
| — | |
| 06430075 | |
| 0209213016 |
Nearby Schools
| NAME: | DISTRICT: | DISTANCE: | |
|---|---|---|---|
|
Middle School
Spring Wood Middle School |
20 | Not in DB | |
|
High School
Lake Park High School |
108 | Not in DB | |
Property History
| DATE: | EVENT: | PRICE: | SOURCE: |
|---|---|---|---|
| 2 Aug, 2007 | Sold | $340,000 | MRED MLS |
| 3 Jun, 2007 | Under contract | $356,000 | MRED MLS |
| — | Last price change | $355,000 | MRED MLS |
| 6 Mar, 2007 | Listed for sale | $359,888 | MRED MLS |
Room Specifics
Total Bedrooms: 5
Bedrooms Above Ground: 5
Bedrooms Below Ground: 0
Dimensions: —
Floor Type: —
Dimensions: —
Floor Type: —
Dimensions: —
Floor Type: —
Dimensions: —
Floor Type: —
Full Bathrooms: 4
Bathroom Amenities: Whirlpool
Bathroom in Basement: 0
Rooms: —
Basement Description: —
Other Specifics
| 2 | |
| — | |
| — | |
| — | |
| — | |
| 73X133X65X100 | |
| — | |
| — | |
| — | |
| — | |
| Not in DB | |
| — | |
| — | |
| — | |
| — |
Tax History
| Year | Property Taxes |
|---|---|
| 2007 | $5,776 |
Contact Agent
Nearby Similar Homes
Contact Agent
Listing Provided By
Terra Property Group

