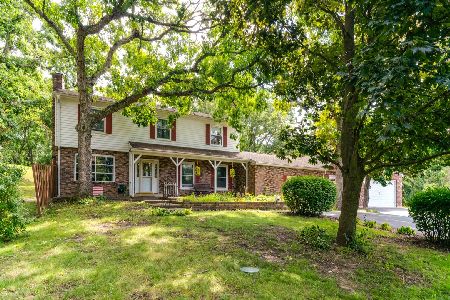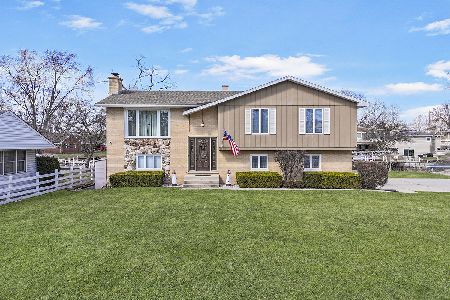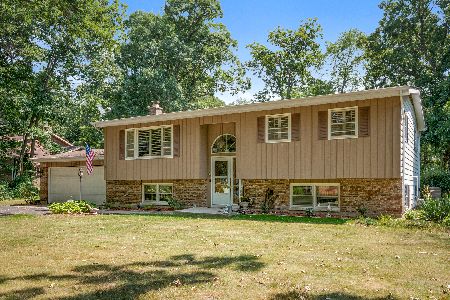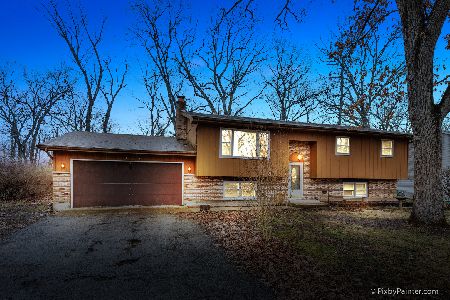710 Emerald Drive, Mchenry, Illinois 60050
$195,000
|
Sold
|
|
| Status: | Closed |
| Sqft: | 2,400 |
| Cost/Sqft: | $83 |
| Beds: | 4 |
| Baths: | 3 |
| Year Built: | 1975 |
| Property Taxes: | $6,265 |
| Days On Market: | 1939 |
| Lot Size: | 0,51 |
Description
This 4 bedroom, 3 bath home sits on a beautiful lot with mature trees on a private cul-de-sac. Main living area has open feel into dining/eating area and a nice transition into kitchen. The kitchen/eating area boasts a center island and leads out to deck overlooking the spacious yard. Upstairs has two bedrooms and two bathrooms. Basement offers a family room with fireplace and wet bar for entertaining along with two additional bedrooms and bath. All appliances are included. Home does need new flooring and a little TLC.
Property Specifics
| Single Family | |
| — | |
| Bi-Level | |
| 1975 | |
| English | |
| CUSTOM | |
| No | |
| 0.51 |
| Mc Henry | |
| — | |
| 0 / Not Applicable | |
| None | |
| Private Well | |
| Septic-Private | |
| 10830105 | |
| 1401328008 |
Nearby Schools
| NAME: | DISTRICT: | DISTANCE: | |
|---|---|---|---|
|
Grade School
Edgebrook Elementary School |
15 | — | |
|
Middle School
Mchenry Middle School |
15 | Not in DB | |
|
High School
Mchenry High School-east Campus |
156 | Not in DB | |
Property History
| DATE: | EVENT: | PRICE: | SOURCE: |
|---|---|---|---|
| 15 Oct, 2020 | Sold | $195,000 | MRED MLS |
| 3 Sep, 2020 | Under contract | $199,000 | MRED MLS |
| — | Last price change | $212,000 | MRED MLS |
| 25 Aug, 2020 | Listed for sale | $212,000 | MRED MLS |
| 27 Aug, 2021 | Sold | $235,000 | MRED MLS |
| 30 Jul, 2021 | Under contract | $220,000 | MRED MLS |
| 28 Jul, 2021 | Listed for sale | $220,000 | MRED MLS |
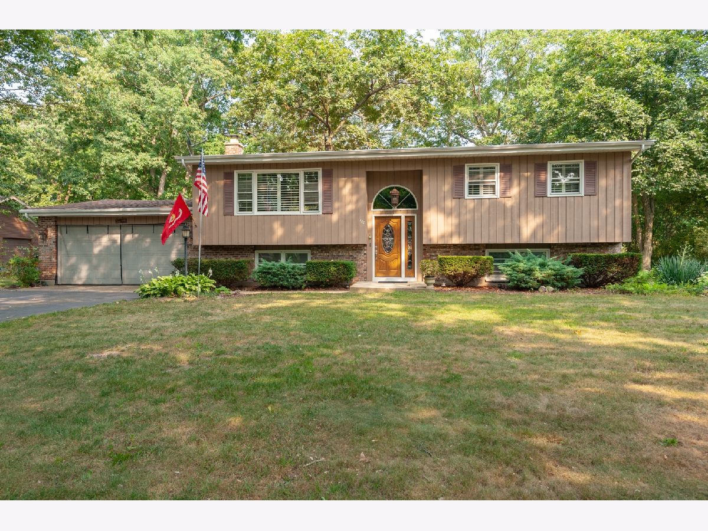
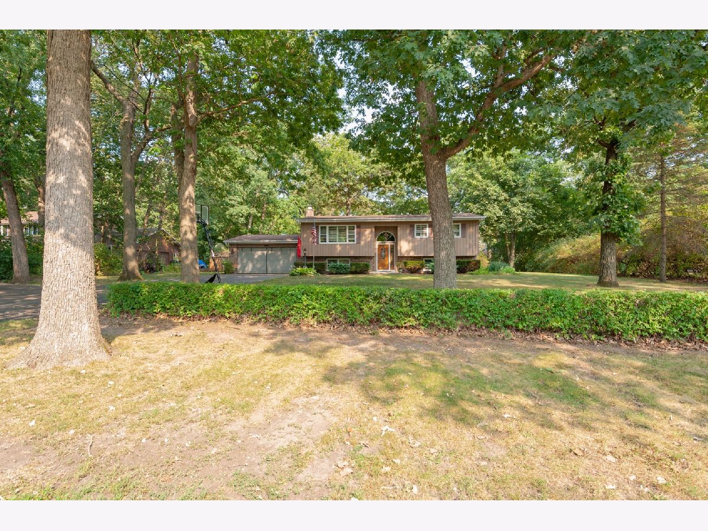
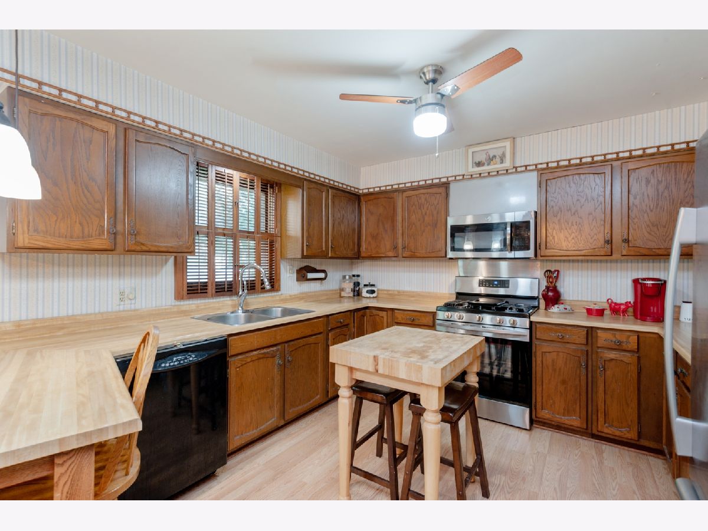
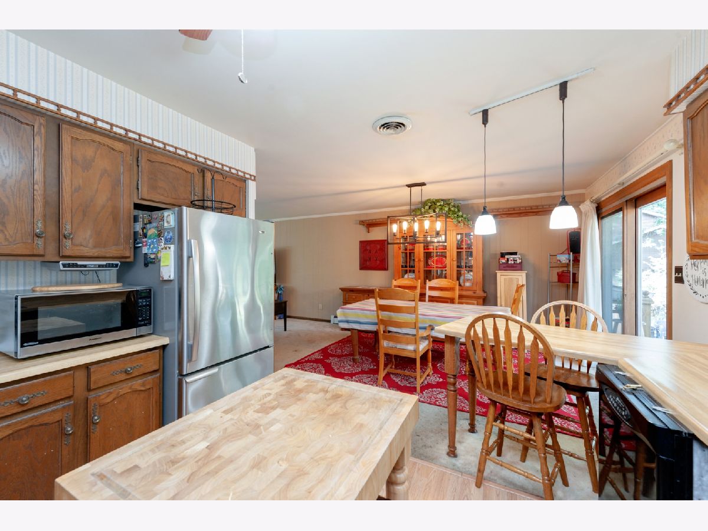
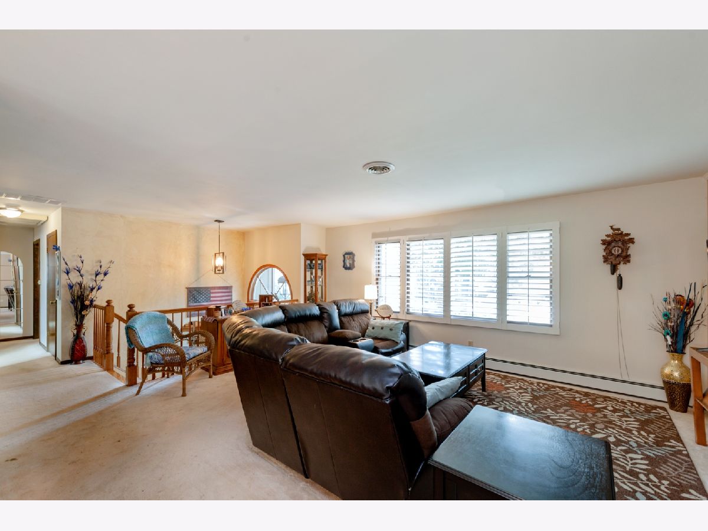
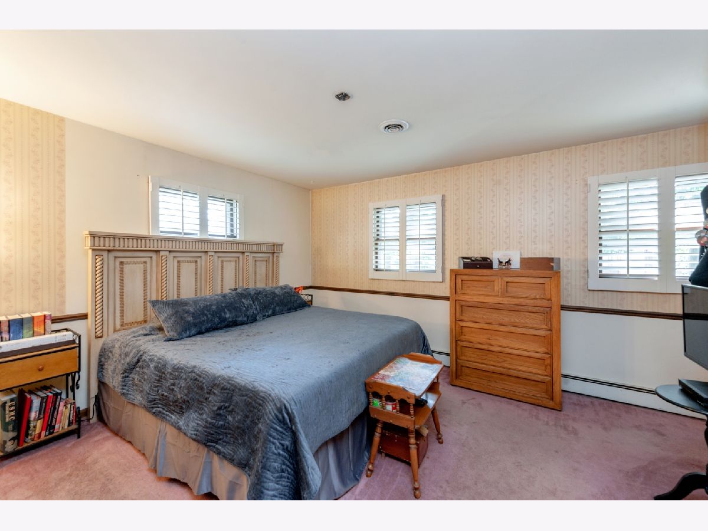
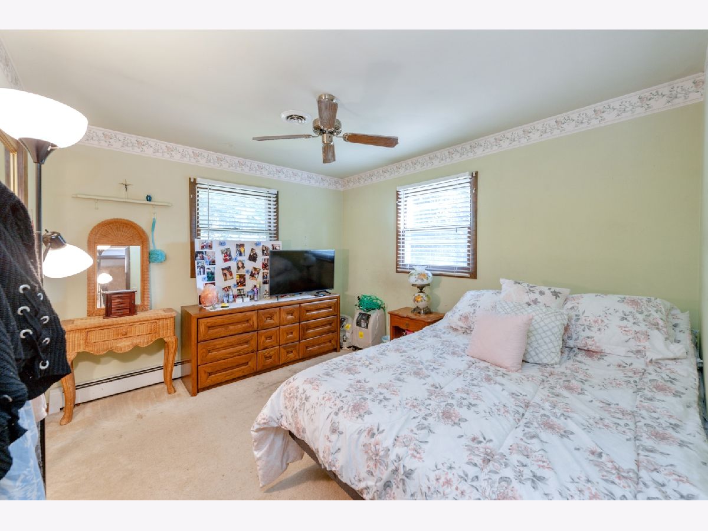
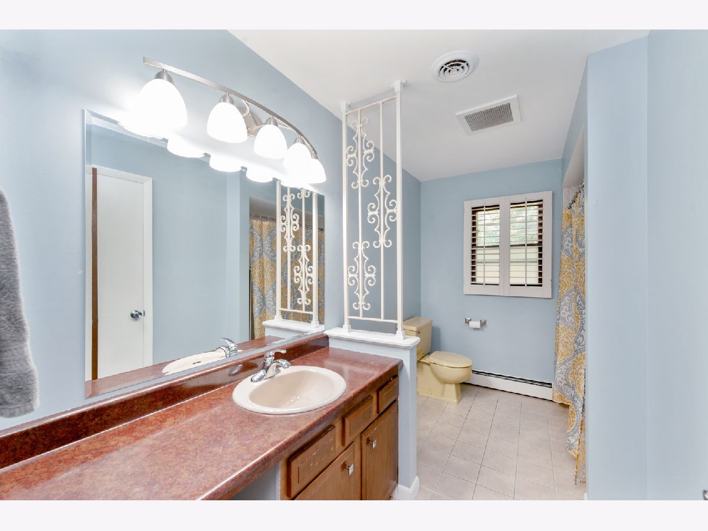
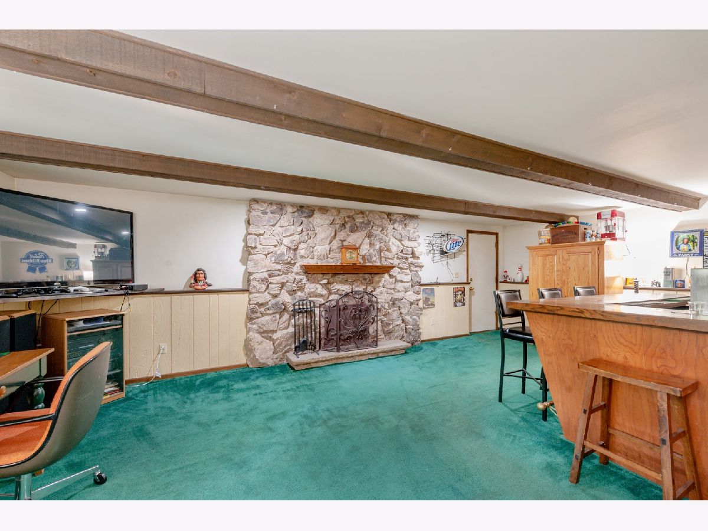
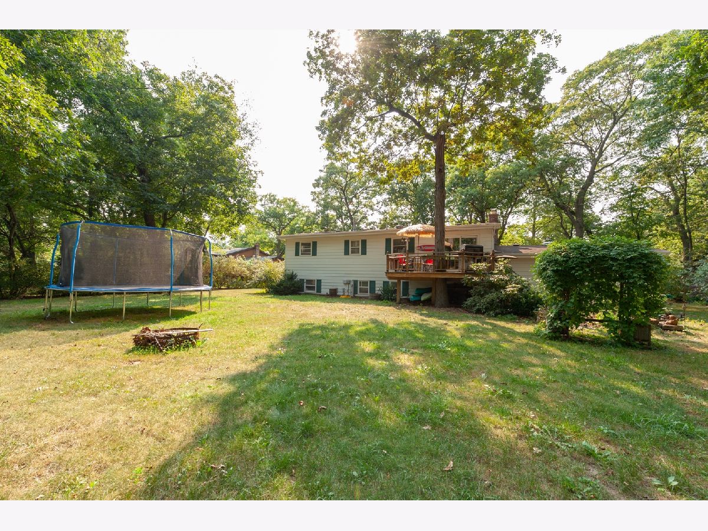
Room Specifics
Total Bedrooms: 4
Bedrooms Above Ground: 4
Bedrooms Below Ground: 0
Dimensions: —
Floor Type: Carpet
Dimensions: —
Floor Type: —
Dimensions: —
Floor Type: —
Full Bathrooms: 3
Bathroom Amenities: —
Bathroom in Basement: 1
Rooms: No additional rooms
Basement Description: Finished
Other Specifics
| 2 | |
| Concrete Perimeter | |
| Asphalt | |
| — | |
| Water View,Wooded | |
| 111X185X122X197 | |
| — | |
| Full | |
| — | |
| Range, Microwave, Dishwasher, Refrigerator | |
| Not in DB | |
| — | |
| — | |
| — | |
| Wood Burning |
Tax History
| Year | Property Taxes |
|---|---|
| 2020 | $6,265 |
| 2021 | $6,413 |
Contact Agent
Nearby Similar Homes
Nearby Sold Comparables
Contact Agent
Listing Provided By
Berkshire Hathaway HomeServices Starck Real Estate

