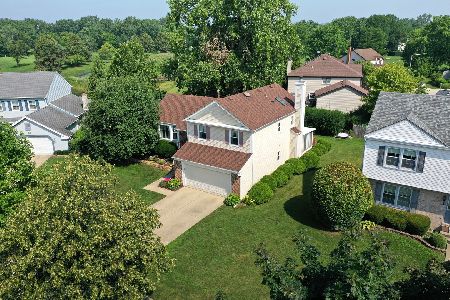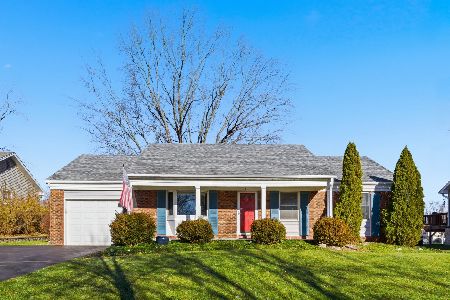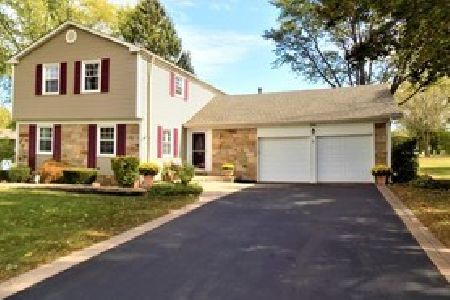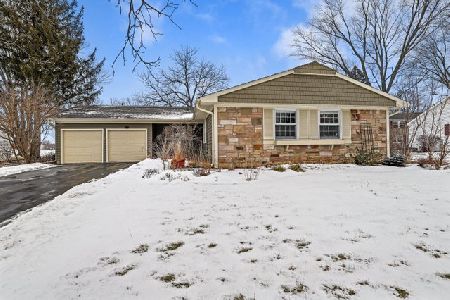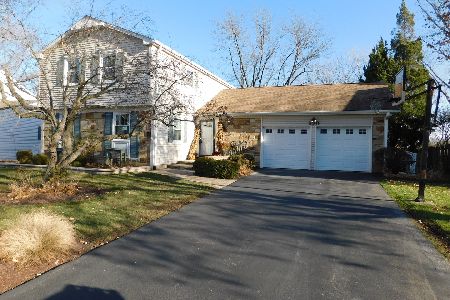710 Farrington Drive, Buffalo Grove, Illinois 60089
$415,000
|
Sold
|
|
| Status: | Closed |
| Sqft: | 1,176 |
| Cost/Sqft: | $357 |
| Beds: | 3 |
| Baths: | 2 |
| Year Built: | 1970 |
| Property Taxes: | $9,102 |
| Days On Market: | 599 |
| Lot Size: | 0,31 |
Description
Location is the key in real estate so don't wait to see this beautiful home backing up to Willow Stream Park! Enjoy the tennis and basketball courts, swimming pool, sledding hill, and summer concerts from the comfort of your backyard. This property offers a lovely kitchen with custom designed cabinetry, soft-close drawers and doors, heavy duty drawer sliders, integrated garbage can cabinet, under cabinet lighting, and a touch operated kitchen faucet. The primary bathroom offers heated floors, a motion sensor/ touch operated faucet, and a luxurious air-jet soaker tub. All the bedrooms boast solid wood doors, insulated interior walls (R-13) and added sound absorption. Enjoy the surround sound system with custom AV inputs, also energy efficient Marvin windows in the common areas/laundry room, and much more!! Located near shopping and restaurants. Make your appointment today! Our preferred lender is offering a reduced interest rate for this listing!
Property Specifics
| Single Family | |
| — | |
| — | |
| 1970 | |
| — | |
| KENSINGTON | |
| No | |
| 0.31 |
| Lake | |
| Strathmore | |
| 0 / Not Applicable | |
| — | |
| — | |
| — | |
| 12063688 | |
| 15322070150000 |
Nearby Schools
| NAME: | DISTRICT: | DISTANCE: | |
|---|---|---|---|
|
Grade School
Ivy Hall Elementary School |
96 | — | |
|
Middle School
Twin Groves Middle School |
96 | Not in DB | |
|
High School
Adlai E Stevenson High School |
125 | Not in DB | |
Property History
| DATE: | EVENT: | PRICE: | SOURCE: |
|---|---|---|---|
| 2 Apr, 2015 | Sold | $290,000 | MRED MLS |
| 23 Feb, 2015 | Under contract | $299,000 | MRED MLS |
| — | Last price change | $319,000 | MRED MLS |
| 12 Sep, 2014 | Listed for sale | $339,000 | MRED MLS |
| 1 Aug, 2024 | Sold | $415,000 | MRED MLS |
| 10 Jun, 2024 | Under contract | $419,900 | MRED MLS |
| 31 May, 2024 | Listed for sale | $419,900 | MRED MLS |
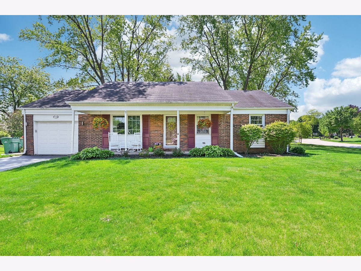
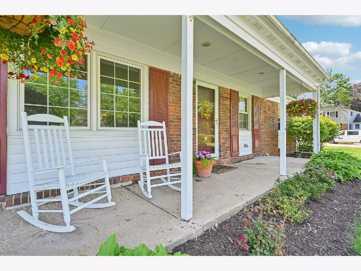
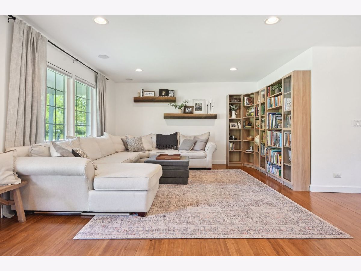
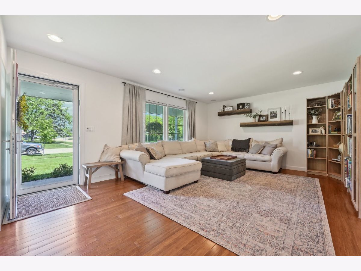
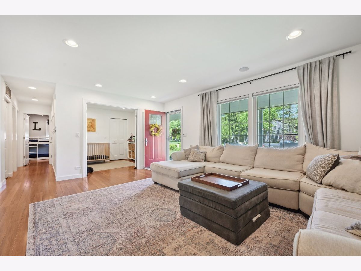
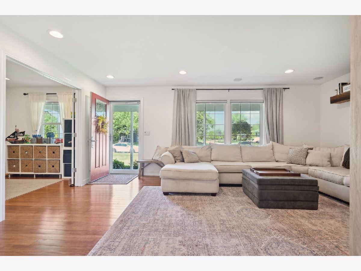
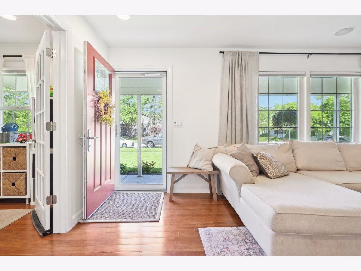
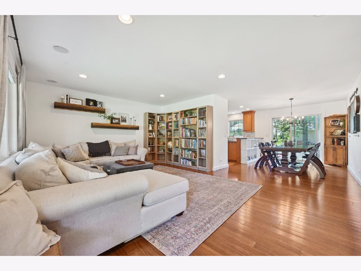
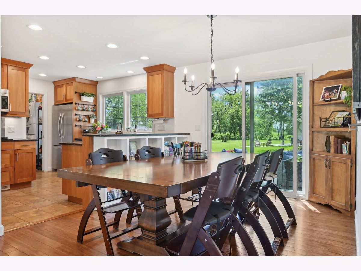
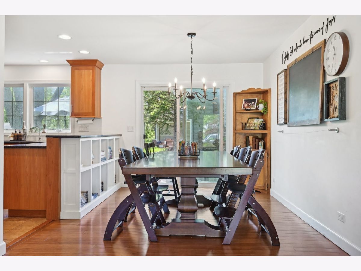
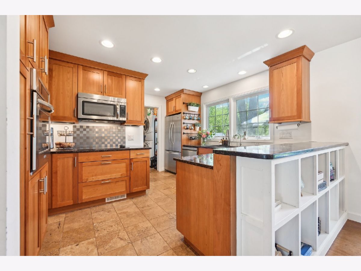
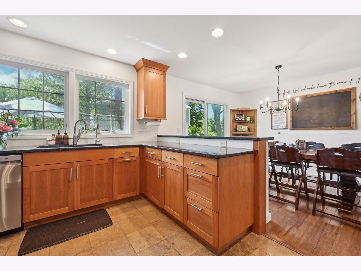
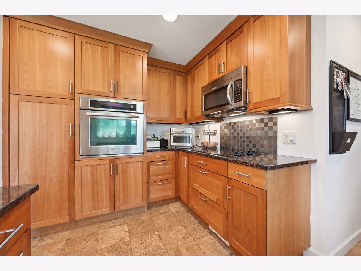
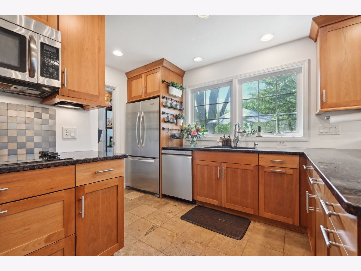
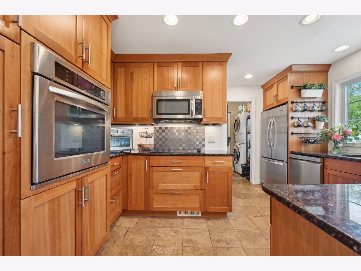
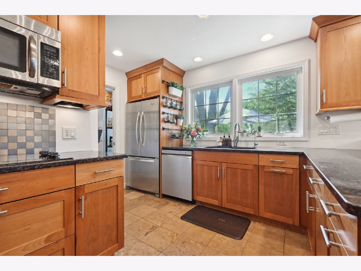
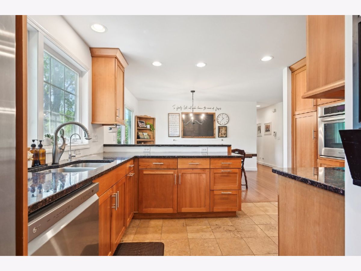
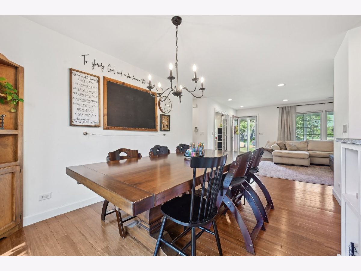
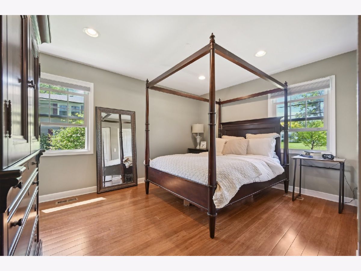
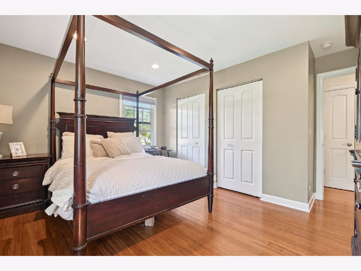
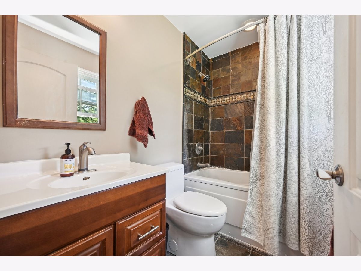
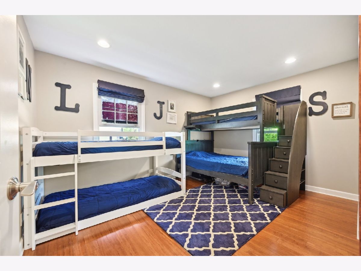
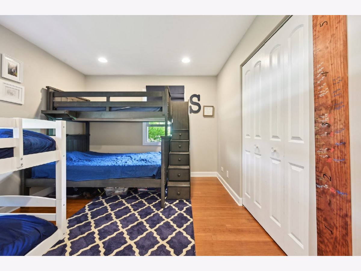
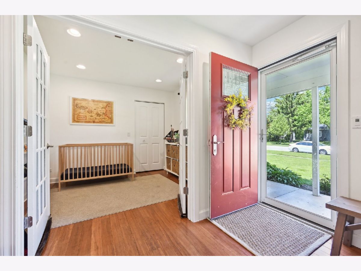
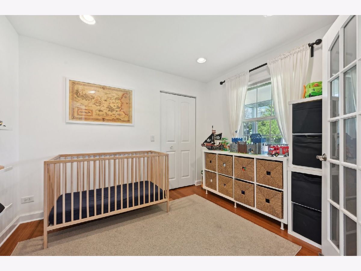
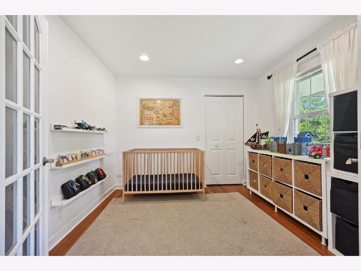
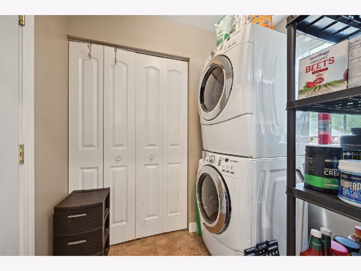
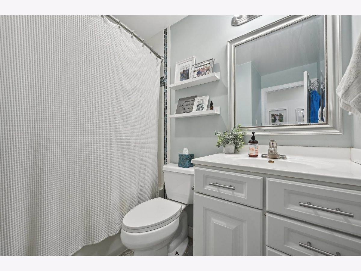
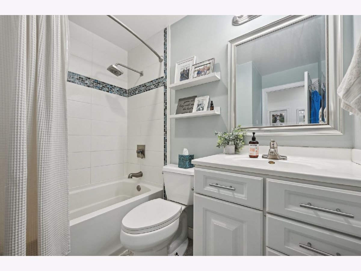
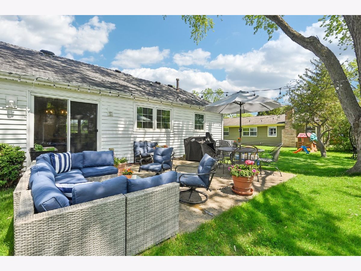
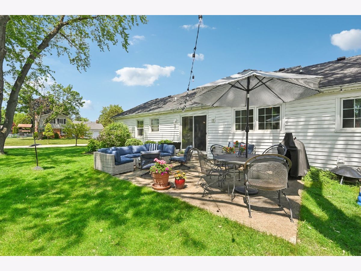
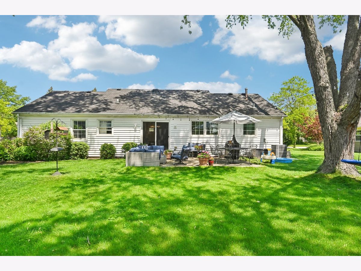
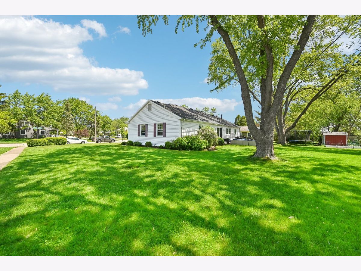
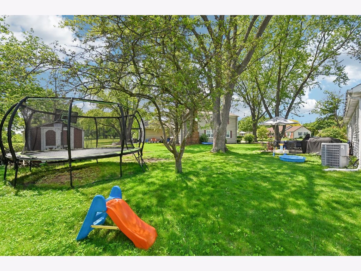
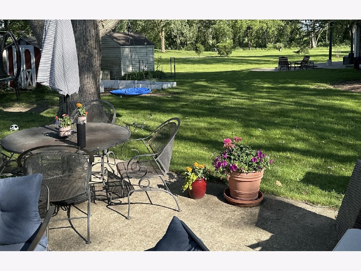
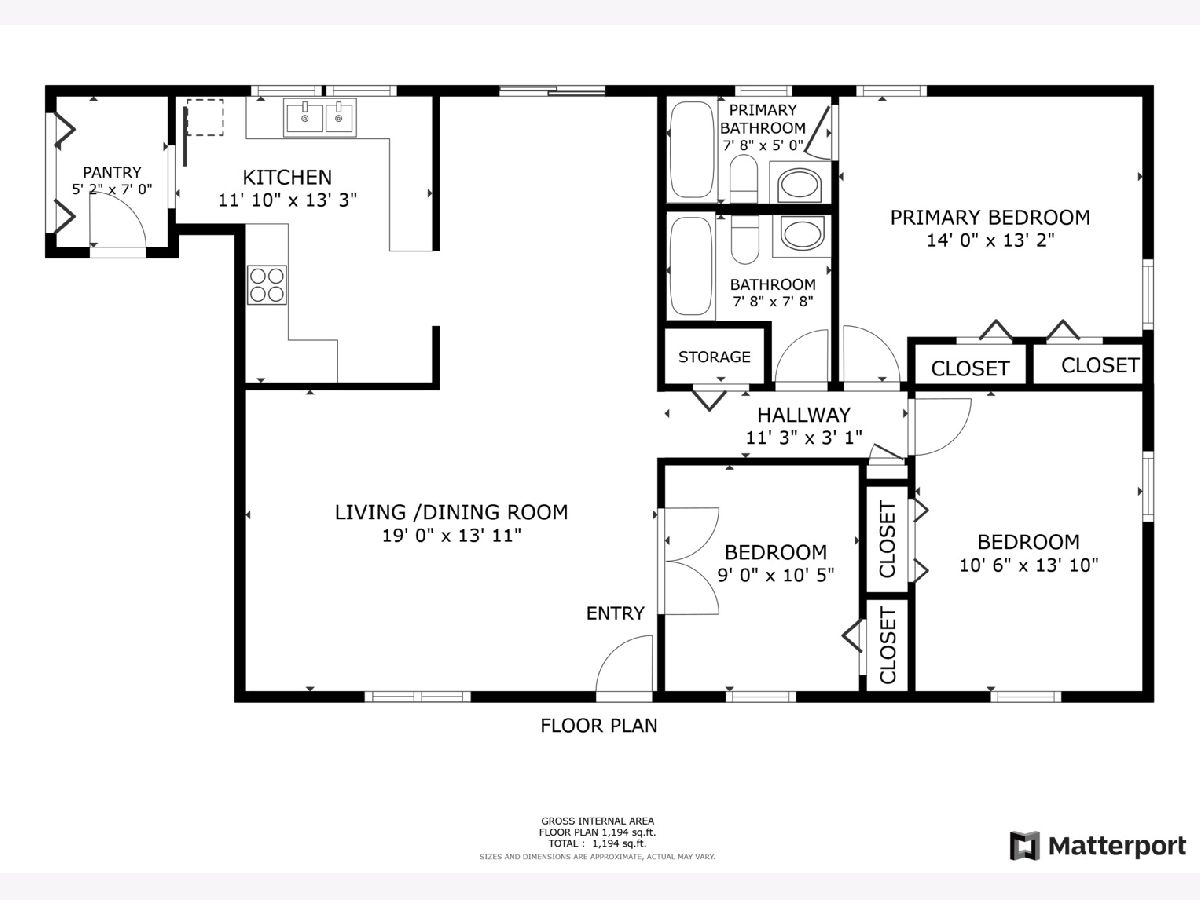
Room Specifics
Total Bedrooms: 3
Bedrooms Above Ground: 3
Bedrooms Below Ground: 0
Dimensions: —
Floor Type: —
Dimensions: —
Floor Type: —
Full Bathrooms: 2
Bathroom Amenities: Soaking Tub
Bathroom in Basement: 0
Rooms: —
Basement Description: None
Other Specifics
| 1 | |
| — | |
| — | |
| — | |
| — | |
| 84X116X135X109 | |
| Pull Down Stair | |
| — | |
| — | |
| — | |
| Not in DB | |
| — | |
| — | |
| — | |
| — |
Tax History
| Year | Property Taxes |
|---|---|
| 2015 | $6,977 |
| 2024 | $9,102 |
Contact Agent
Nearby Similar Homes
Nearby Sold Comparables
Contact Agent
Listing Provided By
Redfin Corporation

