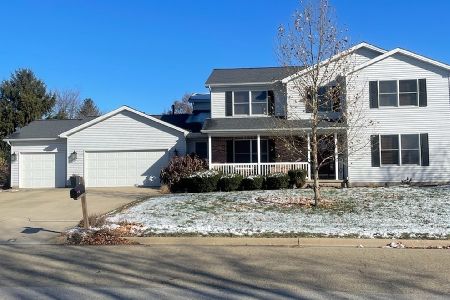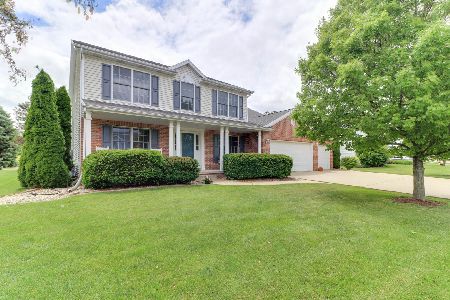710 Ironwood, Normal, Illinois 61761
$235,000
|
Sold
|
|
| Status: | Closed |
| Sqft: | 2,792 |
| Cost/Sqft: | $90 |
| Beds: | 3 |
| Baths: | 4 |
| Year Built: | 1993 |
| Property Taxes: | $6,800 |
| Days On Market: | 2674 |
| Lot Size: | 0,00 |
Description
Spacious 2 story home with large rooms throughout. Large treed lot with no backyard neighbors, Screened porch, stamped concrete patio, huge 3 car garage w/workbench. Many updates include wood floors on main, kitchen w/granite countertops, center island eating bar, tiled backsplash, desk and pantry. Family Room w/built ins surrounding gas fireplace. Master suite w/beautiful updated bath and walk in closet. Basement offers Family Room, Bedroom and full bath. Roof 2016, some newer windows. Great place to call home!!!
Property Specifics
| Single Family | |
| — | |
| Traditional | |
| 1993 | |
| Full | |
| — | |
| No | |
| — |
| Mc Lean | |
| Ironwood | |
| 50 / Annual | |
| — | |
| Public | |
| Public Sewer | |
| 10222168 | |
| 1415201010 |
Nearby Schools
| NAME: | DISTRICT: | DISTANCE: | |
|---|---|---|---|
|
Grade School
Prairieland Elementary |
5 | — | |
|
Middle School
Parkside Jr High |
5 | Not in DB | |
|
High School
Normal Community West High Schoo |
5 | Not in DB | |
Property History
| DATE: | EVENT: | PRICE: | SOURCE: |
|---|---|---|---|
| 2 Mar, 2009 | Sold | $221,000 | MRED MLS |
| 2 Mar, 2009 | Under contract | $221,000 | MRED MLS |
| 2 Mar, 2009 | Listed for sale | $221,000 | MRED MLS |
| 28 Dec, 2018 | Sold | $235,000 | MRED MLS |
| 14 Nov, 2018 | Under contract | $249,900 | MRED MLS |
| 28 Sep, 2018 | Listed for sale | $249,900 | MRED MLS |
Room Specifics
Total Bedrooms: 4
Bedrooms Above Ground: 3
Bedrooms Below Ground: 1
Dimensions: —
Floor Type: Carpet
Dimensions: —
Floor Type: Carpet
Dimensions: —
Floor Type: Carpet
Full Bathrooms: 4
Bathroom Amenities: Whirlpool
Bathroom in Basement: 1
Rooms: Other Room,Family Room,Foyer
Basement Description: Egress Window,Finished
Other Specifics
| 3 | |
| — | |
| — | |
| Patio, Porch Screened | |
| Mature Trees,Landscaped | |
| 80X144X123X192 | |
| — | |
| Full | |
| Built-in Features, Walk-In Closet(s) | |
| Dishwasher, Refrigerator, Range, Microwave | |
| Not in DB | |
| — | |
| — | |
| — | |
| Gas Log, Attached Fireplace Doors/Screen |
Tax History
| Year | Property Taxes |
|---|---|
| 2009 | $5,628 |
| 2018 | $6,800 |
Contact Agent
Nearby Similar Homes
Nearby Sold Comparables
Contact Agent
Listing Provided By
Coldwell Banker The Real Estate Group





