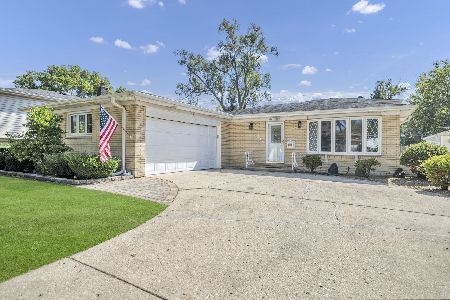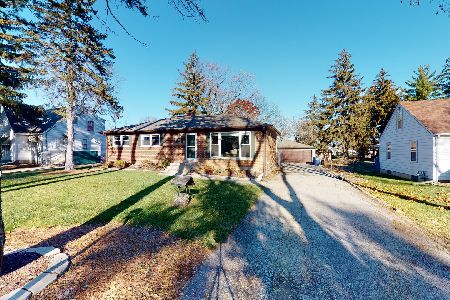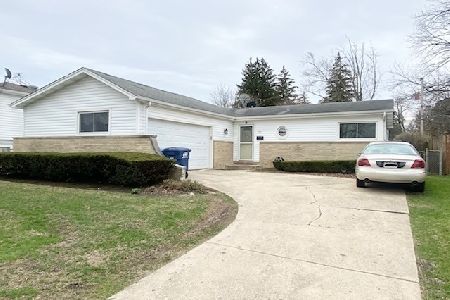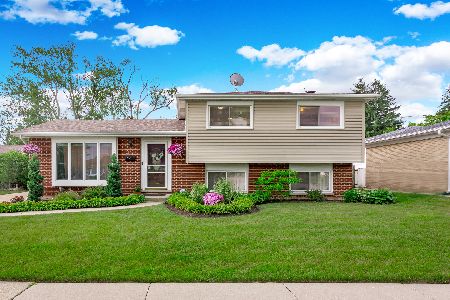710 Lincoln Lane, Des Plaines, Illinois 60018
$185,000
|
Sold
|
|
| Status: | Closed |
| Sqft: | 832 |
| Cost/Sqft: | $263 |
| Beds: | 3 |
| Baths: | 1 |
| Year Built: | 1948 |
| Property Taxes: | $1,146 |
| Days On Market: | 6134 |
| Lot Size: | 0,50 |
Description
Someone built an expansive Wisconsin Summer Home in Des Plaines! Cape Cod home has plenty of wood paneling, wood trim, wood floors, tall fir trees in the half acre yard and a stone wood burning fireplace. Extra long 2nd floor could become 2 bedrooms and a bath with a little work! All newer windows. Large enclosed porch out back overlooks patio, two sheds, workshop, garden and brick outdoor grill.
Property Specifics
| Single Family | |
| — | |
| Cape Cod | |
| 1948 | |
| None | |
| — | |
| No | |
| 0.5 |
| Cook | |
| — | |
| 0 / Not Applicable | |
| None | |
| Lake Michigan | |
| Public Sewer | |
| 07176218 | |
| 08243020130000 |
Nearby Schools
| NAME: | DISTRICT: | DISTANCE: | |
|---|---|---|---|
|
Grade School
Devonshire School |
59 | — | |
|
Middle School
Friendship Junior High School |
59 | Not in DB | |
|
High School
Elk Grove High School |
214 | Not in DB | |
Property History
| DATE: | EVENT: | PRICE: | SOURCE: |
|---|---|---|---|
| 26 Jun, 2009 | Sold | $185,000 | MRED MLS |
| 6 May, 2009 | Under contract | $219,000 | MRED MLS |
| 1 Apr, 2009 | Listed for sale | $219,000 | MRED MLS |
Room Specifics
Total Bedrooms: 3
Bedrooms Above Ground: 3
Bedrooms Below Ground: 0
Dimensions: —
Floor Type: Hardwood
Dimensions: —
Floor Type: Hardwood
Full Bathrooms: 1
Bathroom Amenities: —
Bathroom in Basement: 0
Rooms: Enclosed Porch,Sun Room
Basement Description: Crawl
Other Specifics
| 1 | |
| Concrete Perimeter | |
| Asphalt | |
| Patio, Porch Screened | |
| — | |
| 73X298 | |
| — | |
| None | |
| — | |
| Double Oven, Refrigerator, Washer, Dryer | |
| Not in DB | |
| Sidewalks, Street Lights, Street Paved | |
| — | |
| — | |
| Wood Burning, Gas Log, Gas Starter |
Tax History
| Year | Property Taxes |
|---|---|
| 2009 | $1,146 |
Contact Agent
Nearby Sold Comparables
Contact Agent
Listing Provided By
RE/MAX Northwest







