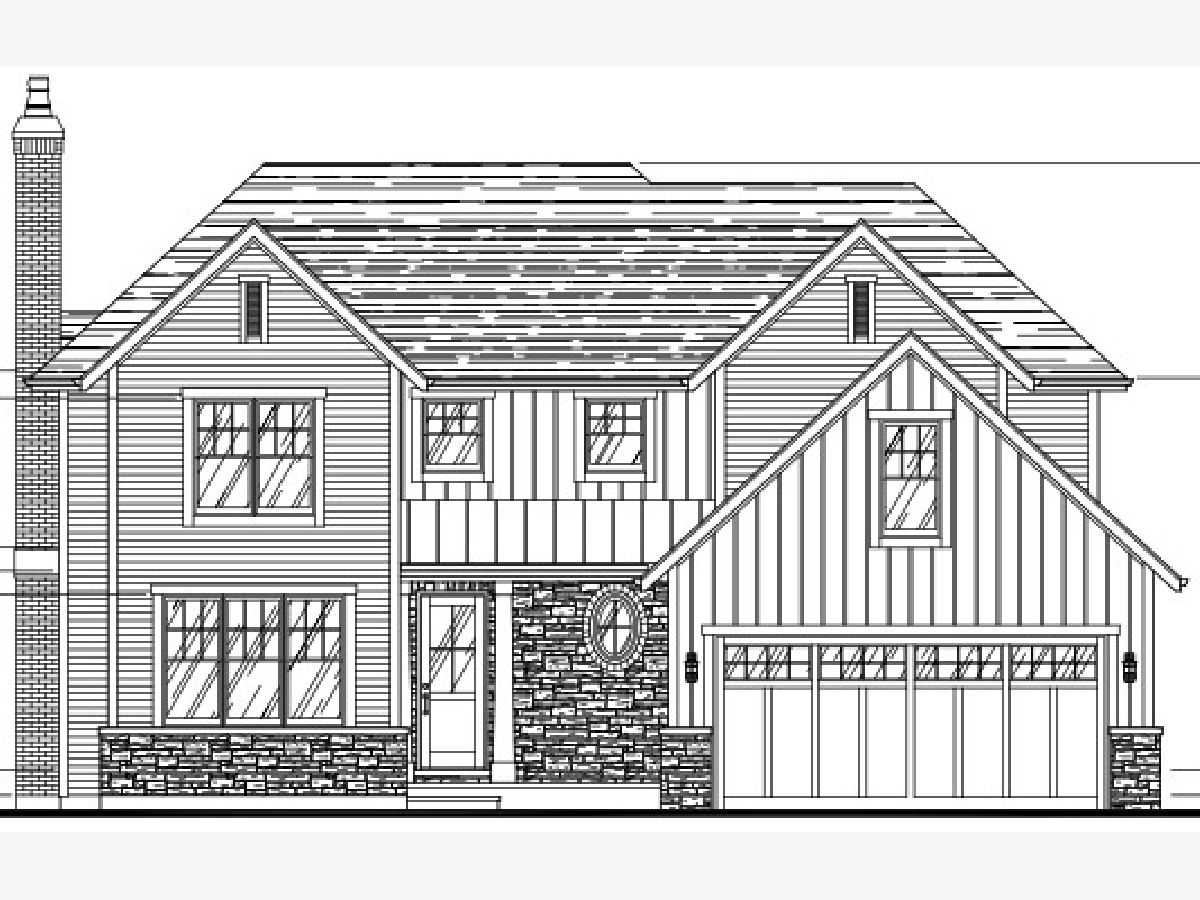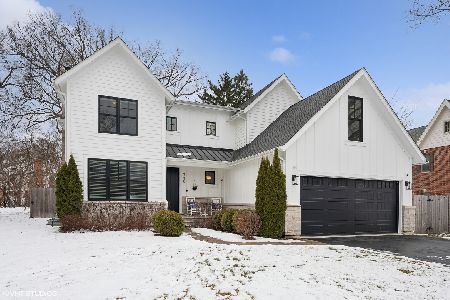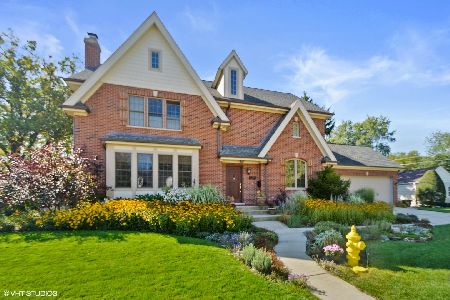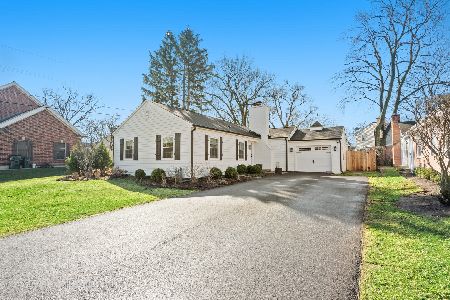710 Lincoln Street, Glenview, Illinois 60025
$1,275,000
|
Sold
|
|
| Status: | Closed |
| Sqft: | 3,690 |
| Cost/Sqft: | $378 |
| Beds: | 4 |
| Baths: | 5 |
| Year Built: | 2020 |
| Property Taxes: | $0 |
| Days On Market: | 2008 |
| Lot Size: | 0,20 |
Description
SOLD BEFORE PROCESSING - High End New Construction to be completed by Sep 1st 2020 by well regarded builder. Home features high end custom kitchen cabinets and large breakfast room, custom millwork, hardwood flooring thru-out, office on 1st floor, 4 bdrms & 3 full baths on 2nd floor, full finished basement, WINDSOR Windows, Mahogany Wood Front Door by GLENVIEW DOORS, Lawn Sprinkler system, back-up generator, Nice Large Backyard.
Property Specifics
| Single Family | |
| — | |
| Traditional | |
| 2020 | |
| Full | |
| — | |
| No | |
| 0.2 |
| Cook | |
| — | |
| 0 / Not Applicable | |
| None | |
| Lake Michigan | |
| Sewer-Storm | |
| 10791570 | |
| 04353170020000 |
Nearby Schools
| NAME: | DISTRICT: | DISTANCE: | |
|---|---|---|---|
|
Grade School
Henking Elementary School |
34 | — | |
|
Middle School
Springman Middle School |
34 | Not in DB | |
|
High School
Glenbrook South High School |
225 | Not in DB | |
|
Alternate Elementary School
Hoffman Elementary School |
— | Not in DB | |
Property History
| DATE: | EVENT: | PRICE: | SOURCE: |
|---|---|---|---|
| 4 Jun, 2019 | Sold | $372,500 | MRED MLS |
| 6 May, 2019 | Under contract | $425,000 | MRED MLS |
| 18 Apr, 2019 | Listed for sale | $425,000 | MRED MLS |
| 4 Sep, 2020 | Sold | $1,275,000 | MRED MLS |
| 22 Jul, 2020 | Under contract | $1,395,000 | MRED MLS |
| 22 Jul, 2020 | Listed for sale | $1,395,000 | MRED MLS |
| 28 Feb, 2025 | Sold | $1,715,000 | MRED MLS |
| 19 Jan, 2025 | Under contract | $1,699,000 | MRED MLS |
| 3 Jan, 2025 | Listed for sale | $1,699,000 | MRED MLS |

Room Specifics
Total Bedrooms: 5
Bedrooms Above Ground: 4
Bedrooms Below Ground: 1
Dimensions: —
Floor Type: Hardwood
Dimensions: —
Floor Type: Hardwood
Dimensions: —
Floor Type: Hardwood
Dimensions: —
Floor Type: —
Full Bathrooms: 5
Bathroom Amenities: —
Bathroom in Basement: 1
Rooms: Bedroom 5,Great Room
Basement Description: Finished
Other Specifics
| 2 | |
| Concrete Perimeter | |
| Asphalt | |
| Patio, Brick Paver Patio | |
| — | |
| 68 X 134 | |
| Pull Down Stair,Unfinished | |
| Full | |
| — | |
| Range, Microwave, Dishwasher, Refrigerator, Disposal | |
| Not in DB | |
| Park, Street Paved | |
| — | |
| — | |
| Wood Burning |
Tax History
| Year | Property Taxes |
|---|---|
| 2019 | $2,297 |
Contact Agent
Nearby Similar Homes
Nearby Sold Comparables
Contact Agent
Listing Provided By
RE/MAX Next











