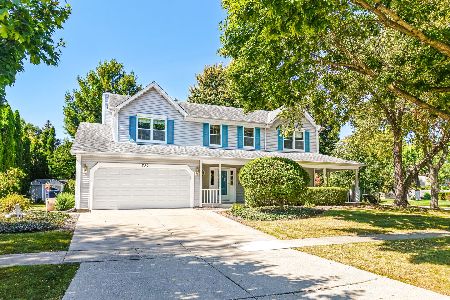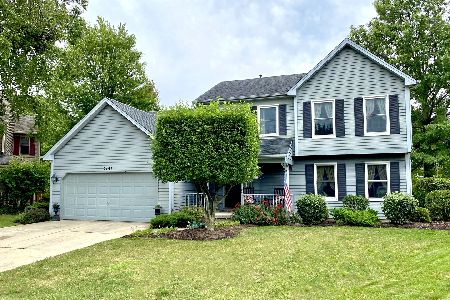710 Lyle Avenue, Elgin, Illinois 60123
$238,900
|
Sold
|
|
| Status: | Closed |
| Sqft: | 1,807 |
| Cost/Sqft: | $132 |
| Beds: | 3 |
| Baths: | 3 |
| Year Built: | 1990 |
| Property Taxes: | $6,156 |
| Days On Market: | 2887 |
| Lot Size: | 0,19 |
Description
You'll feel right at home the moment you step into this spacious quad level on a mature fully fenced yard! Entertainment sized living room adjacent to the country sized kitchen featuring loads of oak cabinets, breakfast bar, fully applianced - perfect for all your family gatherings. Fm. Rm. w/brick fireplace & built-in cabinets - sliders to 21x21 patio. Spacious master bdr. w/private bath & double closets. Oak doors & trim throughout. All bdrs. w/ceiling fans. Recent updates include water heater, central air, bathrooms, garage door, interior paint, landscaping & more. Sub Basement (25 x 20) with windows & high ceilings. (26 x 13) cement crawl is 5 1/2 ft. tall offering loads of storage space!! Great yard with shed & jungle gym - located close to I-90 and Metra! Immediate availability - Also for rent or option to buy!!! Excellent Value!
Property Specifics
| Single Family | |
| — | |
| Quad Level | |
| 1990 | |
| Full,English | |
| — | |
| No | |
| 0.19 |
| Kane | |
| Valley Creek | |
| 0 / Not Applicable | |
| None | |
| Public | |
| Public Sewer | |
| 09870119 | |
| 0609254007 |
Nearby Schools
| NAME: | DISTRICT: | DISTANCE: | |
|---|---|---|---|
|
Grade School
Creekside Elementary School |
46 | — | |
|
Middle School
Kimball Middle School |
46 | Not in DB | |
|
High School
Larkin High School |
46 | Not in DB | |
Property History
| DATE: | EVENT: | PRICE: | SOURCE: |
|---|---|---|---|
| 26 Jun, 2007 | Sold | $260,000 | MRED MLS |
| 21 May, 2007 | Under contract | $269,900 | MRED MLS |
| — | Last price change | $279,900 | MRED MLS |
| 1 Mar, 2007 | Listed for sale | $279,900 | MRED MLS |
| 20 Apr, 2018 | Sold | $238,900 | MRED MLS |
| 8 Mar, 2018 | Under contract | $238,900 | MRED MLS |
| 1 Mar, 2018 | Listed for sale | $238,900 | MRED MLS |
Room Specifics
Total Bedrooms: 3
Bedrooms Above Ground: 3
Bedrooms Below Ground: 0
Dimensions: —
Floor Type: Carpet
Dimensions: —
Floor Type: Carpet
Full Bathrooms: 3
Bathroom Amenities: —
Bathroom in Basement: 0
Rooms: Foyer
Basement Description: Unfinished,Crawl,Sub-Basement
Other Specifics
| 2 | |
| Concrete Perimeter | |
| Concrete | |
| Patio, Storms/Screens | |
| Fenced Yard | |
| 70X110X80X110 | |
| Full,Unfinished | |
| Full | |
| Wood Laminate Floors | |
| Range, Microwave, Dishwasher, Refrigerator, Disposal | |
| Not in DB | |
| Sidewalks, Street Lights, Street Paved | |
| — | |
| — | |
| Wood Burning, Attached Fireplace Doors/Screen, Gas Starter |
Tax History
| Year | Property Taxes |
|---|---|
| 2007 | $6,177 |
| 2018 | $6,156 |
Contact Agent
Nearby Similar Homes
Nearby Sold Comparables
Contact Agent
Listing Provided By
Baird & Warner Real Estate







