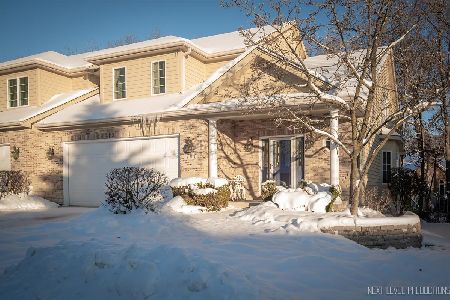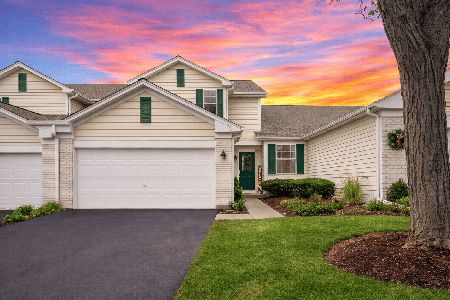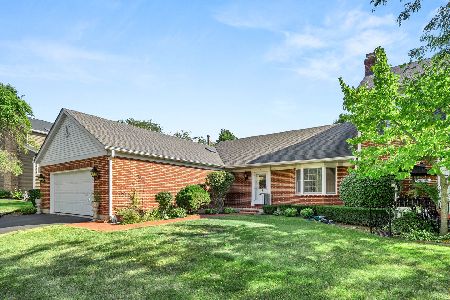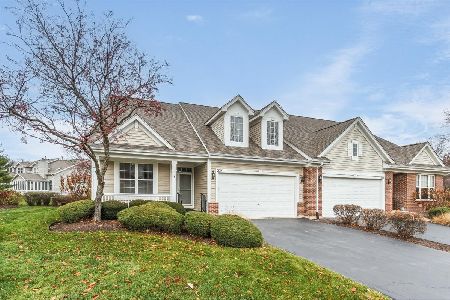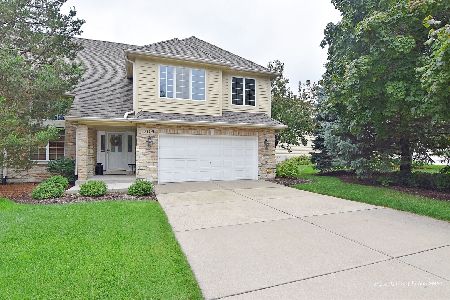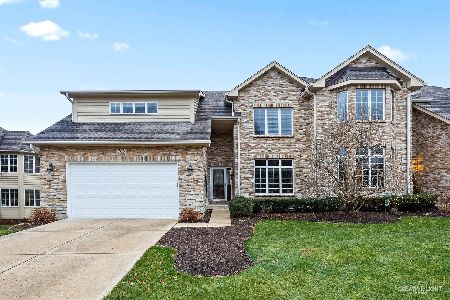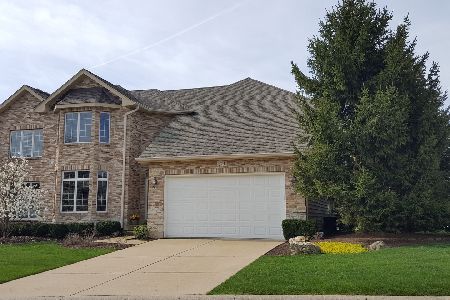710 Manor Hill Place, Sugar Grove, Illinois 60554
$285,000
|
Sold
|
|
| Status: | Closed |
| Sqft: | 1,944 |
| Cost/Sqft: | $149 |
| Beds: | 3 |
| Baths: | 2 |
| Year Built: | 1991 |
| Property Taxes: | $4,946 |
| Days On Market: | 2415 |
| Lot Size: | 0,00 |
Description
Charming, quality built RANCH 1/2 duplex sits high and proud on a lovely, private circle in Prestbury. This beauty has recently updated kitchen with granite countertops and pretty backsplash. Kitchen leads into welcoming sunroom with light spilling in from lovely patio and yard. Gorgeous fireplace in living room with volume ceilings. Dining room combined with living room has open feel great for living and entertaining. Master bedroom with full bath. Spacious 2nd bedroom, and generous 3rd bedroom which is currently being used as an office. Access to private patio from living room and kitchen. Main level laundry. Garage with epoxy flooring. Nicely finished basement rec and bonus rooms. Very lovely, well maintained home tucked onto a charming, quiet street. Prestbury community! Enjoy outdoor pool, tennis, many amenities and social functions. Close to I88, shopping. See virtual tour for all Prestbury has to offer!
Property Specifics
| Condos/Townhomes | |
| 1 | |
| — | |
| 1991 | |
| Partial | |
| — | |
| No | |
| — |
| Kane | |
| Prestbury | |
| 307 / Monthly | |
| Clubhouse,Pool,Exterior Maintenance,Lawn Care,Snow Removal,Lake Rights | |
| Public | |
| Public Sewer | |
| 10429761 | |
| 1410252003 |
Nearby Schools
| NAME: | DISTRICT: | DISTANCE: | |
|---|---|---|---|
|
Grade School
Fearn Elementary School |
129 | — | |
|
Middle School
Herget Middle School |
129 | Not in DB | |
|
High School
West Aurora High School |
129 | Not in DB | |
Property History
| DATE: | EVENT: | PRICE: | SOURCE: |
|---|---|---|---|
| 3 Sep, 2019 | Sold | $285,000 | MRED MLS |
| 30 Jun, 2019 | Under contract | $289,000 | MRED MLS |
| 25 Jun, 2019 | Listed for sale | $289,000 | MRED MLS |
Room Specifics
Total Bedrooms: 3
Bedrooms Above Ground: 3
Bedrooms Below Ground: 0
Dimensions: —
Floor Type: Carpet
Dimensions: —
Floor Type: Carpet
Full Bathrooms: 2
Bathroom Amenities: Separate Shower
Bathroom in Basement: 0
Rooms: Sun Room,Bonus Room,Recreation Room
Basement Description: Partially Finished
Other Specifics
| 2 | |
| Concrete Perimeter | |
| Concrete,Shared | |
| Patio, Storms/Screens, End Unit | |
| Common Grounds | |
| 4356 SQ FT | |
| — | |
| Full | |
| Vaulted/Cathedral Ceilings, First Floor Bedroom, First Floor Laundry, Walk-In Closet(s) | |
| Double Oven, Range, Microwave, Dishwasher, Refrigerator, Washer, Dryer, Disposal | |
| Not in DB | |
| — | |
| — | |
| Park, Pool, Tennis Court(s) | |
| Gas Log |
Tax History
| Year | Property Taxes |
|---|---|
| 2019 | $4,946 |
Contact Agent
Nearby Similar Homes
Nearby Sold Comparables
Contact Agent
Listing Provided By
REMAX Town & Country

