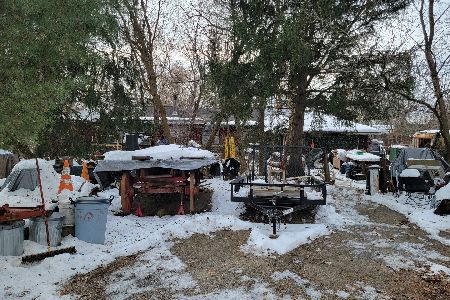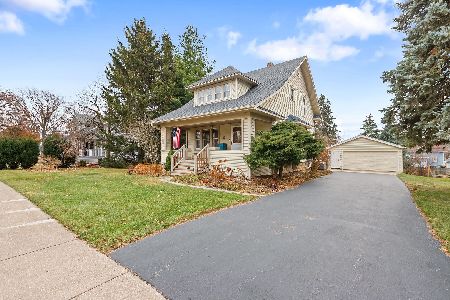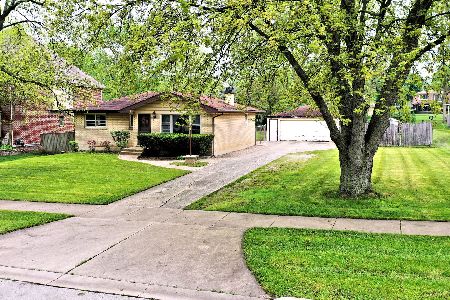710 Maple Avenue, Roselle, Illinois 60172
$270,000
|
Sold
|
|
| Status: | Closed |
| Sqft: | 1,324 |
| Cost/Sqft: | $189 |
| Beds: | 3 |
| Baths: | 1 |
| Year Built: | 1956 |
| Property Taxes: | $3,404 |
| Days On Market: | 2432 |
| Lot Size: | 0,76 |
Description
Ranch home w/Southern Exposure on three quarter acre lot~ FRESHLY PAINTED~NEW Vinyl FLRS in Kitchen & Bathroom~NEW CARPET~Spacious Eat in Kitchen w/Picture Window~Family Room w/Fireplace & Picture Window~HUGE Ranch Basement w/4th Bedroom~ Large Storage Area~District 12 Schools~Great Location w/Easy Highway access~ Close to Church, Schools & Winery
Property Specifics
| Single Family | |
| — | |
| Ranch | |
| 1956 | |
| Full | |
| — | |
| No | |
| 0.76 |
| Du Page | |
| — | |
| 0 / Not Applicable | |
| None | |
| Private Well | |
| Public Sewer | |
| 10405908 | |
| 0203300008 |
Nearby Schools
| NAME: | DISTRICT: | DISTANCE: | |
|---|---|---|---|
|
Grade School
Spring Hills Elementary School |
12 | — | |
|
Middle School
Roselle Middle School |
12 | Not in DB | |
|
High School
Lake Park High School |
108 | Not in DB | |
Property History
| DATE: | EVENT: | PRICE: | SOURCE: |
|---|---|---|---|
| 27 Jun, 2019 | Sold | $270,000 | MRED MLS |
| 10 Jun, 2019 | Under contract | $249,900 | MRED MLS |
| 6 Jun, 2019 | Listed for sale | $249,900 | MRED MLS |
Room Specifics
Total Bedrooms: 4
Bedrooms Above Ground: 3
Bedrooms Below Ground: 1
Dimensions: —
Floor Type: Carpet
Dimensions: —
Floor Type: Carpet
Dimensions: —
Floor Type: —
Full Bathrooms: 1
Bathroom Amenities: —
Bathroom in Basement: 0
Rooms: No additional rooms
Basement Description: Partially Finished
Other Specifics
| 2 | |
| Block | |
| — | |
| Patio | |
| Mature Trees | |
| 33268 SQ. FEET | |
| — | |
| None | |
| First Floor Full Bath | |
| Microwave, Refrigerator, Washer, Dryer | |
| Not in DB | |
| — | |
| — | |
| — | |
| Wood Burning |
Tax History
| Year | Property Taxes |
|---|---|
| 2019 | $3,404 |
Contact Agent
Nearby Sold Comparables
Contact Agent
Listing Provided By
RE/MAX Suburban






