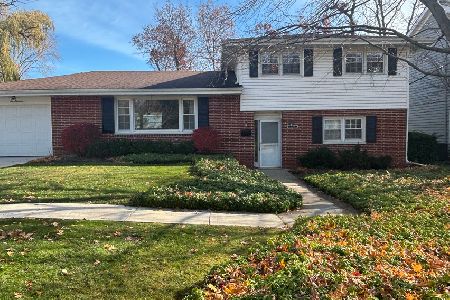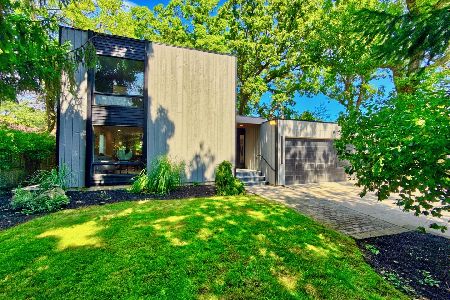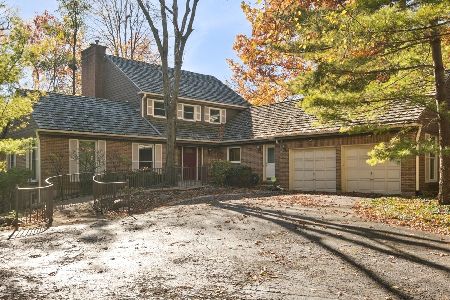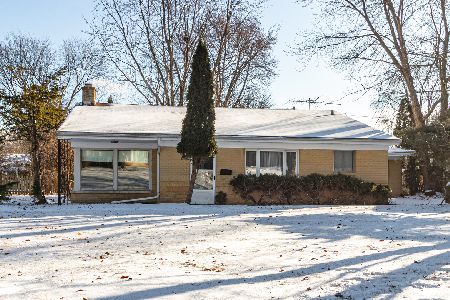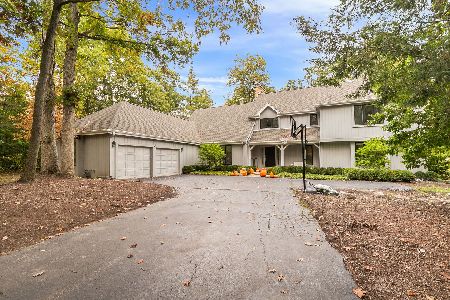710 Mawman Avenue, Lake Bluff, Illinois 60044
$528,500
|
Sold
|
|
| Status: | Closed |
| Sqft: | 2,108 |
| Cost/Sqft: | $254 |
| Beds: | 3 |
| Baths: | 4 |
| Year Built: | 1920 |
| Property Taxes: | $7,247 |
| Days On Market: | 2769 |
| Lot Size: | 0,09 |
Description
1920's Victorian updated to 2018 standards. Has been awarded the Vliet Museum Distinguished Home Award of Lake Bluff History. Hardwood flooring through most of the home. Gas fireplace in Living Room with reading nook. Built-in bookcases. Kitchen open to family room with large deck off back. Crown moldings. Original light fixture in dining room. Office and powder room complete the first floor. Extra cabinets were added to the kitchen for storage. Stainless steel appliances with center island. Master suite has newer bathroom and private deck off back. Two other bedrooms with hall bath. Built-in mirror opens to jewelry cabinet. Finished basement with recreation room, full bath, playroom and laundry room. Front porch with swing and sitting area for summer reading and enjoyment.
Property Specifics
| Single Family | |
| — | |
| Victorian | |
| 1920 | |
| Full | |
| — | |
| No | |
| 0.09 |
| Lake | |
| — | |
| 0 / Not Applicable | |
| None | |
| Public | |
| Public Sewer | |
| 09920859 | |
| 12202050210000 |
Nearby Schools
| NAME: | DISTRICT: | DISTANCE: | |
|---|---|---|---|
|
Grade School
Lake Bluff Elementary School |
65 | — | |
|
Middle School
Lake Bluff Middle School |
65 | Not in DB | |
|
High School
Lake Forest High School |
115 | Not in DB | |
Property History
| DATE: | EVENT: | PRICE: | SOURCE: |
|---|---|---|---|
| 13 Apr, 2007 | Sold | $609,570 | MRED MLS |
| 5 Mar, 2007 | Under contract | $649,000 | MRED MLS |
| 11 Jan, 2007 | Listed for sale | $649,000 | MRED MLS |
| 27 May, 2011 | Sold | $445,000 | MRED MLS |
| 30 Apr, 2011 | Under contract | $519,000 | MRED MLS |
| 27 Apr, 2011 | Listed for sale | $519,000 | MRED MLS |
| 21 Jun, 2018 | Sold | $528,500 | MRED MLS |
| 28 Apr, 2018 | Under contract | $535,000 | MRED MLS |
| 23 Apr, 2018 | Listed for sale | $535,000 | MRED MLS |
Room Specifics
Total Bedrooms: 3
Bedrooms Above Ground: 3
Bedrooms Below Ground: 0
Dimensions: —
Floor Type: Hardwood
Dimensions: —
Floor Type: Hardwood
Full Bathrooms: 4
Bathroom Amenities: —
Bathroom in Basement: 1
Rooms: Office,Recreation Room,Play Room
Basement Description: Finished
Other Specifics
| 2 | |
| Concrete Perimeter | |
| Asphalt | |
| Balcony, Porch, Brick Paver Patio | |
| Fenced Yard | |
| 132X43 | |
| Unfinished | |
| Full | |
| Hardwood Floors | |
| Range, Microwave, Dishwasher, Refrigerator, Washer, Dryer, Disposal, Stainless Steel Appliance(s) | |
| Not in DB | |
| Street Paved | |
| — | |
| — | |
| Gas Log |
Tax History
| Year | Property Taxes |
|---|---|
| 2007 | $4,597 |
| 2011 | $6,987 |
| 2018 | $7,247 |
Contact Agent
Nearby Similar Homes
Nearby Sold Comparables
Contact Agent
Listing Provided By
Coldwell Banker Residential

