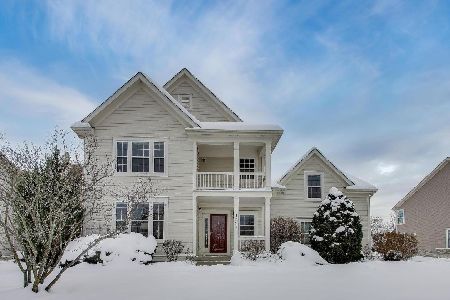710 New Mexico Trail, Elk Grove Village, Illinois 60007
$479,000
|
Sold
|
|
| Status: | Closed |
| Sqft: | 2,538 |
| Cost/Sqft: | $187 |
| Beds: | 4 |
| Baths: | 3 |
| Year Built: | 1979 |
| Property Taxes: | $8,861 |
| Days On Market: | 1664 |
| Lot Size: | 0,00 |
Description
Move in Ready! 4 Bedroom, 2.1 Bath Expanded Glenwood Model! Huge vaulted ceiling great room measuring 27 X 17...Beautifully Updated Kitchen, includes warm Thomasville maple cabinets, granite counters , and all SS appliances, Refrigerator 2021, Dishwasher 2020. Convenient kitchen peninsula, great for sharing a meal or laying out a buffet for guests! Hardwood flooring throughout Foyer, Kitchen and Great Room!....Four good size bedrooms. Primary Bedroom has large walk in closet and Updated Private Bath. Updated hall bath with soaking tub, and ceramic surround. Finished Basement, is perfect for entertaining...plus has tons of additional storage. Such a Great back yard! Large Deck with Pergola, and Hot Tub. Garage Door and Garage Remote, 2020. Central Air 2020...All Windows on 1st floor have been replaced. Award winning Schaumburg Schools... Link, Mead & JB Conant....
Property Specifics
| Single Family | |
| — | |
| — | |
| 1979 | |
| Full | |
| EXPANDED GLENWOOD | |
| No | |
| — |
| Cook | |
| — | |
| — / Not Applicable | |
| None | |
| Lake Michigan | |
| Public Sewer | |
| 11141829 | |
| 07254030060000 |
Nearby Schools
| NAME: | DISTRICT: | DISTANCE: | |
|---|---|---|---|
|
Grade School
Adolph Link Elementary School |
54 | — | |
|
Middle School
Margaret Mead Junior High School |
54 | Not in DB | |
|
High School
J B Conant High School |
211 | Not in DB | |
Property History
| DATE: | EVENT: | PRICE: | SOURCE: |
|---|---|---|---|
| 9 Aug, 2021 | Sold | $479,000 | MRED MLS |
| 9 Jul, 2021 | Under contract | $474,400 | MRED MLS |
| 1 Jul, 2021 | Listed for sale | $474,400 | MRED MLS |
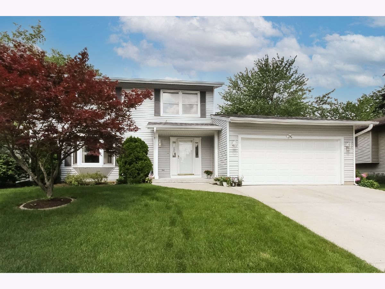
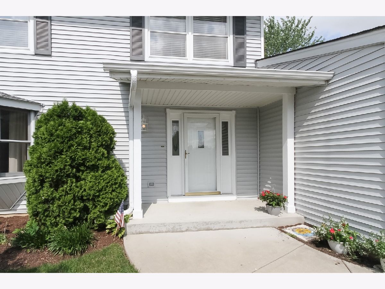
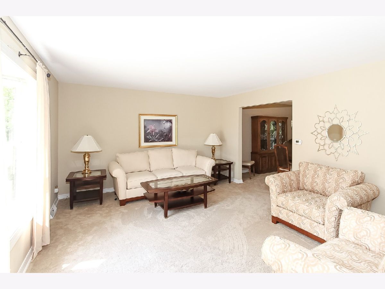
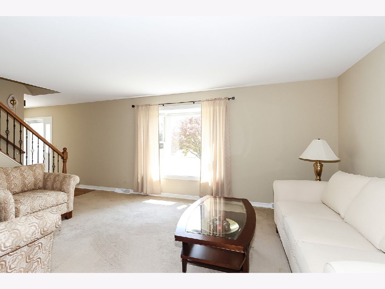
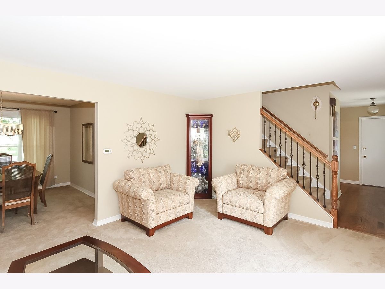
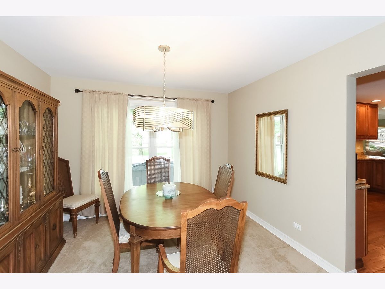
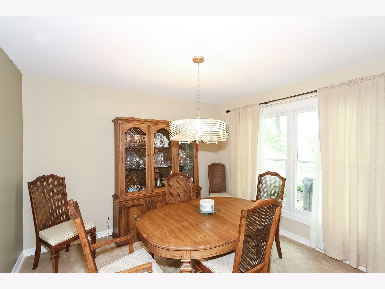
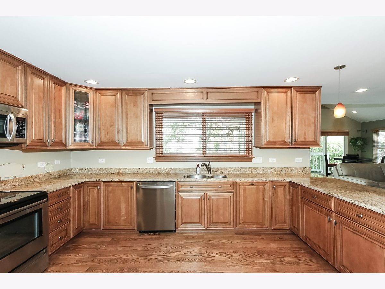
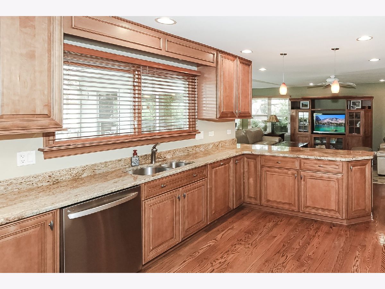
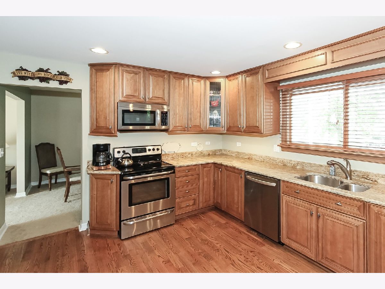
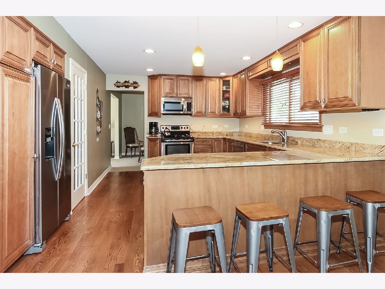
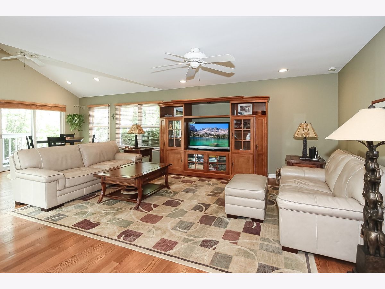
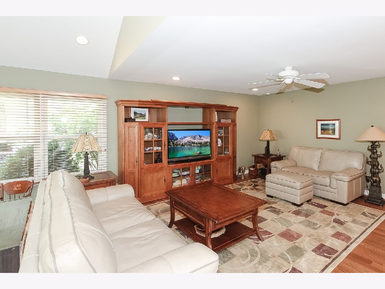
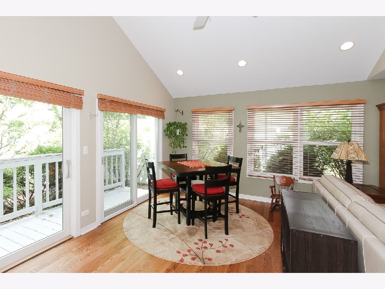
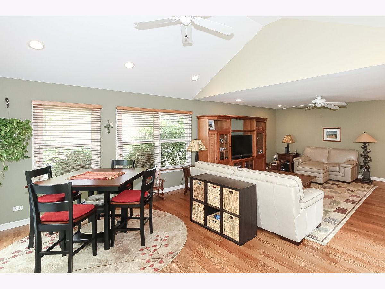
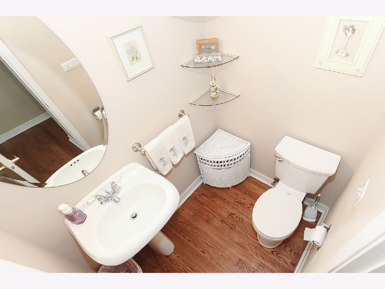
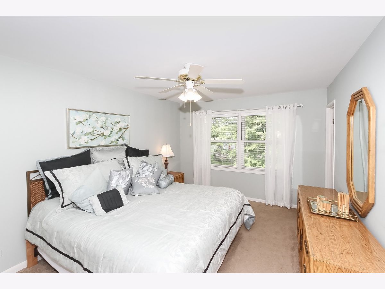
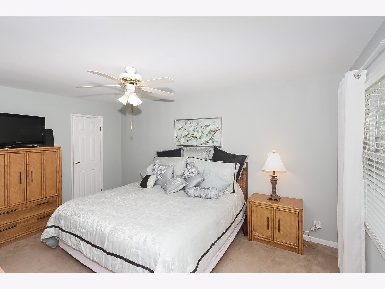
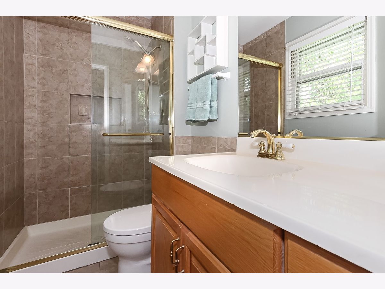
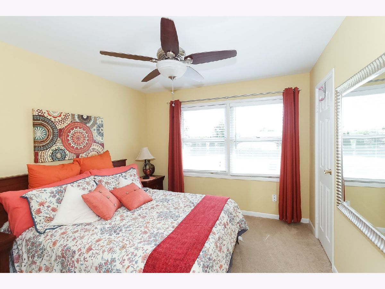
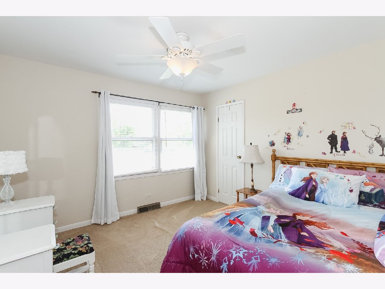
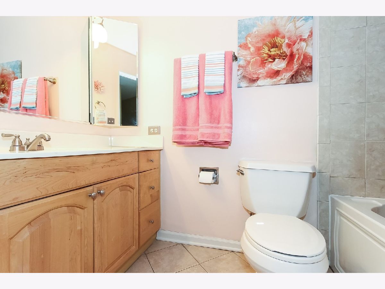
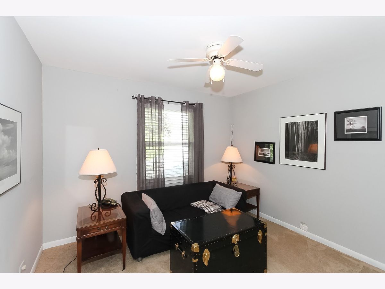
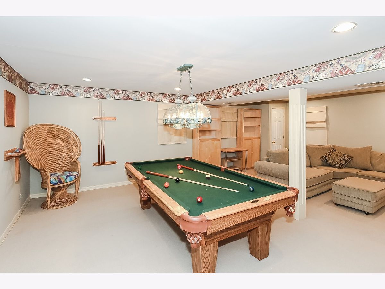
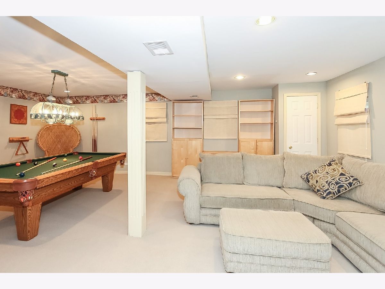
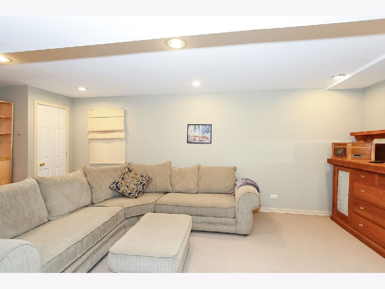
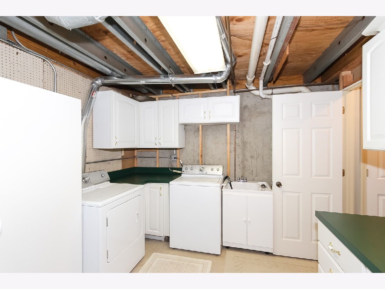
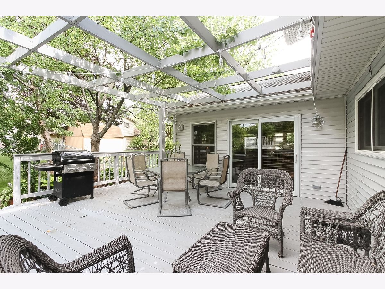
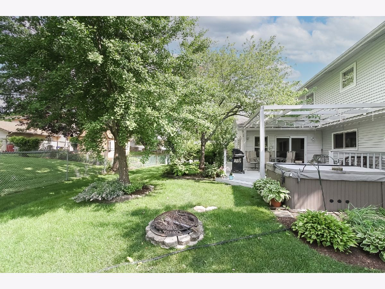
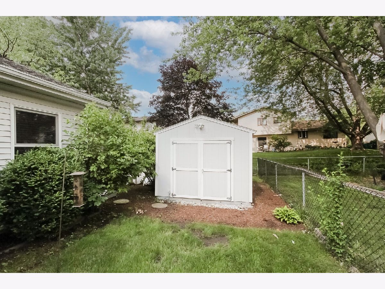
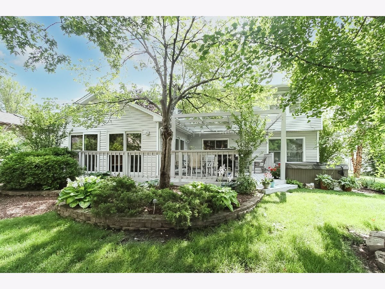
Room Specifics
Total Bedrooms: 4
Bedrooms Above Ground: 4
Bedrooms Below Ground: 0
Dimensions: —
Floor Type: Carpet
Dimensions: —
Floor Type: Carpet
Dimensions: —
Floor Type: Carpet
Full Bathrooms: 3
Bathroom Amenities: Separate Shower,Soaking Tub
Bathroom in Basement: 0
Rooms: Recreation Room
Basement Description: Finished,Rec/Family Area,Storage Space
Other Specifics
| 2 | |
| Concrete Perimeter | |
| Asphalt | |
| Deck, Hot Tub, Storms/Screens | |
| — | |
| 72 X 105 | |
| Pull Down Stair | |
| Full | |
| Vaulted/Cathedral Ceilings, Hardwood Floors, Walk-In Closet(s), Some Carpeting, Granite Counters | |
| Range, Microwave, Dishwasher, Refrigerator, Washer, Dryer, Disposal, Stainless Steel Appliance(s), Electric Oven | |
| Not in DB | |
| Curbs, Sidewalks, Street Lights, Street Paved | |
| — | |
| — | |
| — |
Tax History
| Year | Property Taxes |
|---|---|
| 2021 | $8,861 |
Contact Agent
Nearby Similar Homes
Nearby Sold Comparables
Contact Agent
Listing Provided By
RE/MAX Central Inc.


