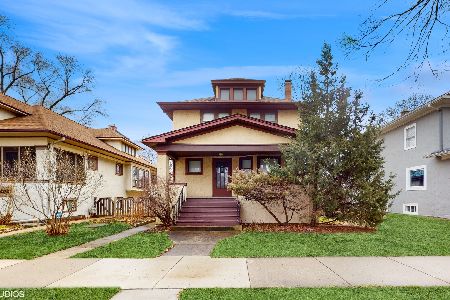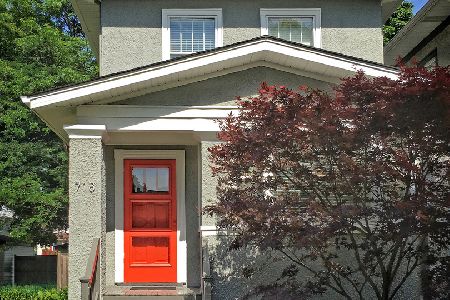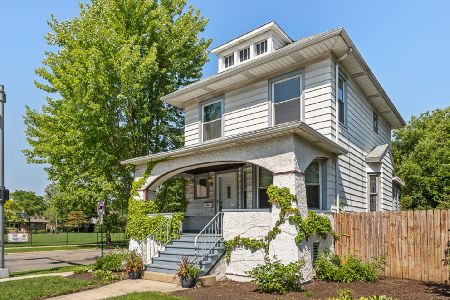710 Oak Park Avenue, Oak Park, Illinois 60304
$500,000
|
Sold
|
|
| Status: | Closed |
| Sqft: | 1,446 |
| Cost/Sqft: | $338 |
| Beds: | 4 |
| Baths: | 4 |
| Year Built: | 1921 |
| Property Taxes: | $10,223 |
| Days On Market: | 2325 |
| Lot Size: | 0,14 |
Description
Gorgeous Home On A Double Lot With A Working Music Studio In The Basement. Enter And Notice The Stained Glass Windows, Open Floor Plan And Amazing Sun-Drenched Kitchen With All Stainless Steel Appliances, Dishwasher, Water Filter, Double Ovens, Range, And Plenty Of Counter Space For The Chef In The Family. Original Wood Molding And Hardwood Floors Throughout The Home Plus Central A/C For Those Hot Summer Days. Master Bedroom En Suite Has Access To The Back Porch & Yard Perfect For Airbnb. Laundry Room Is Conveniently Located On The Main Floor. A Second Bedroom and Powder Room Complete The Perfect First Floor Layout. Upstairs You Have Another Spacious Master Bedroom, Second Upstairs Bedroom, Full Bathroom, Skylights & A Sitting Area. The Basement Has A Control Room, Lounge, Vocal Room & Recording Room. Meticulously Landscaped Yard With 2 Car Garage And 3 Car Parking Pad. Home Is Located Near Parks, Schools, Blue Line, Grocery Store, Restaurants, I-290 & Rehm Pool.
Property Specifics
| Single Family | |
| — | |
| — | |
| 1921 | |
| Full,Walkout | |
| — | |
| No | |
| 0.14 |
| Cook | |
| — | |
| — / Not Applicable | |
| None | |
| Public | |
| Public Sewer | |
| 10511634 | |
| 16182160050000 |
Nearby Schools
| NAME: | DISTRICT: | DISTANCE: | |
|---|---|---|---|
|
High School
Oak Park & River Forest High Sch |
200 | Not in DB | |
Property History
| DATE: | EVENT: | PRICE: | SOURCE: |
|---|---|---|---|
| 22 Oct, 2019 | Sold | $500,000 | MRED MLS |
| 16 Sep, 2019 | Under contract | $489,000 | MRED MLS |
| 9 Sep, 2019 | Listed for sale | $489,000 | MRED MLS |
Room Specifics
Total Bedrooms: 4
Bedrooms Above Ground: 4
Bedrooms Below Ground: 0
Dimensions: —
Floor Type: Hardwood
Dimensions: —
Floor Type: Hardwood
Dimensions: —
Floor Type: Hardwood
Full Bathrooms: 4
Bathroom Amenities: —
Bathroom in Basement: 0
Rooms: Other Room
Basement Description: Finished
Other Specifics
| 2 | |
| — | |
| — | |
| — | |
| — | |
| 50 X 125 | |
| Finished,Interior Stair | |
| Full | |
| Skylight(s), Hardwood Floors, First Floor Bedroom, First Floor Laundry, First Floor Full Bath | |
| Double Oven, Range, Microwave, Dishwasher, Refrigerator, Washer, Dryer, Stainless Steel Appliance(s) | |
| Not in DB | |
| — | |
| — | |
| — | |
| — |
Tax History
| Year | Property Taxes |
|---|---|
| 2019 | $10,223 |
Contact Agent
Nearby Similar Homes
Nearby Sold Comparables
Contact Agent
Listing Provided By
Baird & Warner, Inc.












