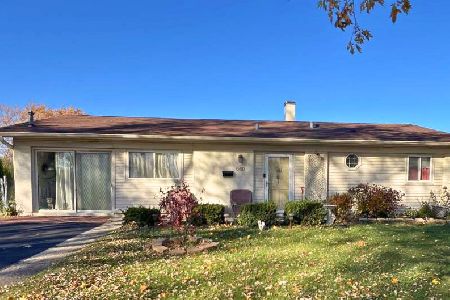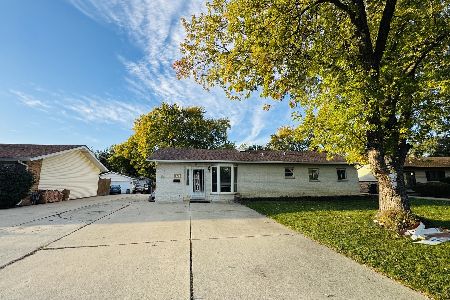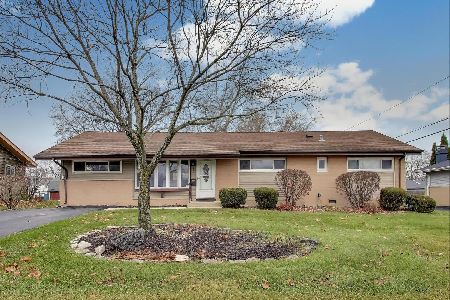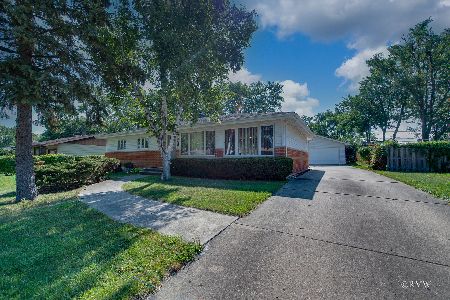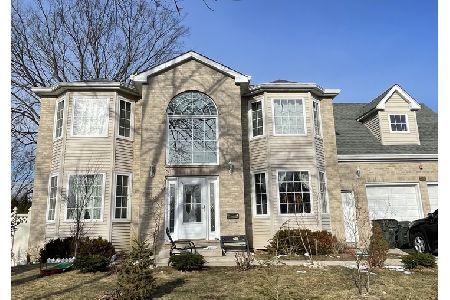710 Olive Street, Hoffman Estates, Illinois 60169
$395,000
|
Sold
|
|
| Status: | Closed |
| Sqft: | 1,102 |
| Cost/Sqft: | $327 |
| Beds: | 3 |
| Baths: | 2 |
| Year Built: | 1958 |
| Property Taxes: | $7,268 |
| Days On Market: | 260 |
| Lot Size: | 0,00 |
Description
Nestled in the heart of Hoffman Estates, this beautifully updated 3-bedroom ranch offers comfort and functionality in a prime location. Step into a spacious living room featuring a large picture window that fills the space with natural light, complemented by a charming shiplap accent wall. The completely renovated kitchen boasts modern white cabinetry, stainless steel appliances, a tile backsplash, a huge walk-in pantry, and a cozy eating area with sliding doors that open to the patio-perfect for indoor-outdoor living. A convenient office nook provides the ideal space for working from home. Down the hall, the primary bedroom includes an updated en-suite bath including a luxurious walk-in tile shower with a built-in bench, as well as a laundry area. Two additional bedrooms and an updated hall bath complete the interior. Outside, you can relax on the covered patio overlooking the private fenced yard with playset and shed for extra storage. The owners have blueprints available for expanding the living space by converting the carport into an extended living room. A brand NEW 2.5 car detached garage includes attic storage with pull-down stairs. Within Schaumburg High School Boundaries. Located just minutes from shopping, restaurants, parks, schools, and with easy access to the interstate, this home blends modern updates with everyday convenience. Nothing to do but move in!
Property Specifics
| Single Family | |
| — | |
| — | |
| 1958 | |
| — | |
| — | |
| No | |
| — |
| Cook | |
| — | |
| 0 / Not Applicable | |
| — | |
| — | |
| — | |
| 12343007 | |
| 07164070170000 |
Nearby Schools
| NAME: | DISTRICT: | DISTANCE: | |
|---|---|---|---|
|
Grade School
Lakeview Elementary School |
54 | — | |
|
Middle School
Keller Junior High School |
54 | Not in DB | |
|
High School
Schaumburg High School |
211 | Not in DB | |
Property History
| DATE: | EVENT: | PRICE: | SOURCE: |
|---|---|---|---|
| 21 Aug, 2015 | Sold | $205,897 | MRED MLS |
| 22 Jul, 2015 | Under contract | $199,900 | MRED MLS |
| 4 Jun, 2015 | Listed for sale | $199,900 | MRED MLS |
| 6 Jun, 2025 | Sold | $395,000 | MRED MLS |
| 13 May, 2025 | Under contract | $359,900 | MRED MLS |
| 8 May, 2025 | Listed for sale | $359,900 | MRED MLS |
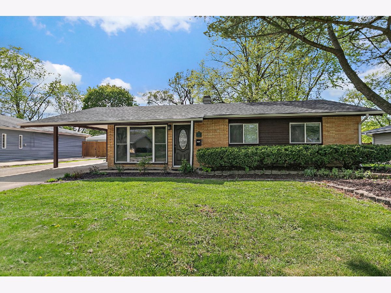
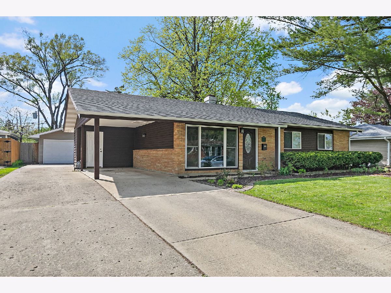
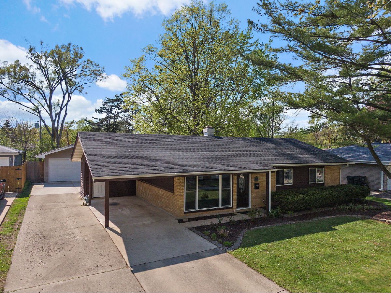
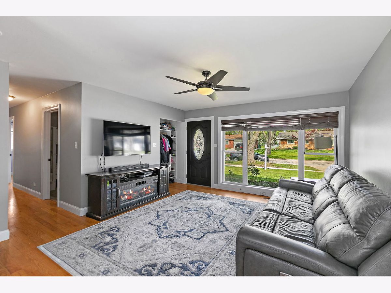
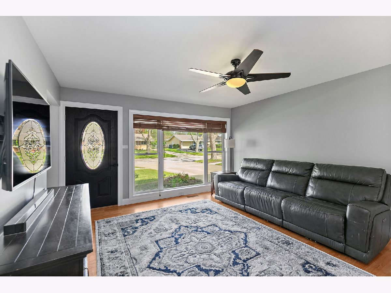
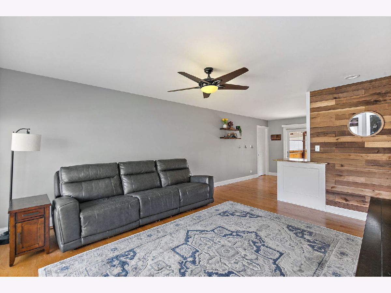
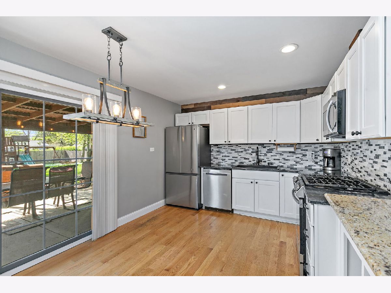
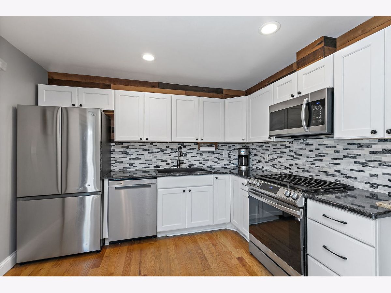
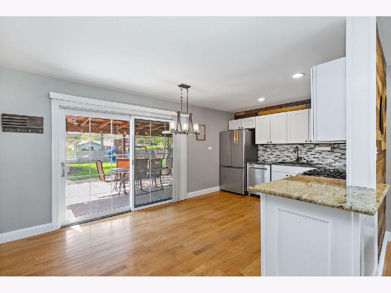
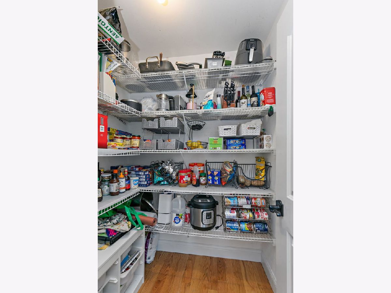
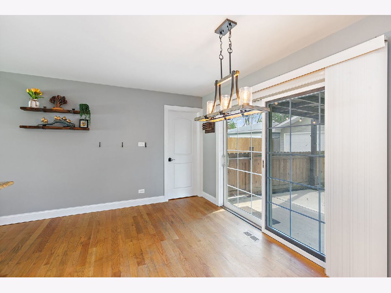
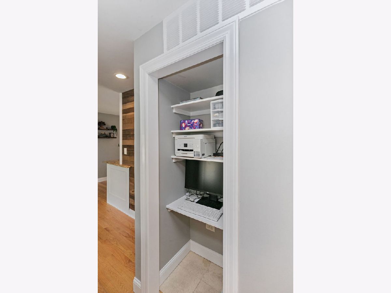
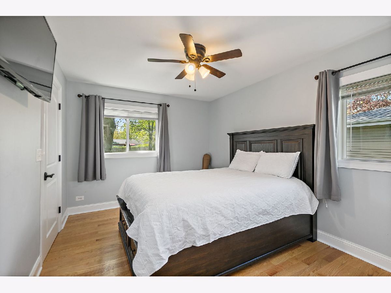
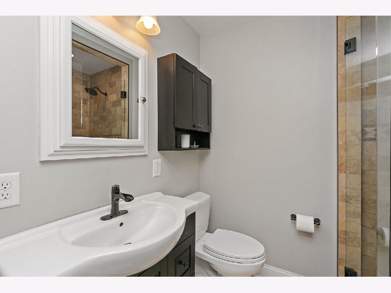
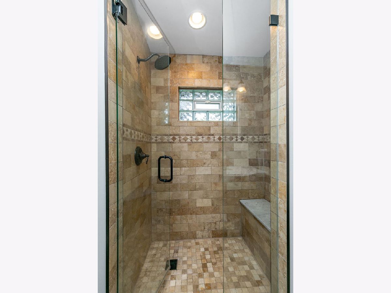
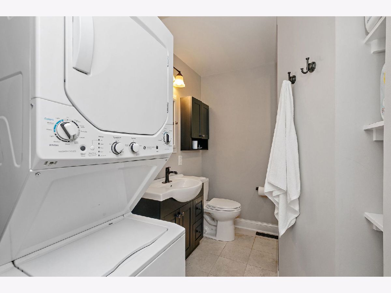
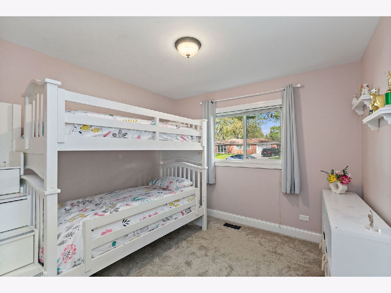
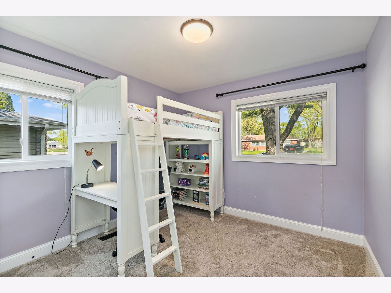
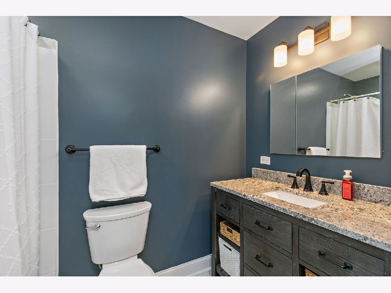
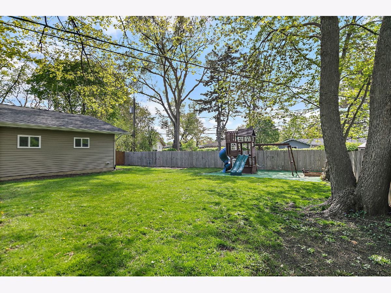
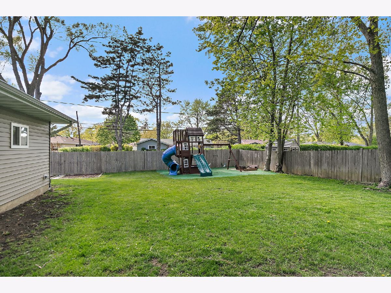
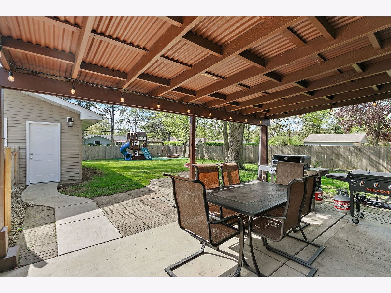
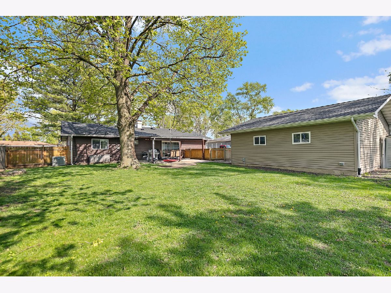
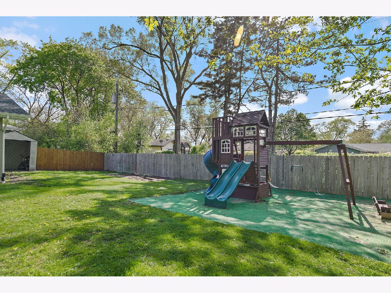
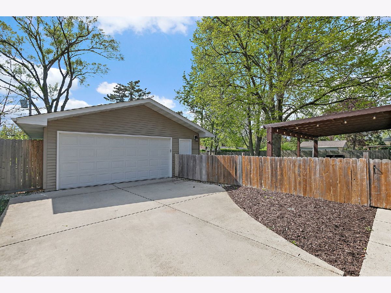
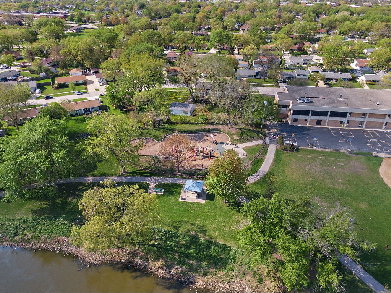
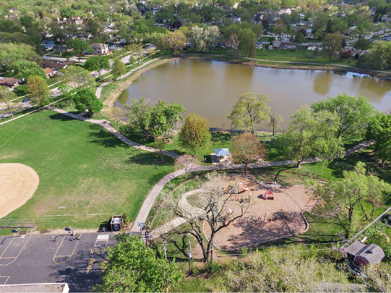
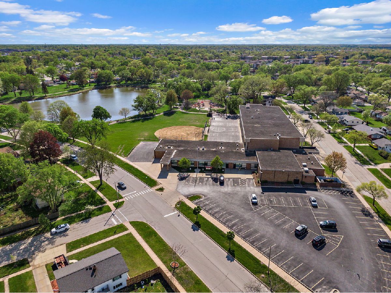
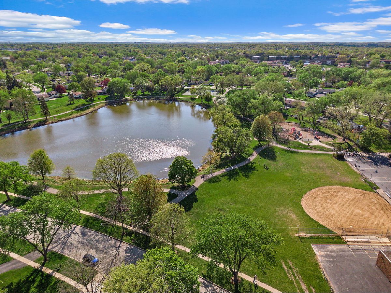
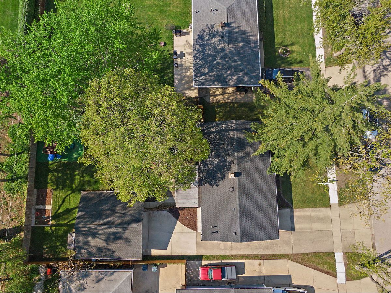
Room Specifics
Total Bedrooms: 3
Bedrooms Above Ground: 3
Bedrooms Below Ground: 0
Dimensions: —
Floor Type: —
Dimensions: —
Floor Type: —
Full Bathrooms: 2
Bathroom Amenities: Separate Shower
Bathroom in Basement: 0
Rooms: —
Basement Description: —
Other Specifics
| 2.5 | |
| — | |
| — | |
| — | |
| — | |
| 10153 | |
| — | |
| — | |
| — | |
| — | |
| Not in DB | |
| — | |
| — | |
| — | |
| — |
Tax History
| Year | Property Taxes |
|---|---|
| 2015 | $4,516 |
| 2025 | $7,268 |
Contact Agent
Nearby Similar Homes
Nearby Sold Comparables
Contact Agent
Listing Provided By
Legacy Properties, A Sarah Leonard Company, LLC

