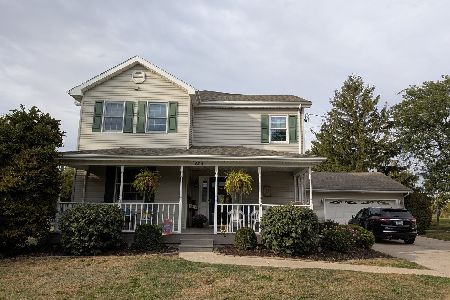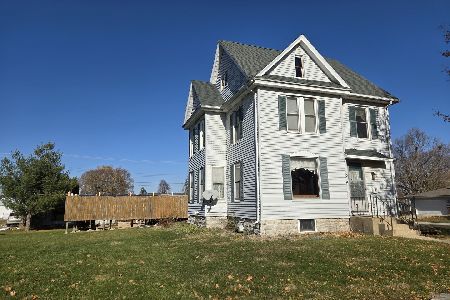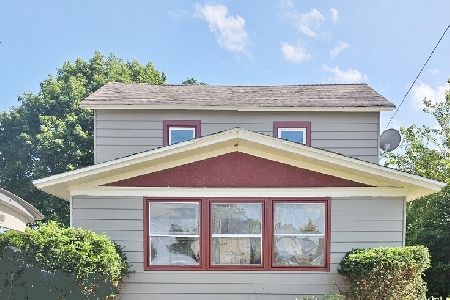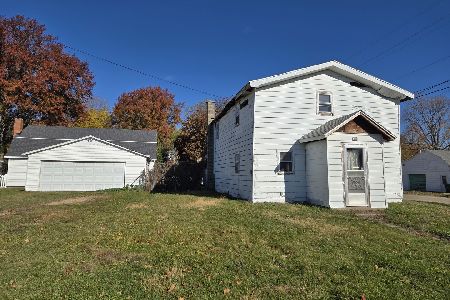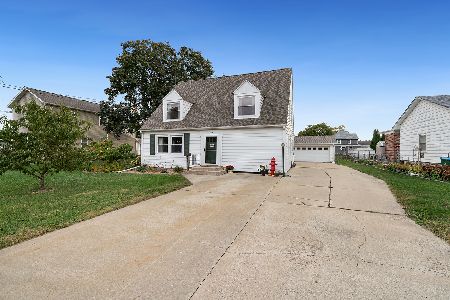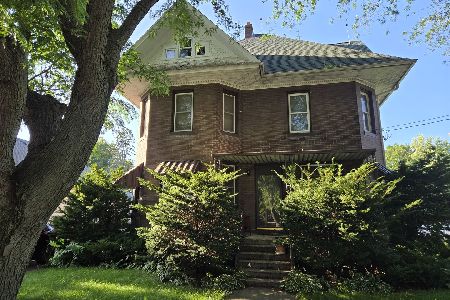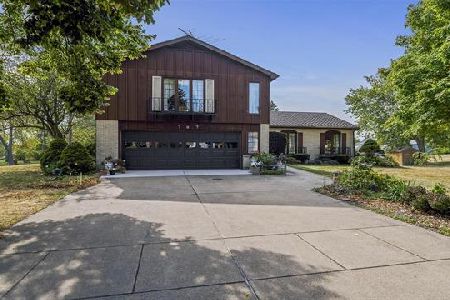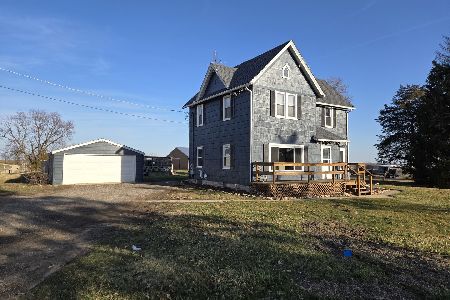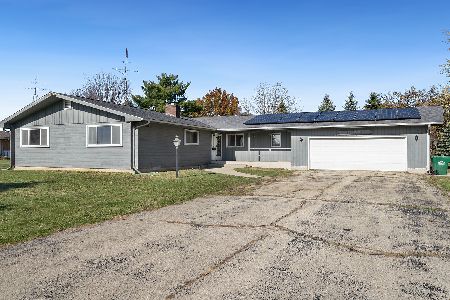710 Oregon Street, Polo, Illinois 61064
$240,000
|
Sold
|
|
| Status: | Closed |
| Sqft: | 2,200 |
| Cost/Sqft: | $118 |
| Beds: | 4 |
| Baths: | 2 |
| Year Built: | 2005 |
| Property Taxes: | $3,349 |
| Days On Market: | 807 |
| Lot Size: | 3,30 |
Description
Check out this one-of-a-kind listing located on the edge of Polo! This 3.3 acre property includes a unique, fully remodeled 50ft diameter Monolithic dome home, a 28 x 20 hay barn, a 32 x 14 horse barn with three stalls, fenced pastures, 24x30 Wick pole building with concrete floor, lovely park like front yard including a seasonal pond with goldfish and frogs, and even a treehouse!. Fall in love with this rustic, cozy home that features all main floor living with an enclosed loft area. Entering the home you are greeted with a warm great room featuring space for living and dining with an open floor plan into a kitchen and live edge bar with hand hewn Pine posts. This home includes 4 bedrooms, 2 full baths, a great room, a beautiful spacious kitchen, an office room, and a recreational room upstairs with an additional bonus room. Masterful rustic touches include Ponderosa Pine ceilings and solid wood doors. The primary bath offers a walk-in slate tile shower, while the guest bath features a soaking tub, double vanities, and tons of counter space. The laundry room has a pet bath, and there is also a built-in kennel under the stairs. This home provides custom storage areas throughout, giving you space to store without clutter. Newer mechanicals have been installed such as an instant hot water heater and water softener ( 2017), entire ventilation system including ductwork, A/C, furnace and HRV ( 2022), and it has the option of in-floor propane heating. All appliances will be staying including washer and dryer. Located blocks from Polo Schools, outdoor public pool, and the 5 mile long Joe Stengel Trail for horseback or UTV use.
Property Specifics
| Single Family | |
| — | |
| — | |
| 2005 | |
| — | |
| — | |
| No | |
| 3.3 |
| Ogle | |
| — | |
| — / Not Applicable | |
| — | |
| — | |
| — | |
| 11879977 | |
| 14151520150000 |
Property History
| DATE: | EVENT: | PRICE: | SOURCE: |
|---|---|---|---|
| 15 Nov, 2010 | Sold | $69,150 | MRED MLS |
| 20 Sep, 2010 | Under contract | $79,900 | MRED MLS |
| 6 Sep, 2010 | Listed for sale | $79,900 | MRED MLS |
| 17 May, 2024 | Sold | $240,000 | MRED MLS |
| 2 May, 2024 | Under contract | $259,900 | MRED MLS |
| 8 Sep, 2023 | Listed for sale | $259,900 | MRED MLS |
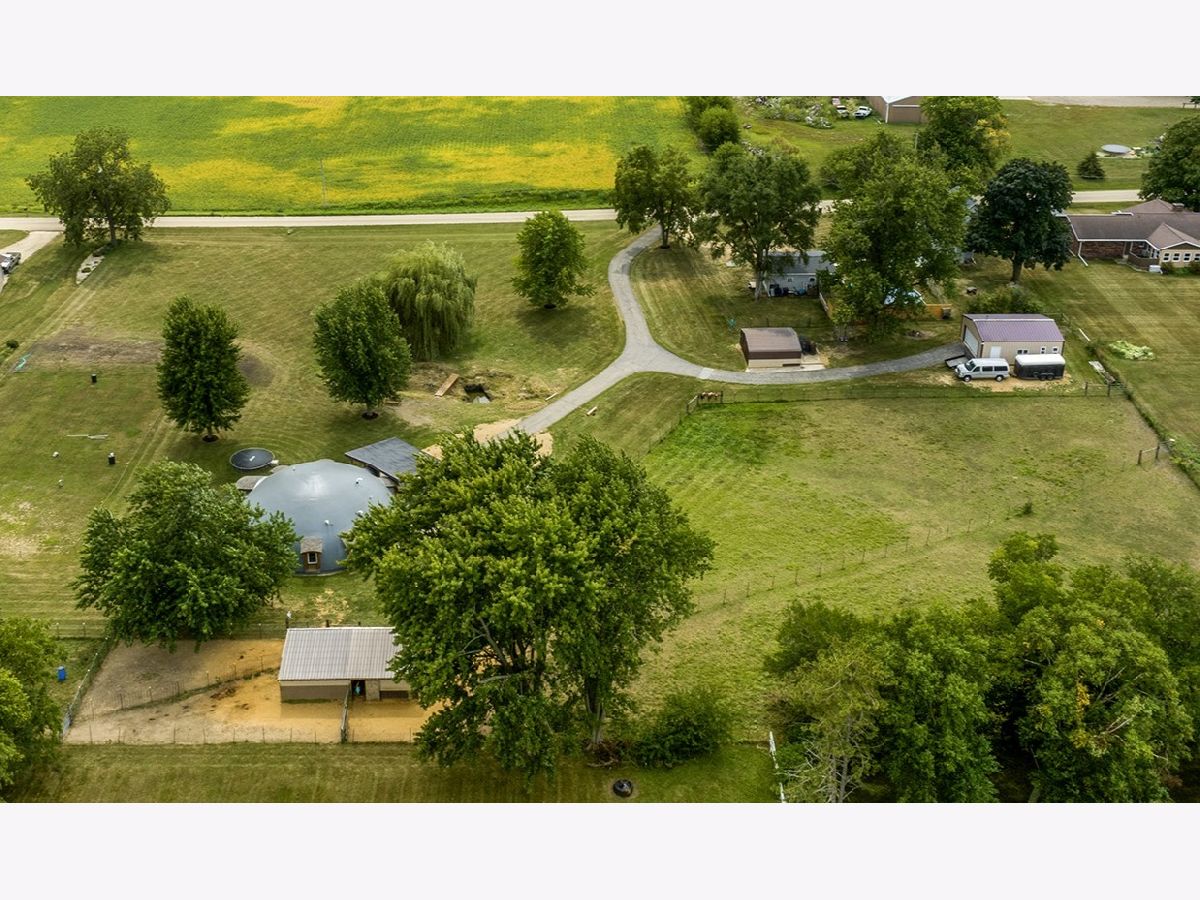












































Room Specifics
Total Bedrooms: 4
Bedrooms Above Ground: 4
Bedrooms Below Ground: 0
Dimensions: —
Floor Type: —
Dimensions: —
Floor Type: —
Dimensions: —
Floor Type: —
Full Bathrooms: 2
Bathroom Amenities: —
Bathroom in Basement: 0
Rooms: —
Basement Description: Slab
Other Specifics
| — | |
| — | |
| — | |
| — | |
| — | |
| 274X409X359X360 | |
| — | |
| — | |
| — | |
| — | |
| Not in DB | |
| — | |
| — | |
| — | |
| — |
Tax History
| Year | Property Taxes |
|---|---|
| 2010 | $2,036 |
| 2024 | $3,349 |
Contact Agent
Nearby Similar Homes
Nearby Sold Comparables
Contact Agent
Listing Provided By
RE/MAX of Rock Valley

