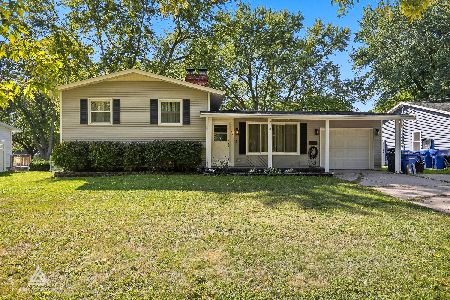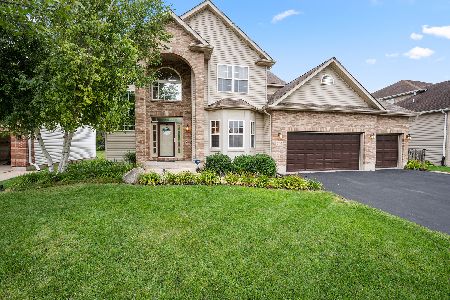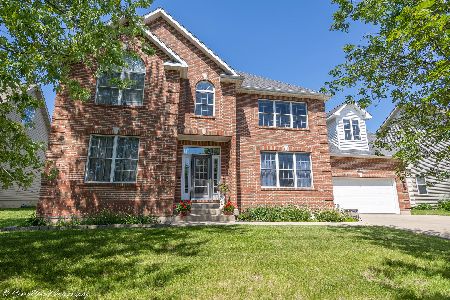710 Persimmon Street, Dekalb, Illinois 60115
$165,000
|
Sold
|
|
| Status: | Closed |
| Sqft: | 1,975 |
| Cost/Sqft: | $86 |
| Beds: | 3 |
| Baths: | 3 |
| Year Built: | 2006 |
| Property Taxes: | $7,046 |
| Days On Market: | 5463 |
| Lot Size: | 0,23 |
Description
BUYERS WALKED, QUICK CLOSE POSSIBLE, WITH MI COMPANY!!! Open floor plan features, 2 story foyer, Huge kitchen, w/eating area leading to nice patio, Gas Fireplace with Mantle, Partially finished basement with rough-in for additional bath, Large master suite features tray ceiling, deluxe master bath w/ double sinks and jacuzzi tub, 1st fl laundry, white trim, and 6 panel doors throughout home, large lot, 3 car garage
Property Specifics
| Single Family | |
| — | |
| Contemporary | |
| 2006 | |
| Full | |
| BRIGHTON | |
| No | |
| 0.23 |
| De Kalb | |
| Knolls At Prairie Creek | |
| 0 / Not Applicable | |
| None | |
| Public | |
| Public Sewer | |
| 07735079 | |
| 0821451015 |
Nearby Schools
| NAME: | DISTRICT: | DISTANCE: | |
|---|---|---|---|
|
Grade School
Tyler Elementary School |
428 | — | |
|
Middle School
Huntley Middle School |
428 | Not in DB | |
|
High School
De Kalb High School |
428 | Not in DB | |
Property History
| DATE: | EVENT: | PRICE: | SOURCE: |
|---|---|---|---|
| 26 Aug, 2011 | Sold | $165,000 | MRED MLS |
| 15 Jul, 2011 | Under contract | $170,000 | MRED MLS |
| — | Last price change | $179,900 | MRED MLS |
| 18 Feb, 2011 | Listed for sale | $179,900 | MRED MLS |
| 27 Mar, 2015 | Sold | $204,000 | MRED MLS |
| 17 Feb, 2015 | Under contract | $214,900 | MRED MLS |
| — | Last price change | $219,900 | MRED MLS |
| 29 Jan, 2015 | Listed for sale | $219,900 | MRED MLS |
| 5 Sep, 2018 | Sold | $224,500 | MRED MLS |
| 19 Jul, 2018 | Under contract | $234,900 | MRED MLS |
| — | Last price change | $239,500 | MRED MLS |
| 9 May, 2018 | Listed for sale | $239,500 | MRED MLS |
| 30 Sep, 2022 | Sold | $315,000 | MRED MLS |
| 25 Aug, 2022 | Under contract | $315,000 | MRED MLS |
| 17 Aug, 2022 | Listed for sale | $315,000 | MRED MLS |
Room Specifics
Total Bedrooms: 3
Bedrooms Above Ground: 3
Bedrooms Below Ground: 0
Dimensions: —
Floor Type: Carpet
Dimensions: —
Floor Type: Carpet
Full Bathrooms: 3
Bathroom Amenities: Whirlpool,Separate Shower,Double Sink
Bathroom in Basement: 0
Rooms: Bonus Room,Breakfast Room,Foyer,Recreation Room,Other Room
Basement Description: Partially Finished
Other Specifics
| 3 | |
| Concrete Perimeter | |
| Asphalt | |
| — | |
| — | |
| 75X135 | |
| Unfinished | |
| Full | |
| Vaulted/Cathedral Ceilings, Hardwood Floors, First Floor Laundry | |
| Range, Microwave, Dishwasher, Portable Dishwasher, Refrigerator, Washer, Dryer, Disposal | |
| Not in DB | |
| Sidewalks, Street Lights, Street Paved | |
| — | |
| — | |
| — |
Tax History
| Year | Property Taxes |
|---|---|
| 2011 | $7,046 |
| 2015 | $7,316 |
| 2018 | $7,526 |
| 2022 | $7,811 |
Contact Agent
Nearby Sold Comparables
Contact Agent
Listing Provided By
Coldwell Banker The Real Estate Group






