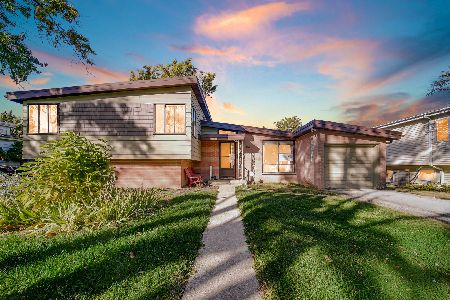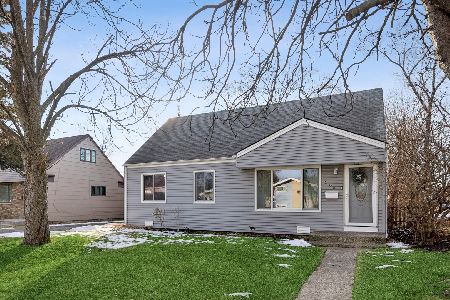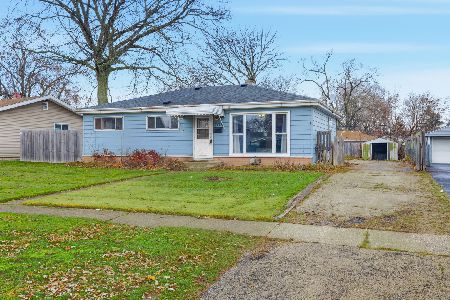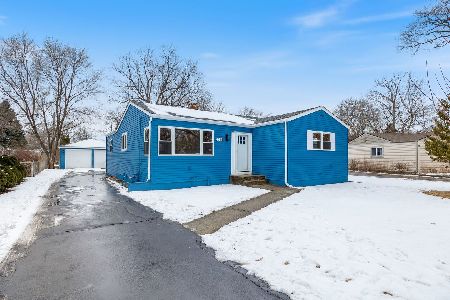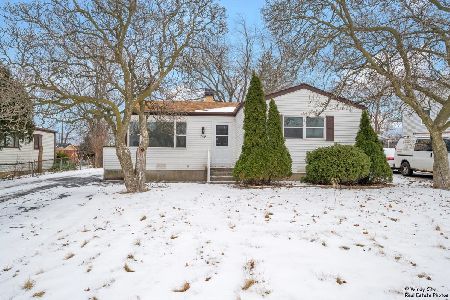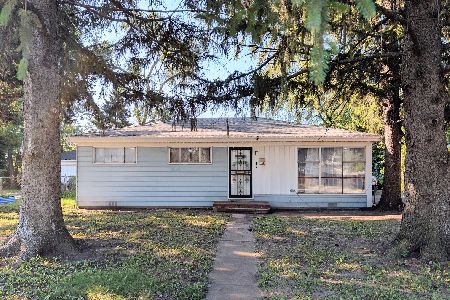710 Pleasant Street, Villa Park, Illinois 60181
$340,000
|
Sold
|
|
| Status: | Closed |
| Sqft: | 1,199 |
| Cost/Sqft: | $292 |
| Beds: | 4 |
| Baths: | 2 |
| Year Built: | 1960 |
| Property Taxes: | $5,506 |
| Days On Market: | 868 |
| Lot Size: | 0,00 |
Description
This beautiful home is sure to please! It is loaded with great features and is located in a wonderful and convenient Villa Park neighborhood. It has been lovingly maintained and updated by the same family since it was built! You will absolutely LOVE the open floor plan and beautiful wood-beam ceiling of the light filled 1st floor. The space is perfect for entertaining, with room for a living room, dining room and a beautifully appointed kitchen. The kitchen offers an abundance of beautiful maple cabinetry and Corian counters. There is a large island/breakfast bar with a built-in Wolf gas oven with infrared broiler. All kitchen appliances stay. The sliding glass door leads to a large deck with a pergola - perfect for outside relaxing/entertaining. The lower level is filled with natural light and offers a nice size family room with a built-in entertainment center and laminate flooring. There is an updated full bath with shower, a cedar closet and a large laundry room with TONS of great storage space (cabinet & counter) and a newer laundry tub. The washer, dryer and 2nd refrigerator stay. Upstairs you will find four bedrooms, all with hardwood flooring, ceiling fans and good closet space. The 2nd floor full bath offers a pedestal sink, bathtub and linen closet. There is also a nice size hall closet. If this isn't enough, there is an oversized 2 car garage with a workshop. It is a great extra space that can be used for many purposes. This home is a real gem and is ready for new owners to enjoy! WELCOME HOME!
Property Specifics
| Single Family | |
| — | |
| — | |
| 1960 | |
| — | |
| — | |
| No | |
| — |
| Du Page | |
| — | |
| — / Not Applicable | |
| — | |
| — | |
| — | |
| 11895312 | |
| 0604110028 |
Nearby Schools
| NAME: | DISTRICT: | DISTANCE: | |
|---|---|---|---|
|
Grade School
Schafer Elementary School |
45 | — | |
|
Middle School
Jefferson Middle School |
45 | Not in DB | |
|
High School
Willowbrook High School |
88 | Not in DB | |
Property History
| DATE: | EVENT: | PRICE: | SOURCE: |
|---|---|---|---|
| 1 Dec, 2023 | Sold | $340,000 | MRED MLS |
| 24 Oct, 2023 | Under contract | $350,000 | MRED MLS |
| — | Last price change | $360,000 | MRED MLS |
| 27 Sep, 2023 | Listed for sale | $360,000 | MRED MLS |
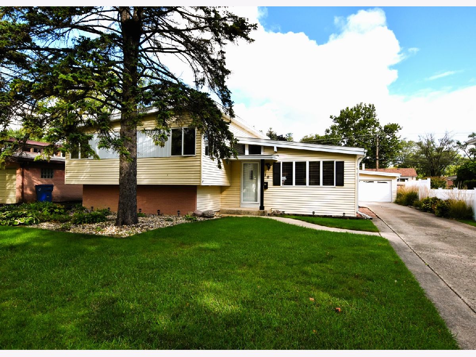
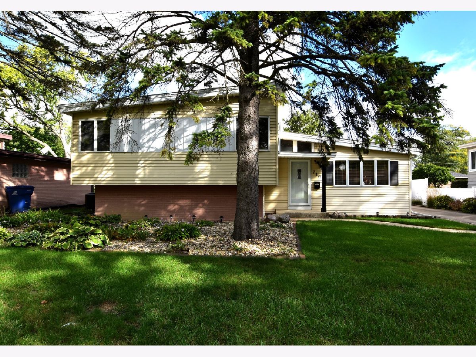
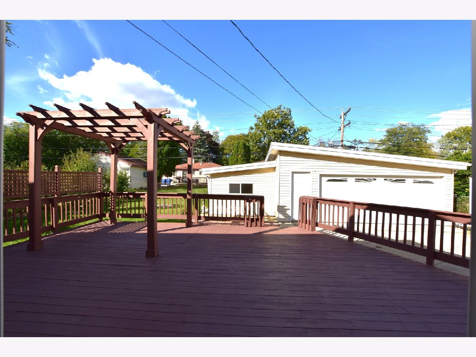
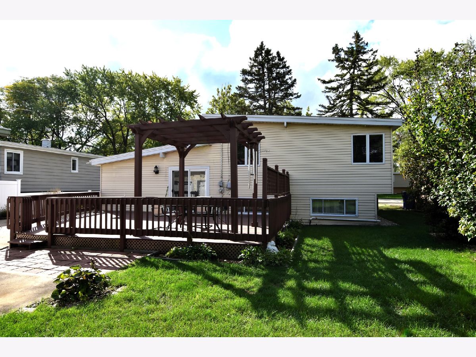
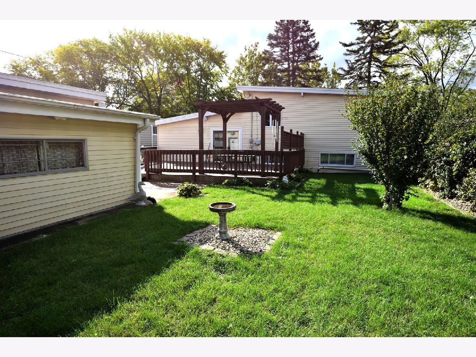
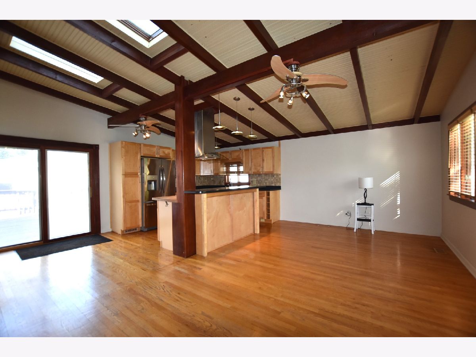
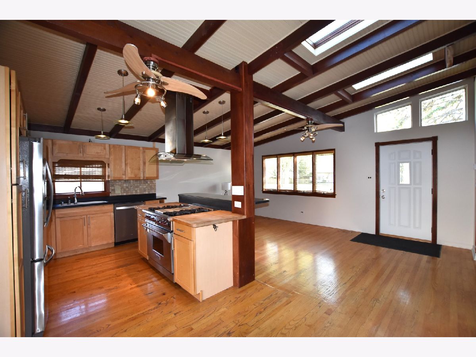
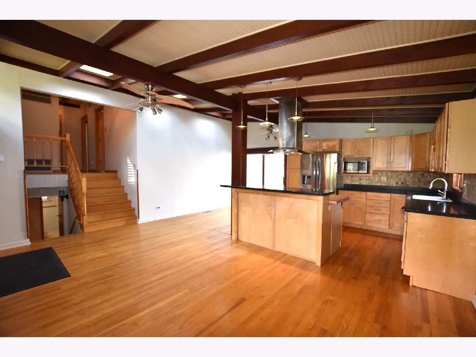
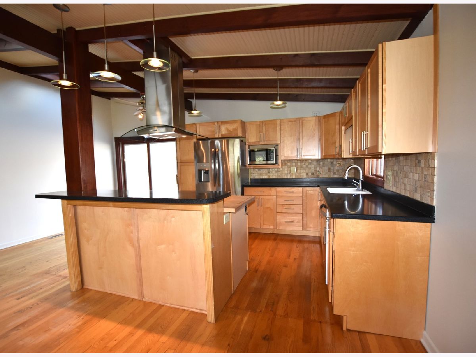
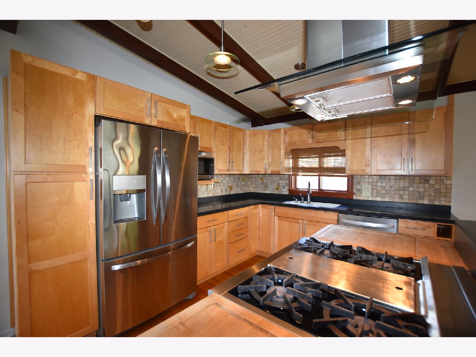
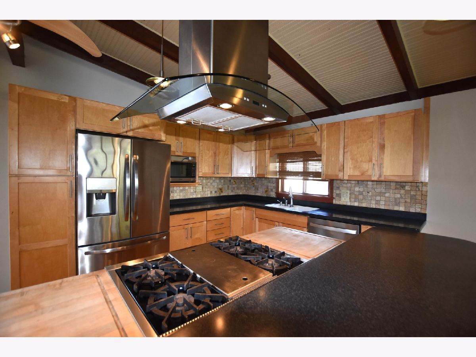
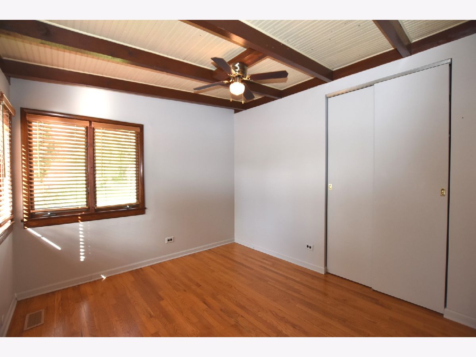
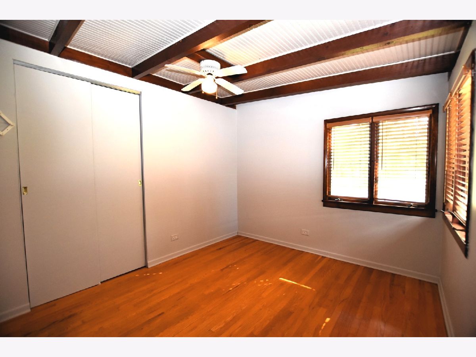
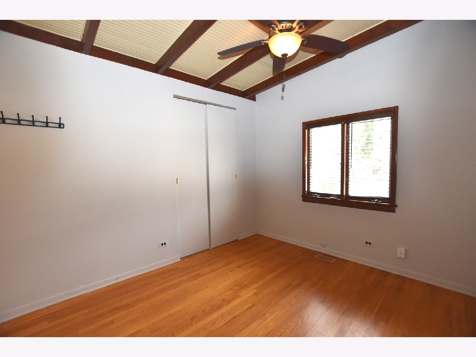
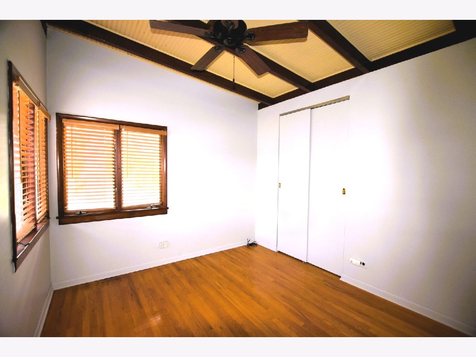
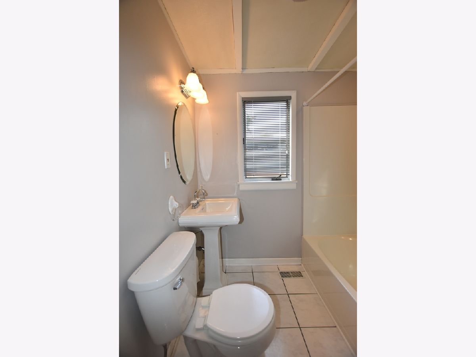
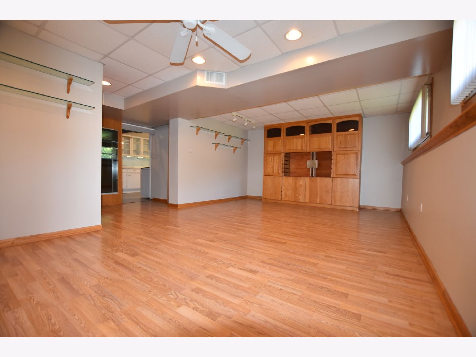
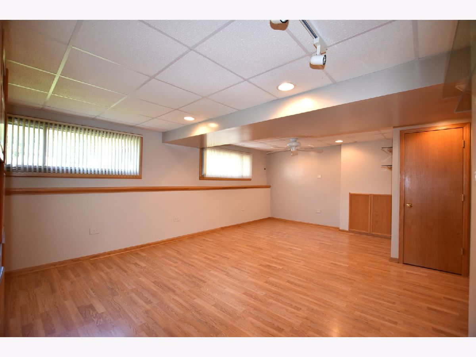
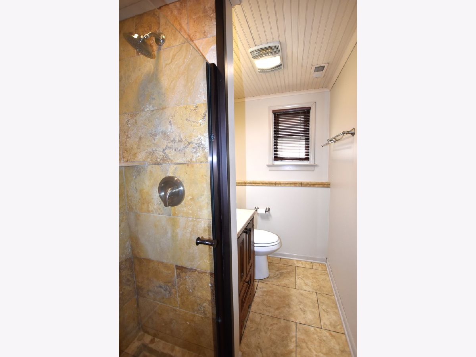
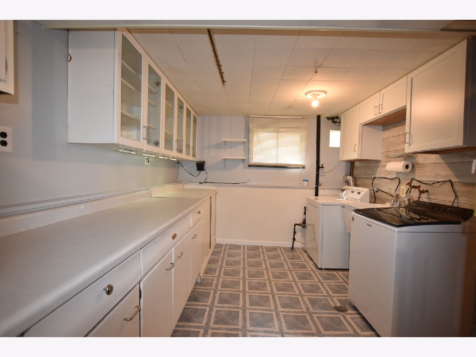
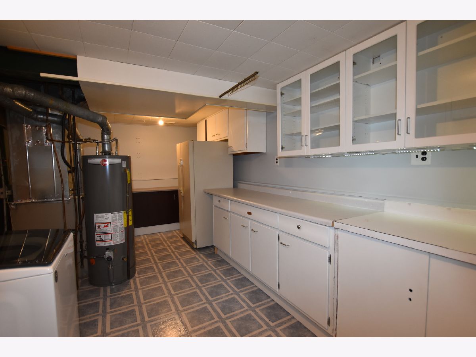
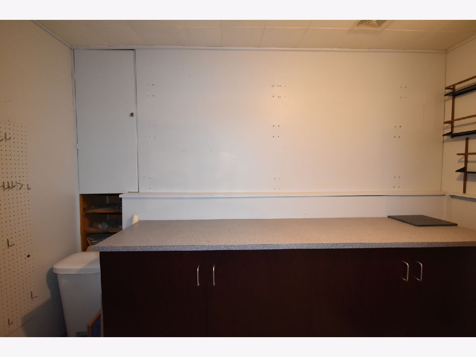
Room Specifics
Total Bedrooms: 4
Bedrooms Above Ground: 4
Bedrooms Below Ground: 0
Dimensions: —
Floor Type: —
Dimensions: —
Floor Type: —
Dimensions: —
Floor Type: —
Full Bathrooms: 2
Bathroom Amenities: —
Bathroom in Basement: 1
Rooms: —
Basement Description: Finished
Other Specifics
| 2.5 | |
| — | |
| Concrete | |
| — | |
| — | |
| 64 X 119 | |
| — | |
| — | |
| — | |
| — | |
| Not in DB | |
| — | |
| — | |
| — | |
| — |
Tax History
| Year | Property Taxes |
|---|---|
| 2023 | $5,506 |
Contact Agent
Nearby Similar Homes
Nearby Sold Comparables
Contact Agent
Listing Provided By
G.M. Smith & Son Realtors

