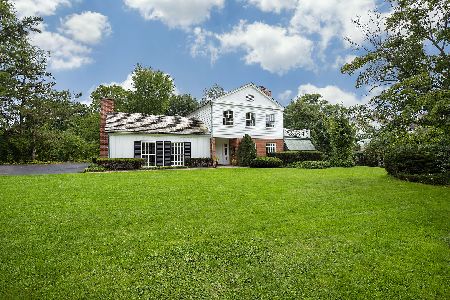710 Raleigh Road, Glenview, Illinois 60025
$1,248,200
|
Sold
|
|
| Status: | Closed |
| Sqft: | 4,600 |
| Cost/Sqft: | $293 |
| Beds: | 4 |
| Baths: | 6 |
| Year Built: | 1948 |
| Property Taxes: | $19,170 |
| Days On Market: | 3932 |
| Lot Size: | 0,50 |
Description
Rare offering on private half acre tucked deep inside The Circles. Home was expanded & remodeled in 2002 creating a perfect open floor plan for entertaining! High end kitchen, huge master suite w/sitting room & luxurious spa-like bath. 4 en-suite bedrooms plus sunroom & study w/full bath. Lush green views all around. Private fenced yard, heated in-ground pool. Great location near train, library, shopping, expressway
Property Specifics
| Single Family | |
| — | |
| — | |
| 1948 | |
| Partial | |
| — | |
| No | |
| 0.5 |
| Cook | |
| The Circles | |
| 0 / Not Applicable | |
| None | |
| Lake Michigan,Public | |
| Public Sewer | |
| 08889648 | |
| 04354030290000 |
Nearby Schools
| NAME: | DISTRICT: | DISTANCE: | |
|---|---|---|---|
|
Grade School
Lyon Elementary School |
34 | — | |
|
Middle School
Springman Middle School |
34 | Not in DB | |
|
High School
Glenbrook South High School |
225 | Not in DB | |
Property History
| DATE: | EVENT: | PRICE: | SOURCE: |
|---|---|---|---|
| 24 Jul, 2015 | Sold | $1,248,200 | MRED MLS |
| 18 May, 2015 | Under contract | $1,350,000 | MRED MLS |
| 13 Apr, 2015 | Listed for sale | $1,350,000 | MRED MLS |
Room Specifics
Total Bedrooms: 4
Bedrooms Above Ground: 4
Bedrooms Below Ground: 0
Dimensions: —
Floor Type: Carpet
Dimensions: —
Floor Type: Carpet
Dimensions: —
Floor Type: Carpet
Full Bathrooms: 6
Bathroom Amenities: Whirlpool,Separate Shower,Steam Shower,Double Sink,Full Body Spray Shower
Bathroom in Basement: 0
Rooms: Breakfast Room,Heated Sun Room,Study,Foyer,Mud Room,Storage,Walk In Closet,Recreation Room,Utility Room-Lower Level
Basement Description: Partially Finished
Other Specifics
| 2 | |
| Concrete Perimeter | |
| Asphalt | |
| Balcony, Patio, In Ground Pool, Storms/Screens | |
| Fenced Yard,Landscaped,River Front,Wooded | |
| 125X238X90X241 | |
| Unfinished | |
| Full | |
| Bar-Wet, Hardwood Floors, Second Floor Laundry, First Floor Full Bath | |
| Double Oven, Microwave, Dishwasher, High End Refrigerator, Freezer, Washer, Dryer, Disposal, Stainless Steel Appliance(s), Wine Refrigerator | |
| Not in DB | |
| Street Paved | |
| — | |
| — | |
| Double Sided, Wood Burning, Gas Log, Gas Starter |
Tax History
| Year | Property Taxes |
|---|---|
| 2015 | $19,170 |
Contact Agent
Nearby Similar Homes
Nearby Sold Comparables
Contact Agent
Listing Provided By
Berkshire Hathaway HomeServices KoenigRubloff






