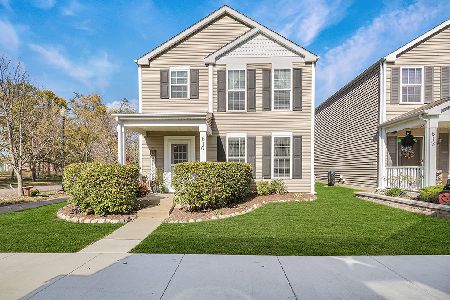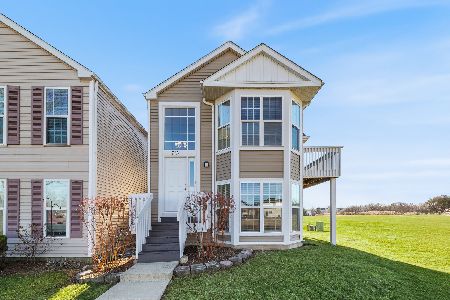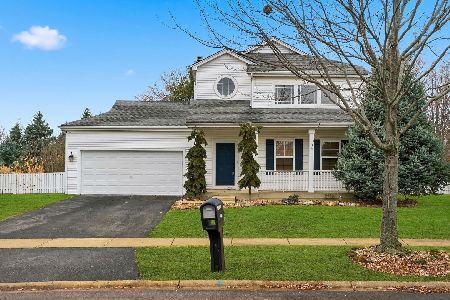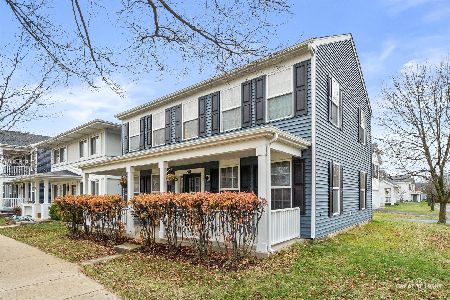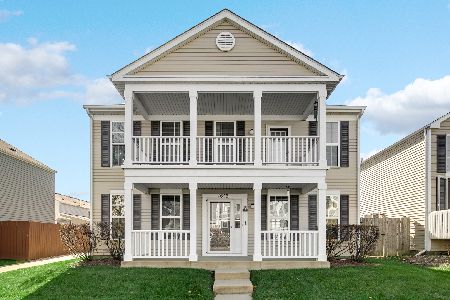710 Serendipity Drive, Aurora, Illinois 60504
$187,000
|
Sold
|
|
| Status: | Closed |
| Sqft: | 1,456 |
| Cost/Sqft: | $132 |
| Beds: | 2 |
| Baths: | 3 |
| Year Built: | 2006 |
| Property Taxes: | $3,965 |
| Days On Market: | 2165 |
| Lot Size: | 0,07 |
Description
When Only The Best Will Do! Come See This Fantastic 2 Bed Plus Open Loft Just Steps From The Park! Inviting Covered Front Porch. Living Area With Wood Laminate Floors And Bright Bay Windows. Large Family Overlooks The Brick Patio. Kitchen Boasts Beautiful Maple Cabinetry W/ Hardware, Corian Counter Tops, Breakfast Bar, Tiled Backsplash, And Stainless Appliances. Tiled Flooring Can Be Found In Both Kitchen And Spacious Eating Area W/ Large Windows. A Mud Room W/ Additional Cabinets And Washer/Dryer. Upstairs You Will Find The Perfect Master Bedroom W/ Cathedral Ceilings, Bay Windows, Private Master Suite Very Nicely Updated And A Huge Walk In Closet You've Been Dreaming About! 2nd Bed W/ Access To Another Full Bath. Spacious Multipurpose Loft Perfect For An Office/Play Room Or Convert To 3rd Bedroom! Convenient 2 Car Garage With Additional Side Parking. New A/C And Hot Water Tank! Very Well Maintained And Move In Ready!
Property Specifics
| Single Family | |
| — | |
| Colonial | |
| 2006 | |
| None | |
| — | |
| No | |
| 0.07 |
| Kane | |
| Hometown | |
| 82 / Monthly | |
| Snow Removal | |
| Public | |
| Public Sewer, Sewer-Storm | |
| 10639491 | |
| 1525375179 |
Nearby Schools
| NAME: | DISTRICT: | DISTANCE: | |
|---|---|---|---|
|
Grade School
Olney C Allen Elementary School |
131 | — | |
|
Middle School
Henry W Cowherd Middle School |
131 | Not in DB | |
|
High School
East High School |
131 | Not in DB | |
Property History
| DATE: | EVENT: | PRICE: | SOURCE: |
|---|---|---|---|
| 28 Apr, 2020 | Sold | $187,000 | MRED MLS |
| 9 Mar, 2020 | Under contract | $191,900 | MRED MLS |
| 17 Feb, 2020 | Listed for sale | $191,900 | MRED MLS |
Room Specifics
Total Bedrooms: 2
Bedrooms Above Ground: 2
Bedrooms Below Ground: 0
Dimensions: —
Floor Type: Carpet
Full Bathrooms: 3
Bathroom Amenities: —
Bathroom in Basement: 0
Rooms: Loft
Basement Description: Slab
Other Specifics
| 2 | |
| Concrete Perimeter | |
| — | |
| Patio, Porch | |
| — | |
| COMMON | |
| — | |
| Full | |
| Wood Laminate Floors, First Floor Laundry, Walk-In Closet(s) | |
| Range, Microwave, Dishwasher, Refrigerator, Washer, Dryer, Disposal, Stainless Steel Appliance(s) | |
| Not in DB | |
| Park, Curbs, Sidewalks, Street Lights, Street Paved | |
| — | |
| — | |
| — |
Tax History
| Year | Property Taxes |
|---|---|
| 2020 | $3,965 |
Contact Agent
Nearby Similar Homes
Nearby Sold Comparables
Contact Agent
Listing Provided By
RE/MAX Professionals Select


